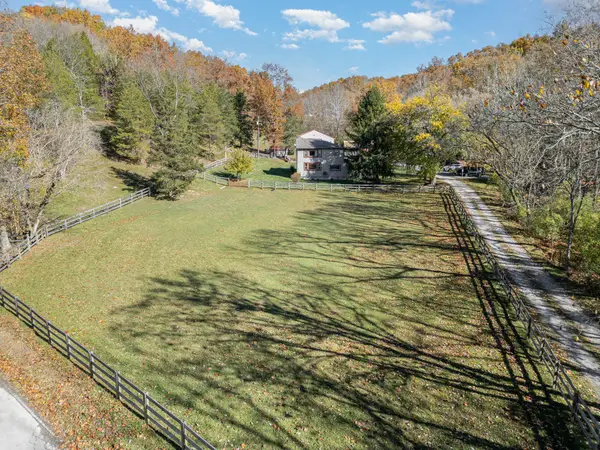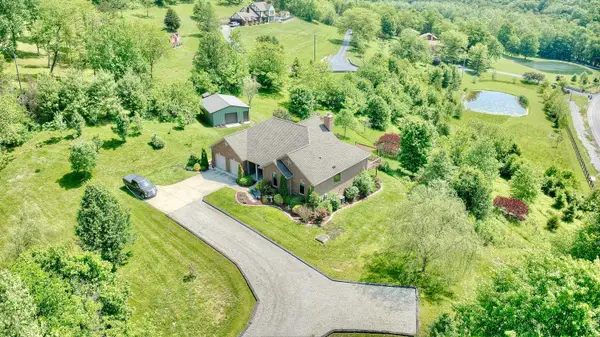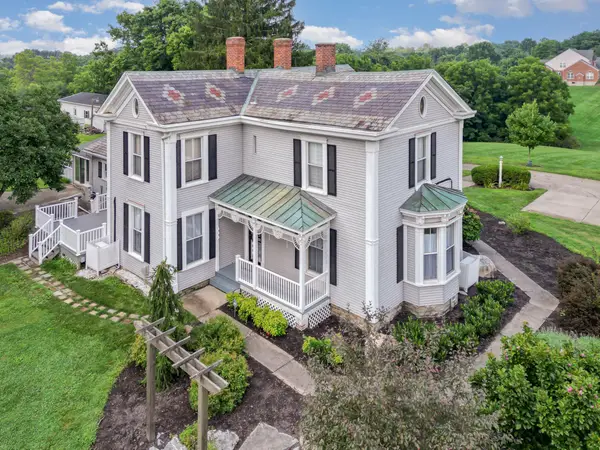4883 Woolper Road, Petersburg, KY 41080
Local realty services provided by:ERA Real Solutions Realty
4883 Woolper Road,Petersburg, KY 41080
$535,000
- 3 Beds
- 3 Baths
- 1,920 sq. ft.
- Single family
- Active
Listed by:traci nestheide
Office:coldwell banker realty
MLS#:636898
Source:KY_NKMLS
Price summary
- Price:$535,000
- Price per sq. ft.:$278.65
About this home
Welcome to 4883 Woolper Rd, an incredible property situated on 5 serene acres. Custom built from the ground up with impeccable attention to detail. This home offers a charming wraparound porch, stunning curb appeal, and a fully remodeled country kitchenâ€''complete with stainless steel appliances, butler's pantry, dining area, and hardwood floors. Perfect for entertaining, the main level features an additional family room and a half bath. Upstairs, discover brand new primary suite, two additional spacious bedrooms and an updated bathroom. The lower level offers a generous laundry room and office/entertaining space. Detached two story garage with room for two cars, a workshop and a 2nd floor space for entertaining/mother in law space or potential rental opportunity. Thoughtful upgrades include 2x6 walls for added insulation, Marvin clad windows and all kitchen appliances under five years old. Located within the Burlington Fire District, this home is a rare find offering privacy, character, and modern updates throughout.
Contact an agent
Home facts
- Listing ID #:636898
- Added:5 day(s) ago
- Updated:October 07, 2025 at 09:43 PM
Rooms and interior
- Bedrooms:3
- Total bathrooms:3
- Full bathrooms:2
- Half bathrooms:1
- Living area:1,920 sq. ft.
Heating and cooling
- Cooling:Central Air
- Heating:Forced Air, Heat Pump
Structure and exterior
- Building area:1,920 sq. ft.
- Lot area:5 Acres
Schools
- High school:Conner Senior High
- Middle school:Conner Middle School
- Elementary school:Kelly Elementary
Utilities
- Water:Cistern
- Sewer:Septic Tank
Finances and disclosures
- Price:$535,000
- Price per sq. ft.:$278.65
New listings near 4883 Woolper Road
 $699,900Active3 beds 3 baths2,880 sq. ft.
$699,900Active3 beds 3 baths2,880 sq. ft.3846 Ashby Fork Road, Petersburg, KY 41080
MLS# 636532Listed by: PIVOT REALTY GROUP $750,000Active3 beds 3 baths3,854 sq. ft.
$750,000Active3 beds 3 baths3,854 sq. ft.4670 Belleview Road, Petersburg, KY 41080
MLS# 636484Listed by: HUFF REALTY - FLORENCE $1,200,000Active3 beds 2 baths1,968 sq. ft.
$1,200,000Active3 beds 2 baths1,968 sq. ft.5607 Woolper Road, Petersburg, KY 41080
MLS# 636310Listed by: CAHILL REAL ESTATE SERVICES $127,000Pending1 beds 1 baths720 sq. ft.
$127,000Pending1 beds 1 baths720 sq. ft.3067 3rd Street, Petersburg, KY 41080
MLS# 636304Listed by: KELLER WILLIAMS REALTY SERVICES $520,000Active5 beds 3 baths3,272 sq. ft.
$520,000Active5 beds 3 baths3,272 sq. ft.5009 Petersburg Road, Petersburg, KY 41080
MLS# 635874Listed by: KELLER WILLIAMS REALTY SERVICES $575,000Active4 beds 1 baths1,458 sq. ft.
$575,000Active4 beds 1 baths1,458 sq. ft.3225 Ashby Fork Road, Petersburg, KY 41080
MLS# 635334Listed by: KELLER WILLIAMS REALTY SERVICES $85,000Pending2 beds 1 baths919 sq. ft.
$85,000Pending2 beds 1 baths919 sq. ft.3057&3061 Front Street, Petersburg, KY 41080
MLS# 633614Listed by: PIVOT REALTY GROUP
