10712 Jimson St, Prospect, KY 40059
Local realty services provided by:Schuler Bauer Real Estate ERA Powered

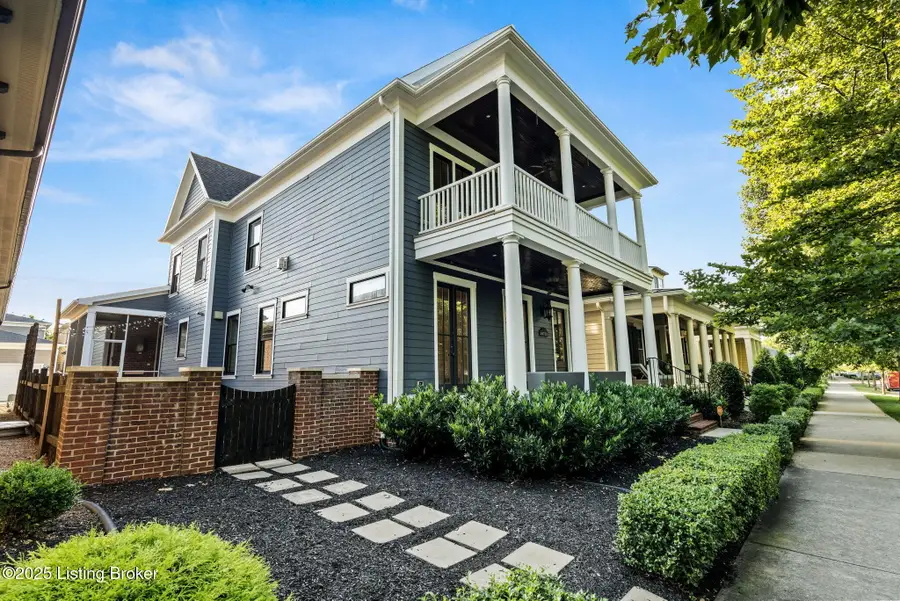
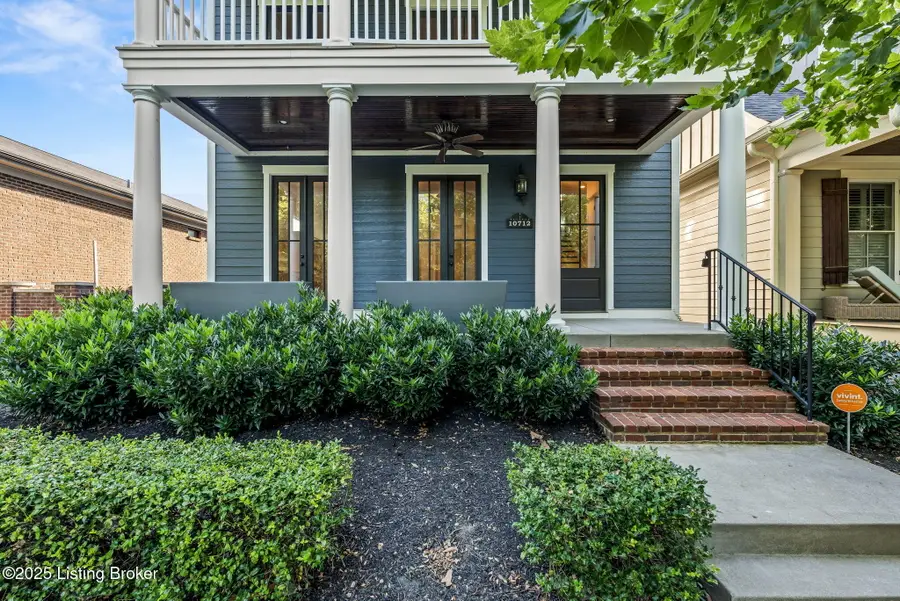
10712 Jimson St,Prospect, KY 40059
$925,000
- 5 Beds
- 4 Baths
- 3,281 sq. ft.
- Single family
- Active
Listed by:keren benabou502-614-9899
Office:re/max properties east
MLS#:1691574
Source:KY_MSMLS
Price summary
- Price:$925,000
- Price per sq. ft.:$281.93
About this home
Welcome to 10712 Jimson St - an impeccably designed residence that exemplifies refined living and timeless sophistication. Nestled in the mature and highly coveted South Village of Norton Commons, this exquisite home is where traditional charm seamlessly meets modern comfort—offering a truly elevated and enduring lifestyle.
You're first greeted by the charm of a classic double porch, then welcomed inside to an expansive great room where stately French doors open elegantly to the front veranda, allowing natural light to pour in and create an airy, inviting atmosphere. A stunning dual-sided fireplace—shared with the formal dining room—adds warmth and ambiance, setting the stage for elevated entertaining. Throughout the main level, rich hardwood floors, and detailed crown molding, reflect an exceptional level of craftsmanship and design.
The gourmet eat-in kitchen is a true culinary showpiece, thoughtfully designed with a charming accent wall and outfitted with top-of-the-line amenities, including a premium gas range, gleaming marble countertops, dedicated wine and beverage refrigerators, and a custom built-in island banquette Perfect for both casual dining and entertaining
The first floor primary suite is a tranquil retreat, complete with a spa-inspired ensuite bath featuring a soaking tub, oversized shower, dual vanities, and a generous walk-in closetan ideal sanctuary for relaxation and rejuvenation.
.Upstairs, you'll find four spacious bedrooms and two beautifully finished full baths, including a convenient Jack-and-Jill layout. One bedrooms opens through elegant French doors onto a spacious second-floor balcony, offering a serene retreat with elevated views. The top level boasts a versatile bonus room, ideal for a home office, art studio, media lounge, or guest suite.
Functionality meets style in the custom mudroom with cubbies, located just off the spacious three-car garage, along with a well-appointed laundry room. Step into the enchanting screened-in porch with its own fireplaceperfect for year-round enjoyment. Extending effortlessly to the fenced yard, the outdoor space showcases a spacious Trex deck and beautifully designed, low-maintenance landscapingideal for both relaxing and entertaining.
over 1600 sq ft of unfinished basement with a full bath rough-in, offering endless potential for future customization.
The interior has been freshly painted, complemented by a newly refreshed exterior that enhances the home's pristine curb appeal
Perfectly located between Jimson playground and Jimson Pool, this home is also within walking distance of Norton Commons' top amenities including the amphitheater, dog parks,, schools, and the vibrant town center filled with local boutiques and restaurants.
A home of this caliber is a rare offering. Schedule your private tour today and experience the elevated lifestyle that awaits.
Contact an agent
Home facts
- Year built:2013
- Listing Id #:1691574
- Added:44 day(s) ago
- Updated:August 10, 2025 at 07:39 PM
Rooms and interior
- Bedrooms:5
- Total bathrooms:4
- Full bathrooms:3
- Half bathrooms:1
- Living area:3,281 sq. ft.
Heating and cooling
- Cooling:Central Air
- Heating:FORCED AIR, Natural gas
Structure and exterior
- Year built:2013
- Building area:3,281 sq. ft.
- Lot area:0.1 Acres
Utilities
- Sewer:Public Sewer
Finances and disclosures
- Price:$925,000
- Price per sq. ft.:$281.93
New listings near 10712 Jimson St
- Coming Soon
 $975,000Coming Soon4 beds 4 baths
$975,000Coming Soon4 beds 4 baths4002 Fox Meadow Way, Prospect, KY 40059
MLS# 1695656Listed by: SEMONIN REALTORS - New
 $1,195,000Active5 beds 7 baths5,832 sq. ft.
$1,195,000Active5 beds 7 baths5,832 sq. ft.10806 Meeting St, Prospect, KY 40059
MLS# 1695577Listed by: THIMME COMPANY - New
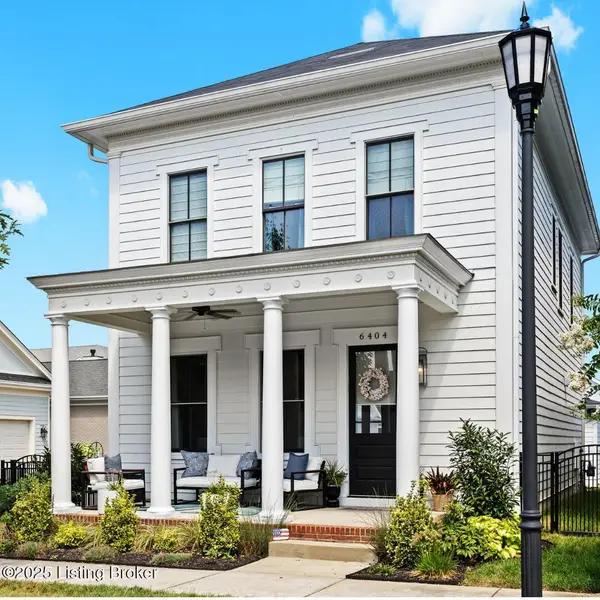 $795,000Active4 beds 4 baths2,672 sq. ft.
$795,000Active4 beds 4 baths2,672 sq. ft.6404 Mistflower Cir, Prospect, KY 40059
MLS# 1695515Listed by: NEST REALTY - New
 $350,000Active3 beds 2 baths1,546 sq. ft.
$350,000Active3 beds 2 baths1,546 sq. ft.5622 Timber Creek Ct, Prospect, KY 40059
MLS# 1695447Listed by: COLDWELL BANKER MCMAHAN - New
 $205,000Active2 beds 2 baths872 sq. ft.
$205,000Active2 beds 2 baths872 sq. ft.13228 Prospect Glen Way, Prospect, KY 40059
MLS# 1695388Listed by: LENIHAN SOTHEBY'S INTERNATIONAL REALTY - New
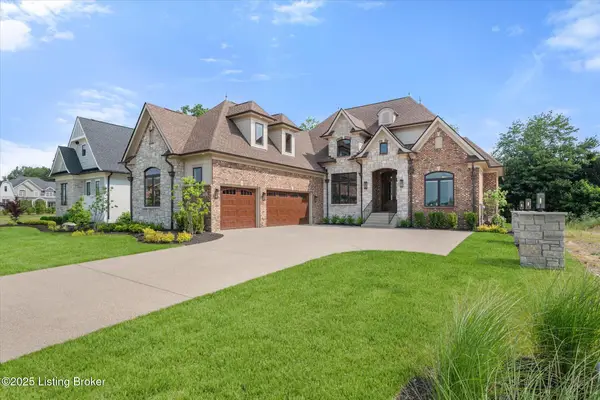 $1,699,000Active4 beds 5 baths4,109 sq. ft.
$1,699,000Active4 beds 5 baths4,109 sq. ft.6511 Rosecliff Ct, Prospect, KY 40059
MLS# 1695292Listed by: AT HOME LOUISVILLE - New
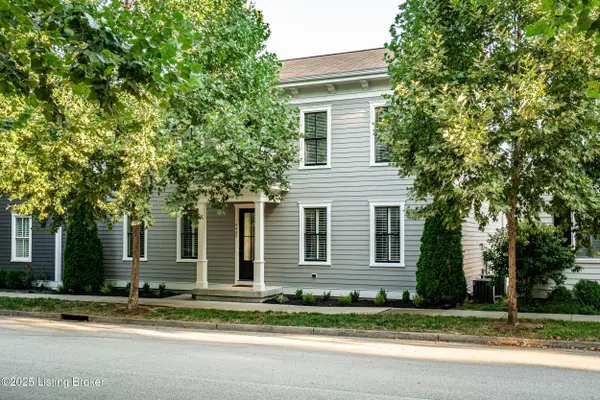 $689,000Active4 beds 4 baths2,618 sq. ft.
$689,000Active4 beds 4 baths2,618 sq. ft.9407 Civic Way, Prospect, KY 40059
MLS# 1695108Listed by: THE AGENCY LOUISVILLE - New
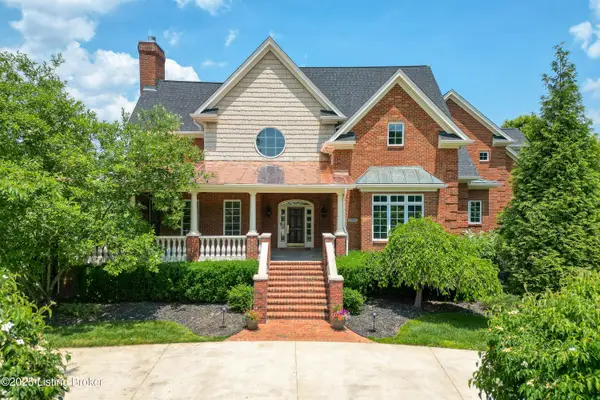 $1,650,000Active5 beds 7 baths8,822 sq. ft.
$1,650,000Active5 beds 7 baths8,822 sq. ft.13909 River Glen Ln, Prospect, KY 40059
MLS# 1695094Listed by: LENIHAN SOTHEBY'S INTERNATIONAL REALTY - New
 Listed by ERA$384,900Active4 beds 2 baths2,464 sq. ft.
Listed by ERA$384,900Active4 beds 2 baths2,464 sq. ft.1300 Riverside Dr, Prospect, KY 40059
MLS# 1695051Listed by: SCHULER BAUER REAL ESTATE SERVICES ERA POWERED 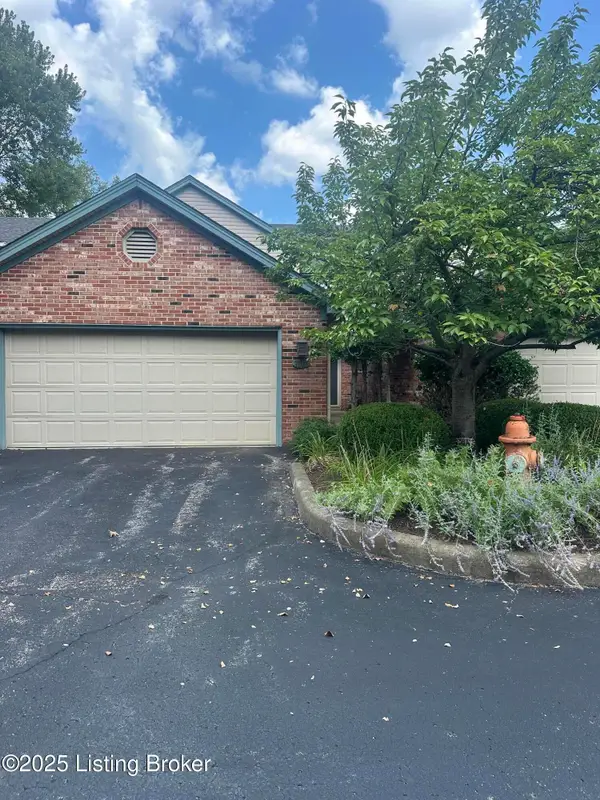 $435,000Pending3 beds 3 baths2,386 sq. ft.
$435,000Pending3 beds 3 baths2,386 sq. ft.7017 Ridge Run Cir, Prospect, KY 40059
MLS# 1694894Listed by: ASPIRE REAL ESTATE GROUP

