13909 River Glen Ln, Prospect, KY 40059
Local realty services provided by:Schuler Bauer Real Estate ERA Powered
13909 River Glen Ln,Prospect, KY 40059
$1,650,000
- 5 Beds
- 7 Baths
- 8,822 sq. ft.
- Single family
- Pending
Listed by:laura rice & associates
Office:lenihan sotheby's international realty
MLS#:1695094
Source:KY_MSMLS
Price summary
- Price:$1,650,000
- Price per sq. ft.:$263.7
About this home
Nestled in one of the most prestigious neighborhoods in Prospect, this magnificent estate sits gracefully on nearly four acres of impeccably maintained grounds. From the moment you arrive at the stately circle driveway, the grandeur of this home is undeniable. With a brand-new roof and exquisite architectural details, this property is as breathtaking inside as it is outside. Upon entering the main level, you are welcomed by a grand foyer that sets the tone for the home’s sophistication. The chef’s kitchen is a true masterpiece, featuring a central island with a gas cooktop and sink, premium appliances including a Sub-Zero refrigerator, two microwaves, two dishwashers, a warming drawer, and cabinetry for pantry storage. A sunlit breakfast room offers serene views, while an elegant wet bar with glass cabinetry enhances your entertaining potential. The back deck overlooks the backyard, providing the perfect setting for outdoor dining and celebrations. The formal dining room, adorned with custom built-in shelving, is ideal for hosting dinners or lavish gatherings. The living room is a showstopper, boasting soaring ceilings, an abundance of natural light streaming through expansive windows, and a cozy gas fireplace. French doors lead directly to the covered front porch, creating a seamless blend of indoor and outdoor living. A dedicated home office provides a refined and private space for work or study. The first-floor primary suite is an oasis of comfort and luxury. This retreat features custom built-ins, abundant natural light, a generous walk-in closet, and a spa-like ensuite with a jetted tub, a standing shower, a dual-sink vanity, and a private toilet closet. Completing the main level is a well-equipped laundry room with a utility sink, a half bath, and ample closet space for convenient storage. Ascending to the second floor, you will find a thoughtfully designed and spacious layout. Two bedrooms share a Jack-and-Jill bathroom, each with private sink areas for added convenience. A loft-style living room offers a flexible space perfect for relaxation, a playroom, or additional entertainment. This level also includes a secondary laundry closet with a washer and dryer. Another light-filled room can serve as an additional bedroom or private office. The upstairs primary bedroom is a private sanctuary, offering a lavish ensuite with a jetted tub, generous counter space, and an oversized walk-in closet. A personal sitting room located off the primary suite features panoramic views of the backyard and provides access to an exclusive balcony, creating a tranquil escape. The fully finished basement is an entertainer’s paradise. This expansive space includes a large living area and a bar complete with seating, a sink, a dishwasher, and a drink fridge. A theater room or playroom offers additional recreational opportunities, while a mirrored gym provides a dedicated space for fitness enthusiasts. Additional rooms include an office or playroom, a bedroom with an attached full bathroom, and a convenient half bath for guests. The exterior is equally impressive, with a sprawling backyard offering ample space for a custom pool. A three-car garage and a spacious driveway provides ample parking for residents and guests. Situated in Prospect, this exceptional home offers the best of luxurious suburban living while being conveniently close to schools, shopping, fine dining, and the scenic beauty along the Ohio River. This estate is a rare opportunity where grandeur meets comfort, providing an unparalleled living experience.
Contact an agent
Home facts
- Year built:2000
- Listing ID #:1695094
- Added:50 day(s) ago
- Updated:October 01, 2025 at 02:30 PM
Rooms and interior
- Bedrooms:5
- Total bathrooms:7
- Full bathrooms:5
- Half bathrooms:2
- Living area:8,822 sq. ft.
Heating and cooling
- Cooling:Central Air
- Heating:FORCED AIR, Natural gas
Structure and exterior
- Year built:2000
- Building area:8,822 sq. ft.
- Lot area:3.74 Acres
Finances and disclosures
- Price:$1,650,000
- Price per sq. ft.:$263.7
New listings near 13909 River Glen Ln
- New
 $549,900Active4 beds 3 baths3,208 sq. ft.
$549,900Active4 beds 3 baths3,208 sq. ft.6215 Deep Cove Ct, Prospect, KY 40059
MLS# 1699564Listed by: FRY REALTY COLLECTIVE - New
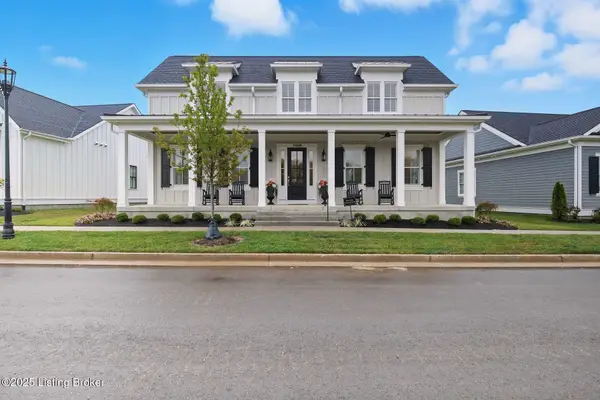 $1,295,000Active4 beds 4 baths2,978 sq. ft.
$1,295,000Active4 beds 4 baths2,978 sq. ft.11608 Skypilot St, Prospect, KY 40059
MLS# 1699507Listed by: LENIHAN SOTHEBY'S INTERNATIONAL REALTY - New
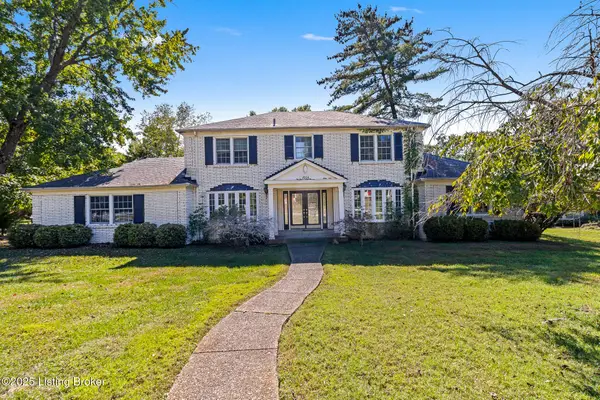 $339,900Active4 beds 3 baths3,487 sq. ft.
$339,900Active4 beds 3 baths3,487 sq. ft.8004 Montero Ct, Prospect, KY 40059
MLS# 1699416Listed by: KENTUCKY SELECT PROPERTIES - New
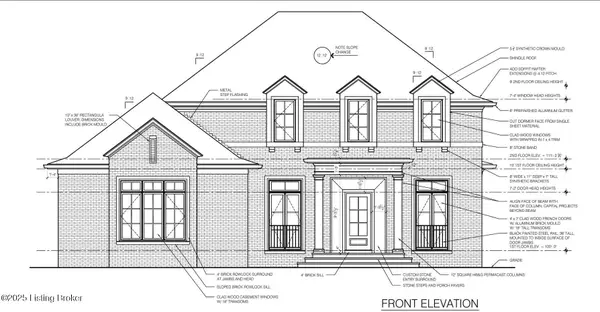 $2,300,000Active5 beds 6 baths5,224 sq. ft.
$2,300,000Active5 beds 6 baths5,224 sq. ft.8231 Sutherland Farm Rd, Prospect, KY 40059
MLS# 1699316Listed by: EXP REALTY LLC - New
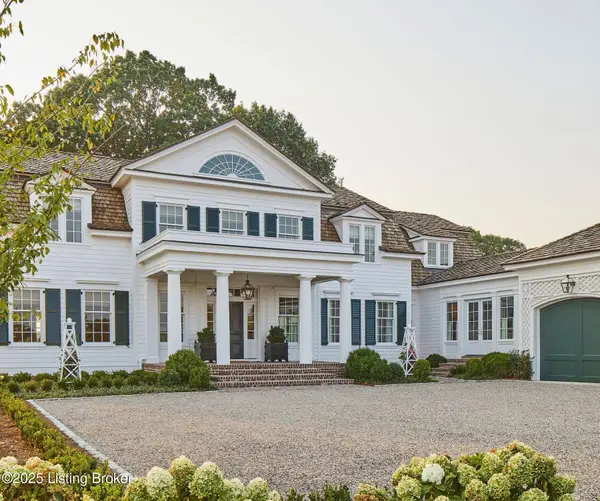 $3,495,000Active6 beds 8 baths7,982 sq. ft.
$3,495,000Active6 beds 8 baths7,982 sq. ft.8220 Sutherland Farm Rd, Prospect, KY 40059
MLS# 1699302Listed by: LENIHAN SOTHEBY'S INTERNATIONAL REALTY - New
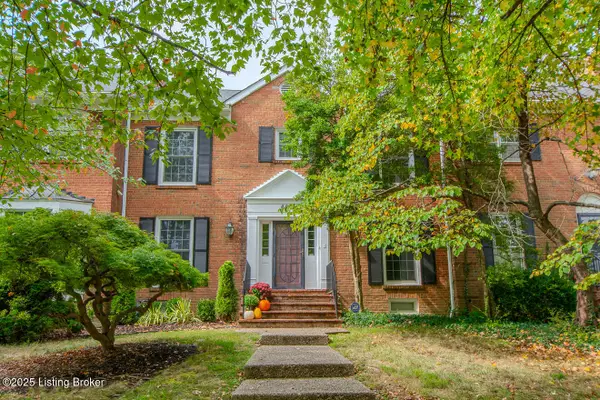 $399,900Active2 beds 4 baths2,732 sq. ft.
$399,900Active2 beds 4 baths2,732 sq. ft.6608 Deep Creek Dr, Prospect, KY 40059
MLS# 1699198Listed by: KELLER WILLIAMS REALTY- LOUISVILLE - New
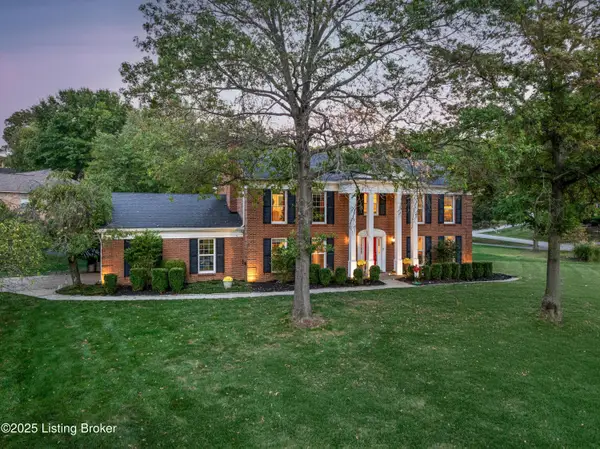 $620,000Active4 beds 3 baths3,823 sq. ft.
$620,000Active4 beds 3 baths3,823 sq. ft.7101 Cannonade Ct, Prospect, KY 40059
MLS# 1698876Listed by: RE/MAX PROPERTIES EAST - New
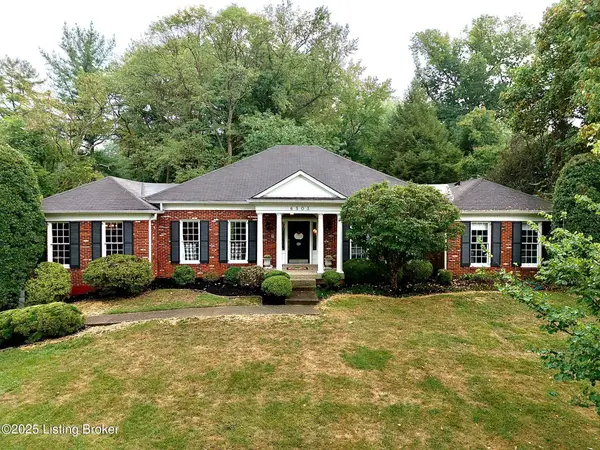 $579,000Active4 beds 4 baths4,558 sq. ft.
$579,000Active4 beds 4 baths4,558 sq. ft.6503 Gunpowder Ln, Prospect, KY 40059
MLS# 1698836Listed by: SEMONIN REALTORS 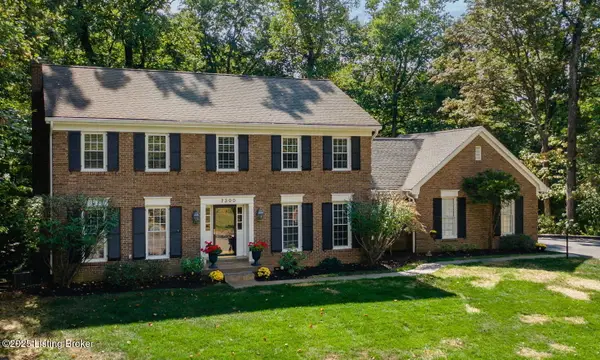 $700,000Active5 beds 4 baths3,836 sq. ft.
$700,000Active5 beds 4 baths3,836 sq. ft.7300 Fox Bluff Pl, Prospect, KY 40059
MLS# 1698510Listed by: RE/MAX PROPERTIES EAST $775,000Pending4 beds 5 baths4,565 sq. ft.
$775,000Pending4 beds 5 baths4,565 sq. ft.7306 Grand Isle Way, Prospect, KY 40059
MLS# 1698371Listed by: REAL BROKER, LLC
