9407 Civic Way, Prospect, KY 40059
Local realty services provided by:Schuler Bauer Real Estate ERA Powered
9407 Civic Way,Prospect, KY 40059
$649,000
- 4 Beds
- 4 Baths
- 2,618 sq. ft.
- Single family
- Active
Listed by:jason farabee
Office:the agency louisville
MLS#:1695108
Source:KY_MSMLS
Price summary
- Price:$649,000
- Price per sq. ft.:$347.43
About this home
9407 Civic Way is in Village Center of Norton Commons, with views of mature landscape offering a lifestyle with access to countless amenities. The 2,618 sq. ft. floor plan is filled with natural light on three floors with four bedrooms, three full and one-half bathrooms.
From the moment you enter, you are met with wide plank flooring, custom floating bookshelves, plantation shutters, and sophisticated accents, all upgrades selected with intent and precision when the home was built. The seamless open layout invites effortless living and entertaining. The kitchen features rich, dark cabinetry, stainless steel appliances, and an island for prep, offering additional bar stool seating. It is open to the dining area and adjacent to the powder bath and garage entry. One of the home's most exclusive features is the brick veneer wall in the great room, which anchors the custom floating bookshelves and provides access to the fully fenced exterior patio with a porch swing and green space.
As you ascend upstairs, the primary suite offers two separate walk-in closets, a bath with an expansive walk-in shower, and several windows providing an abundance of natural light just steps away from the laundry room. The second floor is complete with two additional bedrooms and a Jack and Jill bath.
The lower-level basement was finished with an en suite, and the additional great room has endless possibilities. It could serve as a workout room, home office, a theater room, or a game room, creating the perfect space for playful moments.
The two-car garage is accessible from the rear of the home, which also offers additional parking, alleviating street parking in front of the house. This is more than a property; it's a lifestyle in Norton Commons, unlike any other community with schools, restaurants, shopping, pools, dog parks, playgrounds, and scenic parks.
Contact an agent
Home facts
- Year built:2016
- Listing ID #:1695108
- Added:44 day(s) ago
- Updated:September 13, 2025 at 03:43 PM
Rooms and interior
- Bedrooms:4
- Total bathrooms:4
- Full bathrooms:3
- Half bathrooms:1
- Living area:2,618 sq. ft.
Heating and cooling
- Cooling:Central Air
- Heating:FORCED AIR
Structure and exterior
- Year built:2016
- Building area:2,618 sq. ft.
- Lot area:0.05 Acres
Utilities
- Sewer:Public Sewer
Finances and disclosures
- Price:$649,000
- Price per sq. ft.:$347.43
New listings near 9407 Civic Way
- Open Sun, 2 to 4pmNew
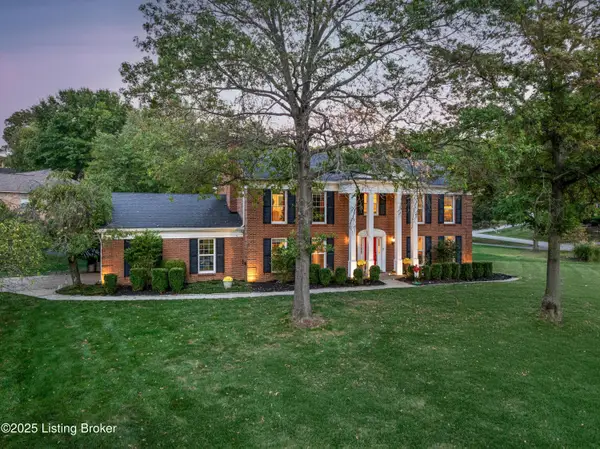 $620,000Active4 beds 3 baths3,823 sq. ft.
$620,000Active4 beds 3 baths3,823 sq. ft.7101 Cannonade Ct, Prospect, KY 40059
MLS# 1698876Listed by: RE/MAX PROPERTIES EAST - New
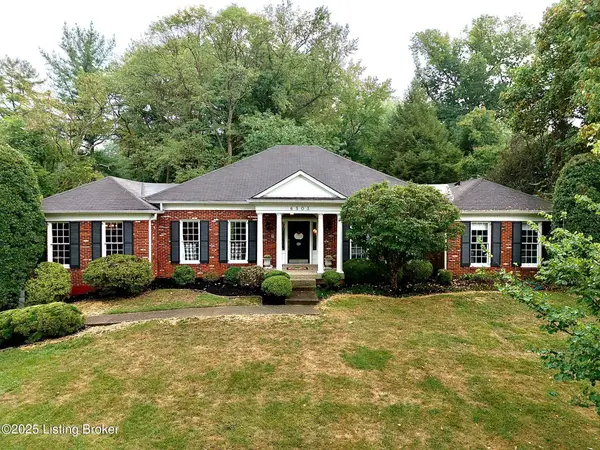 $579,000Active4 beds 4 baths4,558 sq. ft.
$579,000Active4 beds 4 baths4,558 sq. ft.6503 Gunpowder Ln, Prospect, KY 40059
MLS# 1698836Listed by: SEMONIN REALTORS - New
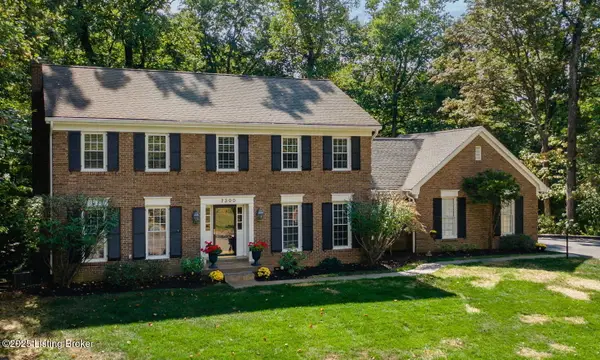 $700,000Active5 beds 4 baths3,836 sq. ft.
$700,000Active5 beds 4 baths3,836 sq. ft.7300 Fox Bluff Pl, Prospect, KY 40059
MLS# 1698510Listed by: RE/MAX PROPERTIES EAST  $775,000Pending4 beds 5 baths4,565 sq. ft.
$775,000Pending4 beds 5 baths4,565 sq. ft.7306 Grand Isle Way, Prospect, KY 40059
MLS# 1698371Listed by: REAL BROKER, LLC- New
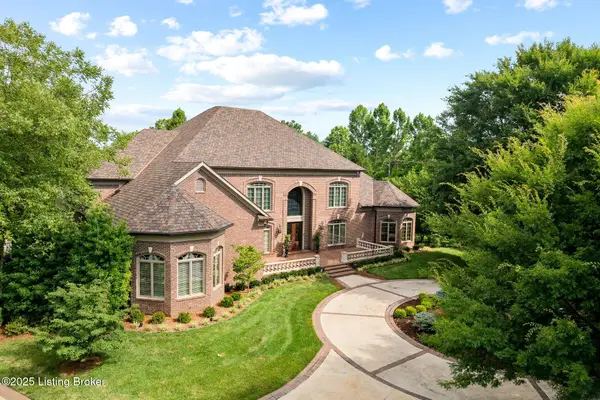 $2,199,000Active4 beds 7 baths9,933 sq. ft.
$2,199,000Active4 beds 7 baths9,933 sq. ft.9711 Us Hwy 42 Hwy, Prospect, KY 40059
MLS# 1698185Listed by: WHITE PICKET REAL ESTATE  $845,000Active4 beds 5 baths5,513 sq. ft.
$845,000Active4 beds 5 baths5,513 sq. ft.7910 Sutherland Farm Rd, Prospect, KY 40059
MLS# 1697993Listed by: SEMONIN REALTORS $1,075,000Pending4 beds 5 baths6,137 sq. ft.
$1,075,000Pending4 beds 5 baths6,137 sq. ft.7210 Hunters Run Dr, Prospect, KY 40059
MLS# 1697977Listed by: RE/MAX PROPERTIES EAST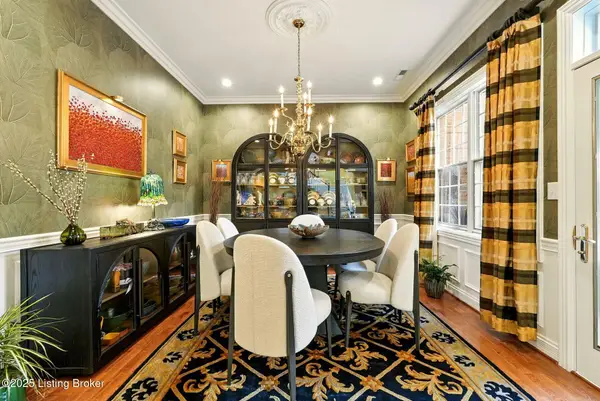 $610,000Pending3 beds 3 baths3,200 sq. ft.
$610,000Pending3 beds 3 baths3,200 sq. ft.7511 Smithfield Greene Ln, Prospect, KY 40059
MLS# 1697878Listed by: LENIHAN SOTHEBY'S INTERNATIONAL REALTY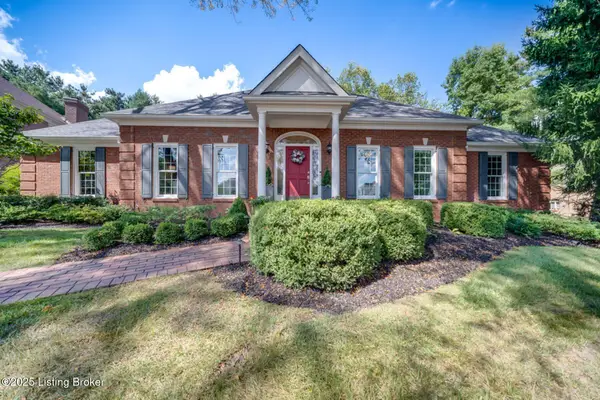 $780,000Pending3 beds 3 baths4,267 sq. ft.
$780,000Pending3 beds 3 baths4,267 sq. ft.8205 Harrods View Ct, Prospect, KY 40059
MLS# 1697184Listed by: HOMEPAGE REALTY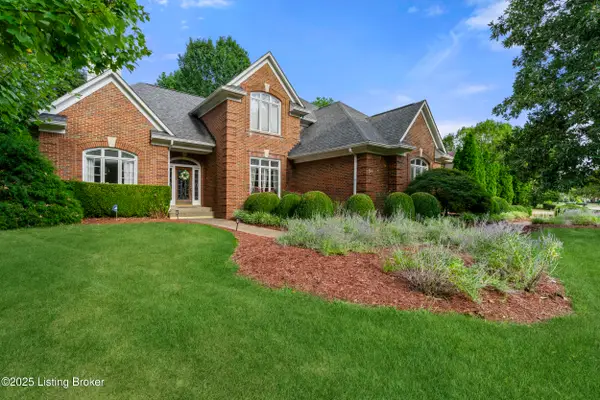 $975,000Active5 beds 5 baths5,840 sq. ft.
$975,000Active5 beds 5 baths5,840 sq. ft.6916 Windham Pkwy, Prospect, KY 40059
MLS# 1697129Listed by: EXP REALTY LLC
