10803 Jimson St, Prospect, KY 40059
Local realty services provided by:Schuler Bauer Real Estate ERA Powered
10803 Jimson St,Prospect, KY 40059
$925,000
- 5 Beds
- 5 Baths
- 3,857 sq. ft.
- Single family
- Active
Listed by:keren benabou502-614-9899
Office:re/max properties east
MLS#:1692997
Source:KY_MSMLS
Price summary
- Price:$925,000
- Price per sq. ft.:$323.77
About this home
Welcome to 10803 Jimson St - A charming home blends classic design with everyday comfort, creating a warm and inviting atmosphere from the moment you arrive. The welcoming southern porch sets the tone, leading into a bright and open interior with tall ceilings, rich hand-scraped hardwood floors, and plenty of natural light that fills the space with a spacious yet cozy feel. The spacious living room showcases elegant coffered ceilings, built-in shelving, and a cozy gas fireplace, all seamlessly connecting to the open-concept kitchen. Perfect for both culinary inspiration and entertaining, the kitchen features custom cabinetry, granite countertops, and a generous dining area. A large walk-in pantry and Upstairs, you'll find two bedrooms connected by a shared bathroom with individual vanities, as well as a fantastic en suite located above the garage perfect for guests, kids bedroom or an office. The refined primary suite features vaulted ceilings, a spa-like en suite bath, and private access to the second-story balcony overlooking the park and putting green. The 1,000 sq ft finished basement offers a spacious bedroom, full bathroom, walk-in closet, and a large family room complete with custom built-in entertainment cabinetry - ideal space for guests, hobbies, or a comfortable second living area.
Enjoy serene views of the park and putting green just across the street - your own peaceful retreat. Step outside to a thoughtfully designed outdoor space featuring a screened-in porch, low-maintenance artificial turf, and a paved patio perfect for relaxing evenings, weekend gatherings, or simply unwinding after a long day.
Located in the heart of Norton Commons, this home gives you access to everything the vibrant community has to offer: parks, playgrounds, schools, dog parks, local businesses, , the YMCA, and oval park for live music events in the summer. It's more than a home it's a lifestyle. Come experience life at Norton Commons. Schedule your private tour today!
Contact an agent
Home facts
- Year built:2015
- Listing ID #:1692997
- Added:68 day(s) ago
- Updated:September 01, 2025 at 02:47 PM
Rooms and interior
- Bedrooms:5
- Total bathrooms:5
- Full bathrooms:4
- Half bathrooms:1
- Living area:3,857 sq. ft.
Heating and cooling
- Cooling:Central Air
- Heating:FORCED AIR, MiniSplit/Ductless, Natural gas
Structure and exterior
- Year built:2015
- Building area:3,857 sq. ft.
- Lot area:0.06 Acres
Utilities
- Sewer:Public Sewer
Finances and disclosures
- Price:$925,000
- Price per sq. ft.:$323.77
New listings near 10803 Jimson St
- Open Sun, 2 to 4pmNew
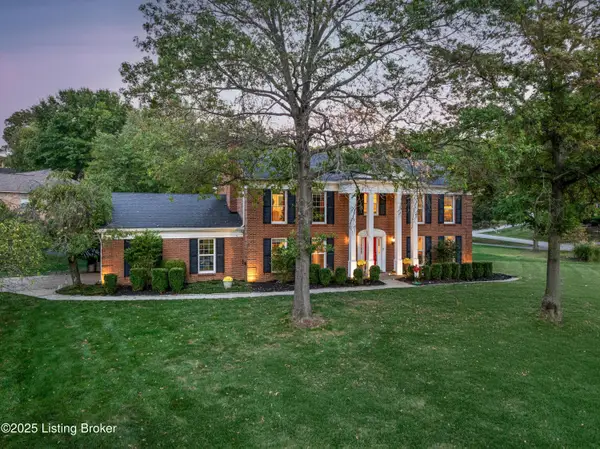 $620,000Active4 beds 3 baths3,823 sq. ft.
$620,000Active4 beds 3 baths3,823 sq. ft.7101 Cannonade Ct, Prospect, KY 40059
MLS# 1698876Listed by: RE/MAX PROPERTIES EAST - New
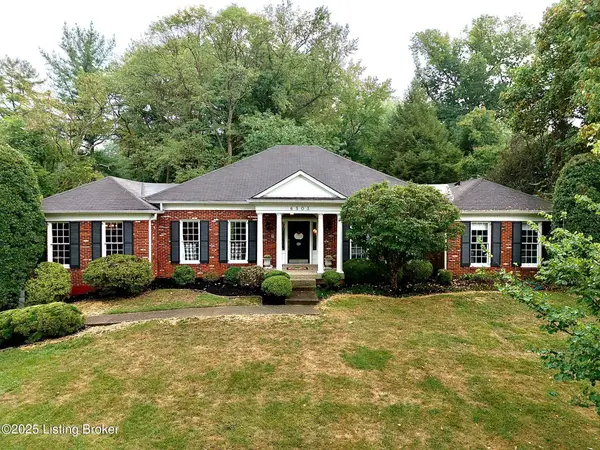 $579,000Active4 beds 4 baths4,558 sq. ft.
$579,000Active4 beds 4 baths4,558 sq. ft.6503 Gunpowder Ln, Prospect, KY 40059
MLS# 1698836Listed by: SEMONIN REALTORS - New
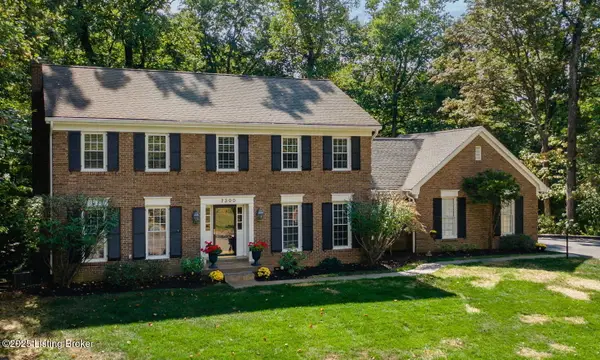 $700,000Active5 beds 4 baths3,836 sq. ft.
$700,000Active5 beds 4 baths3,836 sq. ft.7300 Fox Bluff Pl, Prospect, KY 40059
MLS# 1698510Listed by: RE/MAX PROPERTIES EAST  $775,000Pending4 beds 5 baths4,565 sq. ft.
$775,000Pending4 beds 5 baths4,565 sq. ft.7306 Grand Isle Way, Prospect, KY 40059
MLS# 1698371Listed by: REAL BROKER, LLC- New
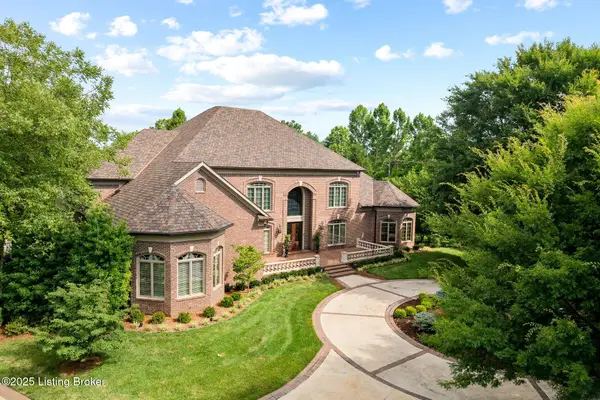 $2,199,000Active4 beds 7 baths9,933 sq. ft.
$2,199,000Active4 beds 7 baths9,933 sq. ft.9711 Us Hwy 42 Hwy, Prospect, KY 40059
MLS# 1698185Listed by: WHITE PICKET REAL ESTATE  $845,000Active4 beds 5 baths5,513 sq. ft.
$845,000Active4 beds 5 baths5,513 sq. ft.7910 Sutherland Farm Rd, Prospect, KY 40059
MLS# 1697993Listed by: SEMONIN REALTORS $1,075,000Pending4 beds 5 baths6,137 sq. ft.
$1,075,000Pending4 beds 5 baths6,137 sq. ft.7210 Hunters Run Dr, Prospect, KY 40059
MLS# 1697977Listed by: RE/MAX PROPERTIES EAST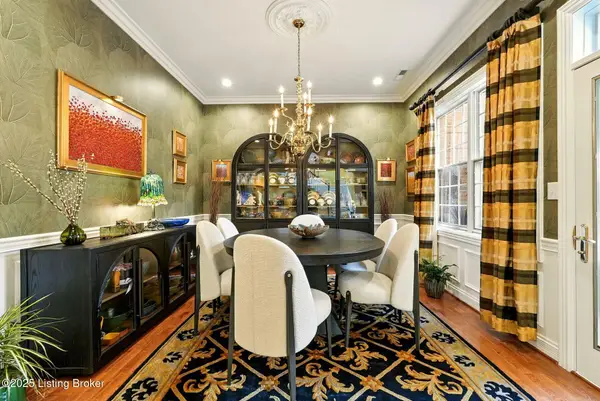 $610,000Pending3 beds 3 baths3,200 sq. ft.
$610,000Pending3 beds 3 baths3,200 sq. ft.7511 Smithfield Greene Ln, Prospect, KY 40059
MLS# 1697878Listed by: LENIHAN SOTHEBY'S INTERNATIONAL REALTY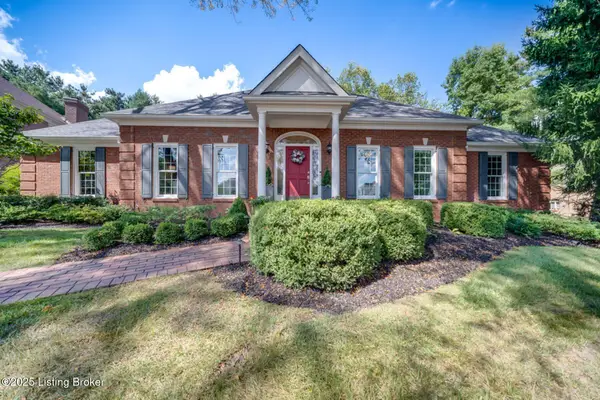 $780,000Pending3 beds 3 baths4,267 sq. ft.
$780,000Pending3 beds 3 baths4,267 sq. ft.8205 Harrods View Ct, Prospect, KY 40059
MLS# 1697184Listed by: HOMEPAGE REALTY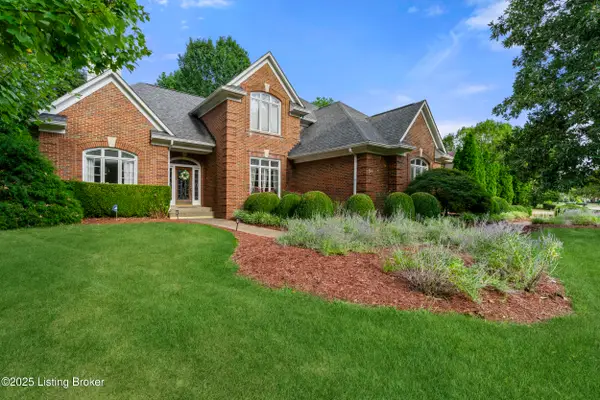 $975,000Active5 beds 5 baths5,840 sq. ft.
$975,000Active5 beds 5 baths5,840 sq. ft.6916 Windham Pkwy, Prospect, KY 40059
MLS# 1697129Listed by: EXP REALTY LLC
