11308 Peppermint St, Prospect, KY 40059
Local realty services provided by:Schuler Bauer Real Estate ERA Powered
11308 Peppermint St,Prospect, KY 40059
$1,139,000
- 6 Beds
- 5 Baths
- 4,594 sq. ft.
- Single family
- Active
Listed by: keren benabou502-614-9899
Office: re/max properties east
MLS#:1696368
Source:KY_MSMLS
Price summary
- Price:$1,139,000
- Price per sq. ft.:$375.41
About this home
2021 HOMEARAMA home - Welcome to the 'Old Fashion' home at 11308 Peppermint st - when Modern meets Traditional. a beauty nestled at Peppermint Park in highly sought after Norton Commons. Welcomed by the wraparound porch, enter the home and prepare to fall in love. Meticulously crafted to blend the elements of modern design and Traditional feel. The open floor plan offers a stunning, modern slab kitchen cabinetry with a waterfall quartz countertop, a custom hideaway walk in pantry with floating shelves, and stainless appliances. Overlooking the stunning accent brick wall in the dining room, and the contemporary fireplace in the living room this old meets new make your living area a classic. On the first floor you will also find beautifully designed primary suite, powder room, laundry room, office space with custom built in desk and shelves and a mud room and a 3-car garage. The second floor hosts a fantastic loft - media room, an en suite guest room, two additional bedrooms with one featuring a custom built in bunk beds, and a full bath. The basement is where it all comes together, making this home the perfect entertainment space. From the Large and open media room, custom built in bench for dining or gaming area to the fantastic wet bar complete with a huge island, abundant cabinet storage, floating shelves, beverage center, and a microwave. On the other side you'll find two bedrooms with egress windows, and a full bath as well as storage space. Nestled on a corner lot featuring and outdoor patio and fenced side yard this stunning home has it all!
Contact an agent
Home facts
- Year built:2021
- Listing ID #:1696368
- Added:304 day(s) ago
- Updated:December 23, 2025 at 11:48 PM
Rooms and interior
- Bedrooms:6
- Total bathrooms:5
- Full bathrooms:4
- Half bathrooms:1
- Living area:4,594 sq. ft.
Heating and cooling
- Cooling:Central Air
- Heating:FORCED AIR, Geothermal
Structure and exterior
- Year built:2021
- Building area:4,594 sq. ft.
- Lot area:0.12 Acres
Utilities
- Sewer:Public Sewer
Finances and disclosures
- Price:$1,139,000
- Price per sq. ft.:$375.41
New listings near 11308 Peppermint St
- Coming Soon
 $735,000Coming Soon4 beds 4 baths
$735,000Coming Soon4 beds 4 baths7609 Tallwood Rd, Prospect, KY 40059
MLS# 1705685Listed by: WHITE PICKET REAL ESTATE - New
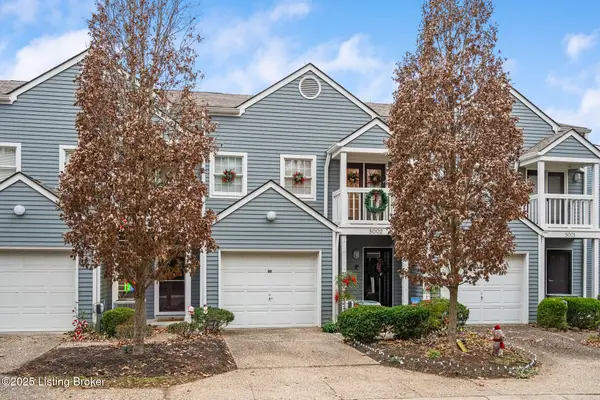 $325,000Active2 beds 4 baths2,472 sq. ft.
$325,000Active2 beds 4 baths2,472 sq. ft.5002 Harrods Landing Dr, Prospect, KY 40059
MLS# 1705372Listed by: WHITE PICKET REAL ESTATE 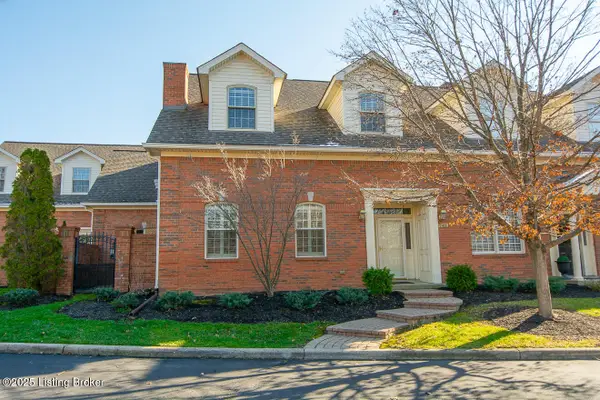 $525,000Active3 beds 3 baths3,047 sq. ft.
$525,000Active3 beds 3 baths3,047 sq. ft.7411 Smithfield Greene Ln, Prospect, KY 40059
MLS# 1705129Listed by: ENGLISH & ASSOCIATES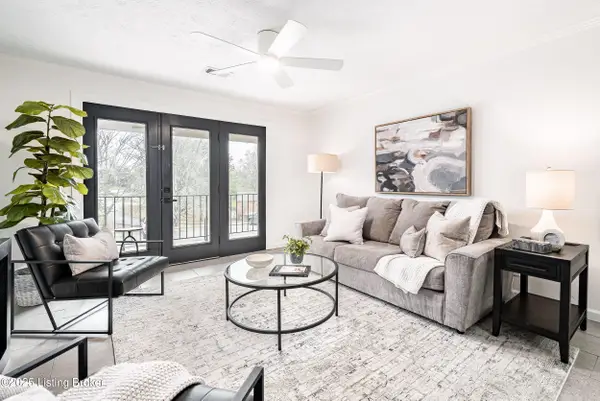 $199,900Pending2 beds 2 baths945 sq. ft.
$199,900Pending2 beds 2 baths945 sq. ft.7910 Grenoble Ln #A, Prospect, KY 40059
MLS# 1704550Listed by: RE/MAX RESULTS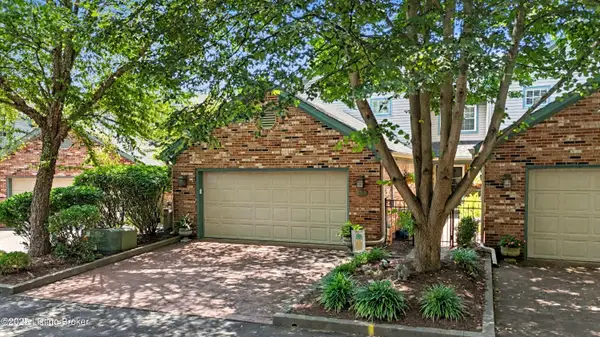 $430,000Pending3 beds 3 baths2,393 sq. ft.
$430,000Pending3 beds 3 baths2,393 sq. ft.5710 Harrods Run Rd, Prospect, KY 40059
MLS# 1704382Listed by: RE/MAX PROPERTIES EAST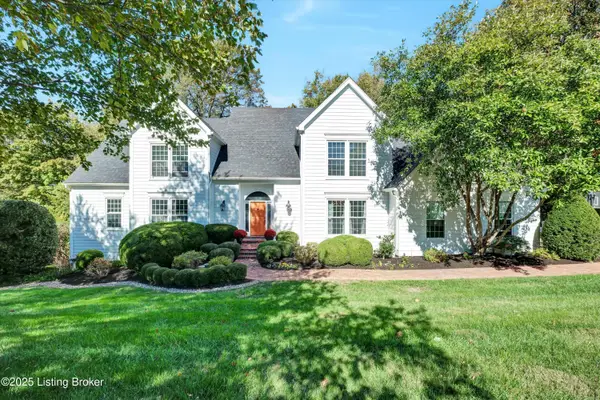 $749,900Pending6 beds 5 baths5,500 sq. ft.
$749,900Pending6 beds 5 baths5,500 sq. ft.7013 Breakwater Pl, Prospect, KY 40059
MLS# 1702275Listed by: SEMONIN REALTORS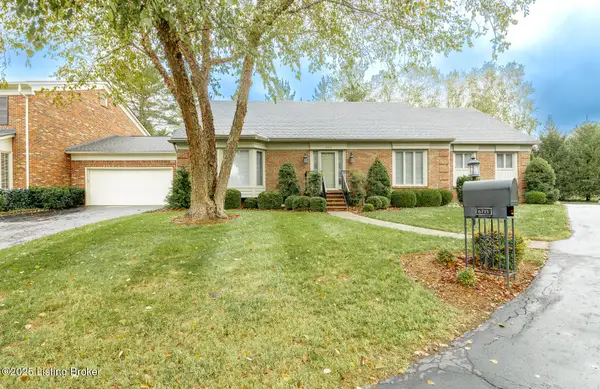 $450,000Pending3 beds 3 baths2,349 sq. ft.
$450,000Pending3 beds 3 baths2,349 sq. ft.6715 John Hancock Pl, Prospect, KY 40059
MLS# 1701886Listed by: KELLER WILLIAMS COLLECTIVE $1,525,000Active4 beds 5 baths4,264 sq. ft.
$1,525,000Active4 beds 5 baths4,264 sq. ft.6511 Rosecliff Ct, Prospect, KY 40059
MLS# 1701768Listed by: KELLER WILLIAMS COLLECTIVE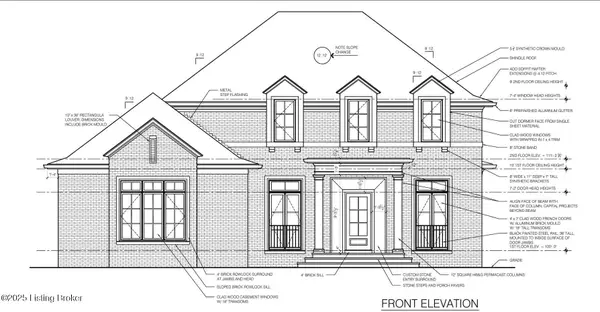 $2,300,000Active5 beds 6 baths5,224 sq. ft.
$2,300,000Active5 beds 6 baths5,224 sq. ft.8231 Sutherland Farm Rd, Prospect, KY 40059
MLS# 1699316Listed by: EXP REALTY LLC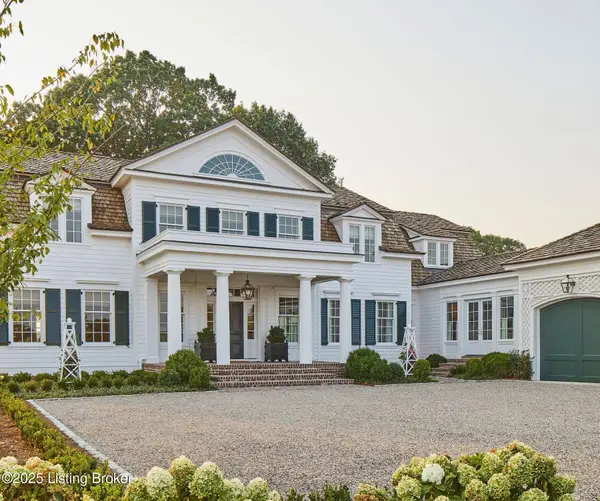 $3,495,000Pending6 beds 8 baths7,982 sq. ft.
$3,495,000Pending6 beds 8 baths7,982 sq. ft.8220 Sutherland Farm Rd, Prospect, KY 40059
MLS# 1699302Listed by: LENIHAN SOTHEBY'S INT'L REALTY
