11715 Sweetflag Cir, Prospect, KY 40059
Local realty services provided by:Schuler Bauer Real Estate ERA Powered
11715 Sweetflag Cir,Prospect, KY 40059
$2,325,000
- 5 Beds
- 6 Baths
- 5,487 sq. ft.
- Single family
- Pending
Listed by:jennifer ater
Office:norton commons realty
MLS#:1695972
Source:KY_MSMLS
Price summary
- Price:$2,325,000
- Price per sq. ft.:$583.73
About this home
A wooded walkout lot with a first floor primary and a side entry 4 car garage in our Oldham County section, The Hamlet. This home is like a private estate with incredible finishes and a plan you have never seen in our neighborhood. The covered front porch welcomes you into the foyer, to the right is a study or formal dining room, and to the left is a media room or sitting area with a fireplace. The family room is just beyond the entrance and is open to the kitchen, dining area and the covered rear porch with a beautiful view of the backyard, something very rare in Norton Commons. The primary suite is exquisite and includes access to the screen porch with another fireplace! The walk in closet is huge and the bath features an oversized shower and beautiful tub in between the separate vanities. The mudroom and laundry room
are conveniently located just off the 4 car attached garage. This home has a parking court just off the elegant driveway entrance. The second floor has three large bedrooms each with an en-suite bath and a walk in closet. The basement is finished with a 5th bedroom, 5th full bath, a fitness room and a recreation room complete with a bar and doors that walk out to a patio and wonderful yard space. The back yard could accommodate a large pool with incredible views of the wooded area behind the lot. This truly is a one of a kind home. Geothermal HVAC, take advantage of the tax credit. Norton Commons, More Life Per Square Foot!
Contact an agent
Home facts
- Year built:2025
- Listing ID #:1695972
- Added:204 day(s) ago
- Updated:September 11, 2025 at 06:46 PM
Rooms and interior
- Bedrooms:5
- Total bathrooms:6
- Full bathrooms:5
- Half bathrooms:1
- Living area:5,487 sq. ft.
Heating and cooling
- Cooling:Central Air
- Heating:FORCED AIR, Geothermal
Structure and exterior
- Year built:2025
- Building area:5,487 sq. ft.
Utilities
- Sewer:Public Sewer
Finances and disclosures
- Price:$2,325,000
- Price per sq. ft.:$583.73
New listings near 11715 Sweetflag Cir
- Open Sun, 2 to 4pmNew
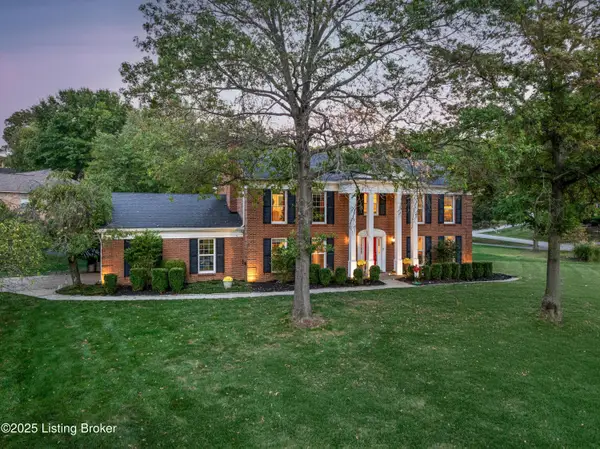 $620,000Active4 beds 3 baths3,823 sq. ft.
$620,000Active4 beds 3 baths3,823 sq. ft.7101 Cannonade Ct, Prospect, KY 40059
MLS# 1698876Listed by: RE/MAX PROPERTIES EAST - New
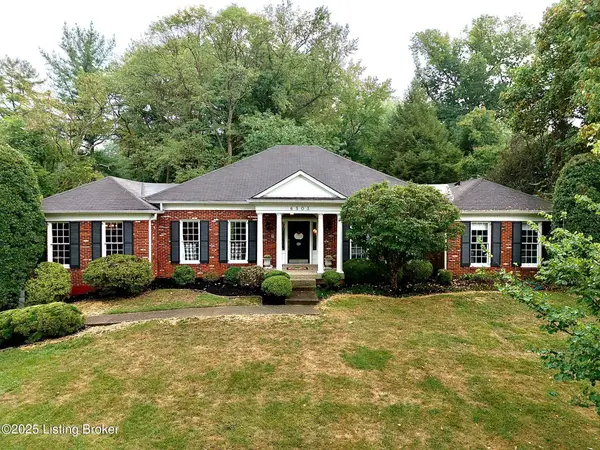 $579,000Active4 beds 4 baths4,558 sq. ft.
$579,000Active4 beds 4 baths4,558 sq. ft.6503 Gunpowder Ln, Prospect, KY 40059
MLS# 1698836Listed by: SEMONIN REALTORS - New
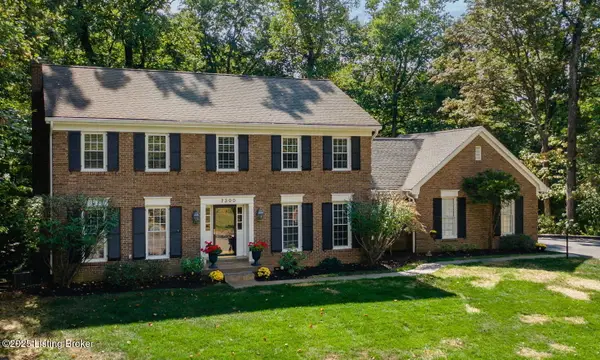 $700,000Active5 beds 4 baths3,836 sq. ft.
$700,000Active5 beds 4 baths3,836 sq. ft.7300 Fox Bluff Pl, Prospect, KY 40059
MLS# 1698510Listed by: RE/MAX PROPERTIES EAST  $775,000Pending4 beds 5 baths4,565 sq. ft.
$775,000Pending4 beds 5 baths4,565 sq. ft.7306 Grand Isle Way, Prospect, KY 40059
MLS# 1698371Listed by: REAL BROKER, LLC- New
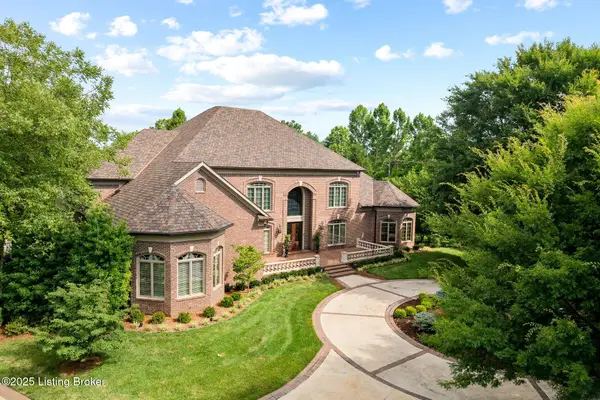 $2,199,000Active4 beds 7 baths9,933 sq. ft.
$2,199,000Active4 beds 7 baths9,933 sq. ft.9711 Us Hwy 42 Hwy, Prospect, KY 40059
MLS# 1698185Listed by: WHITE PICKET REAL ESTATE  $845,000Active4 beds 5 baths5,513 sq. ft.
$845,000Active4 beds 5 baths5,513 sq. ft.7910 Sutherland Farm Rd, Prospect, KY 40059
MLS# 1697993Listed by: SEMONIN REALTORS $1,075,000Pending4 beds 5 baths6,137 sq. ft.
$1,075,000Pending4 beds 5 baths6,137 sq. ft.7210 Hunters Run Dr, Prospect, KY 40059
MLS# 1697977Listed by: RE/MAX PROPERTIES EAST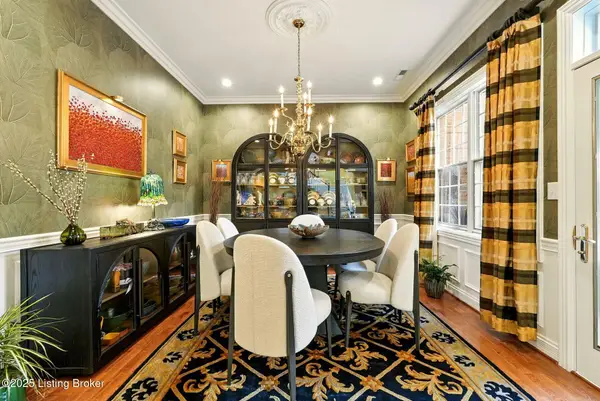 $610,000Pending3 beds 3 baths3,200 sq. ft.
$610,000Pending3 beds 3 baths3,200 sq. ft.7511 Smithfield Greene Ln, Prospect, KY 40059
MLS# 1697878Listed by: LENIHAN SOTHEBY'S INTERNATIONAL REALTY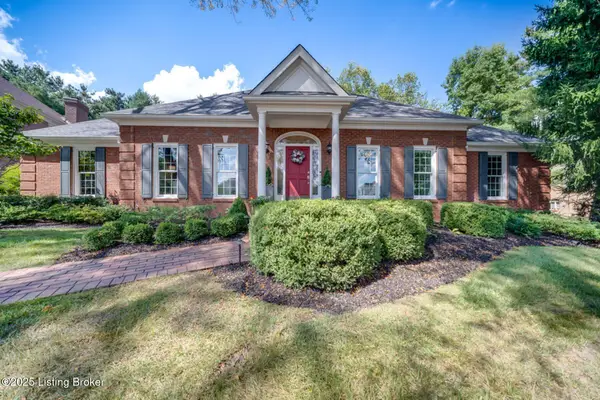 $780,000Pending3 beds 3 baths4,267 sq. ft.
$780,000Pending3 beds 3 baths4,267 sq. ft.8205 Harrods View Ct, Prospect, KY 40059
MLS# 1697184Listed by: HOMEPAGE REALTY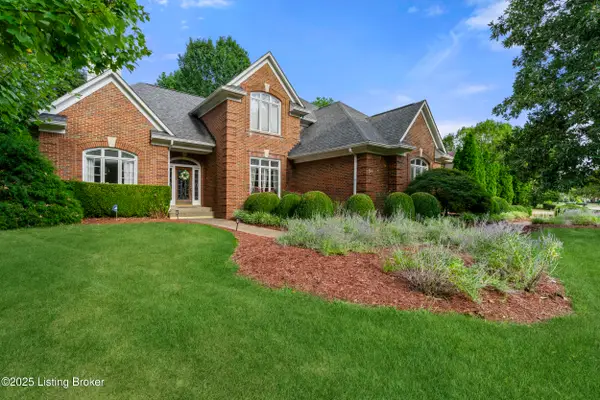 $975,000Active5 beds 5 baths5,840 sq. ft.
$975,000Active5 beds 5 baths5,840 sq. ft.6916 Windham Pkwy, Prospect, KY 40059
MLS# 1697129Listed by: EXP REALTY LLC
