1510 Riverside Dr, Prospect, KY 40059
Local realty services provided by:Schuler Bauer Real Estate ERA Powered
1510 Riverside Dr,Prospect, KY 40059
$485,000
- 3 Beds
- 3 Baths
- 2,371 sq. ft.
- Single family
- Active
Listed by:angie adair
Office:adair realty llc.
MLS#:1699476
Source:KY_MSMLS
Price summary
- Price:$485,000
- Price per sq. ft.:$204.56
About this home
Waterfront Home With Amazing Views Of The Ohio River~ Great Vacay Vibes All Year! ~Welcome to 1510 Riverside Dr In Prospect Ky. This Home Has Been Elevated Above The 100 Year Flood Plain And Has An Elevator For Convenience To The Main Floor. There Is A Very Spacious Deck To Enjoy All The Beautiful Sunsets! ~As You Enter You Will Notice The Gorgeous Views And Nice Open Floor Plan With A Vaulted Great Room With Beamed Ceiling, It Opens To The Bright Kitchen & Dining Area With Hardwood Floors. The Kitchen Has Lots Of Windows, Plenty Of White Cabinets For Storage, Doors To The Large Deck And Convenient Separate Laundry Room. This Home Has 3 Bedrooms Plus 2.5 Bathrooms. Downstairs There Is A Loft For Office Or Work Out Space, In The Heated Entry Level There Is A Bar Seating Area With A Roll Up Door, Living Room Area & A Half Bath, A Garage Space With An Oversized Door Completes The Entry Level. Outside There Is Another Entertaining Space With The Lower Patio Plus The Boat Docks Convey With The Property. The Adjacent Lot Next Door Is Vacant, Owned By The County So More Space Between Neighbors Adds More Privacy. **Square Ft Is From Previous Appraisal Gross Living Area SF, Buyers To Verify Sq Ft To Their Satisfaction Before Purchase. An Optional HOA For $100 Yearly Is Available However (Not Required). More Details ~The New Roof Shingles Were Just Replaced In June 2025. Nice Double Wide Driveway. Award Winning ÿOldham Co Schools. View Of Charlestown State Park Across The River. All This Plus Investment Potential For A Short Term /Airbnb Rental - *Permit Application Required Through Oldham Co.. ~ Riverfront Homes Like This Are Rare And Many Sell For More $$$$... Great Sought After Location In Prospect, Kentucky! Call Agent To Set Up A Showing Today
Contact an agent
Home facts
- Year built:1975
- Listing ID #:1699476
- Added:4 day(s) ago
- Updated:October 04, 2025 at 07:45 PM
Rooms and interior
- Bedrooms:3
- Total bathrooms:3
- Full bathrooms:2
- Half bathrooms:1
- Living area:2,371 sq. ft.
Heating and cooling
- Cooling:Central Air
- Heating:Electric, Heat Pump
Structure and exterior
- Year built:1975
- Building area:2,371 sq. ft.
- Lot area:0.22 Acres
Finances and disclosures
- Price:$485,000
- Price per sq. ft.:$204.56
New listings near 1510 Riverside Dr
- Open Sun, 2 to 4pmNew
 $795,000Active4 beds 4 baths4,363 sq. ft.
$795,000Active4 beds 4 baths4,363 sq. ft.6905 Cabot Ct, Prospect, KY 40059
MLS# 1699754Listed by: KENTUCKY SELECT PROPERTIES - New
 $549,900Active4 beds 3 baths3,208 sq. ft.
$549,900Active4 beds 3 baths3,208 sq. ft.6215 Deep Cove Ct, Prospect, KY 40059
MLS# 1699564Listed by: FRY REALTY COLLECTIVE - New
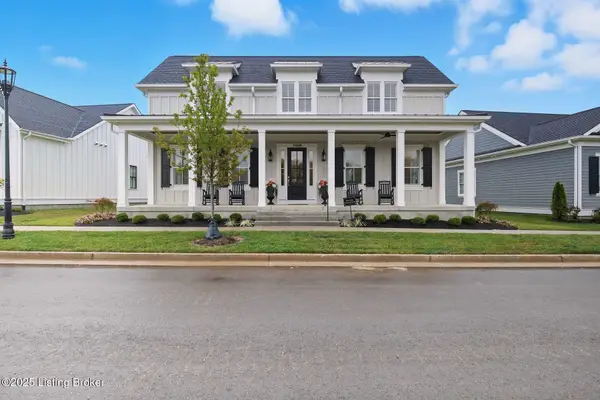 $1,295,000Active4 beds 4 baths2,978 sq. ft.
$1,295,000Active4 beds 4 baths2,978 sq. ft.11608 Skypilot St, Prospect, KY 40059
MLS# 1699507Listed by: LENIHAN SOTHEBY'S INTERNATIONAL REALTY - New
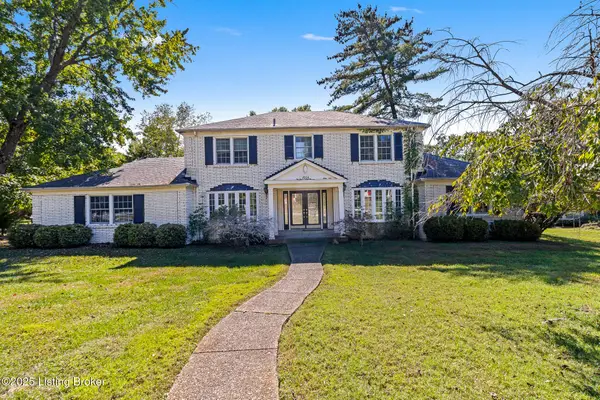 $339,900Active4 beds 3 baths3,487 sq. ft.
$339,900Active4 beds 3 baths3,487 sq. ft.8004 Montero Ct, Prospect, KY 40059
MLS# 1699416Listed by: KENTUCKY SELECT PROPERTIES - New
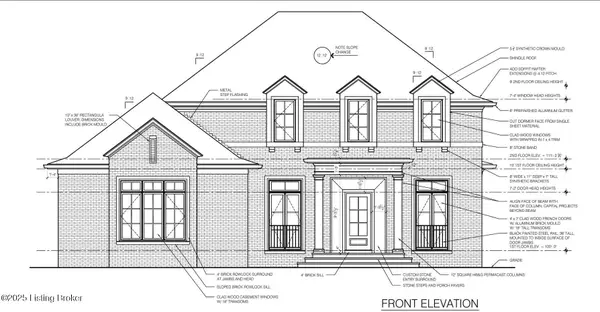 $2,300,000Active5 beds 6 baths5,224 sq. ft.
$2,300,000Active5 beds 6 baths5,224 sq. ft.8231 Sutherland Farm Rd, Prospect, KY 40059
MLS# 1699316Listed by: EXP REALTY LLC - New
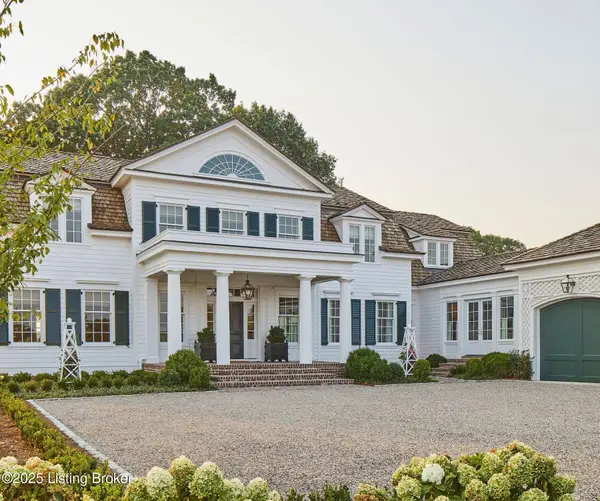 $3,495,000Active6 beds 8 baths7,982 sq. ft.
$3,495,000Active6 beds 8 baths7,982 sq. ft.8220 Sutherland Farm Rd, Prospect, KY 40059
MLS# 1699302Listed by: LENIHAN SOTHEBY'S INTERNATIONAL REALTY - New
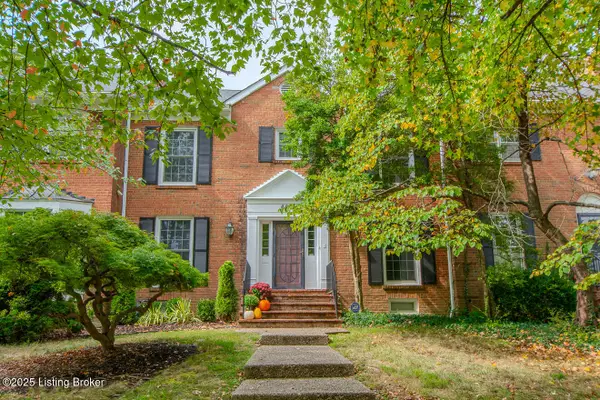 $399,900Active2 beds 4 baths2,732 sq. ft.
$399,900Active2 beds 4 baths2,732 sq. ft.6608 Deep Creek Dr, Prospect, KY 40059
MLS# 1699198Listed by: KELLER WILLIAMS REALTY- LOUISVILLE 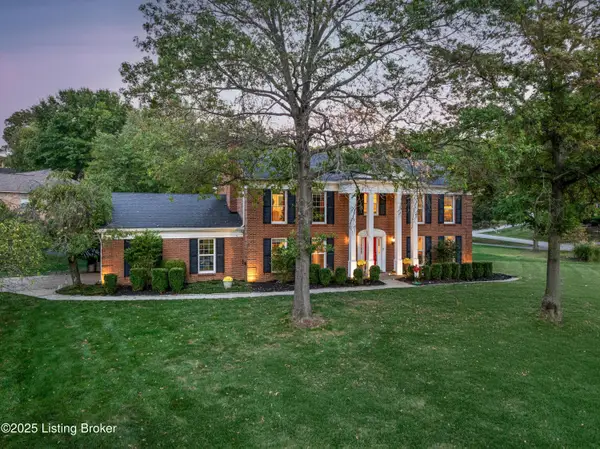 $620,000Active4 beds 3 baths3,823 sq. ft.
$620,000Active4 beds 3 baths3,823 sq. ft.7101 Cannonade Ct, Prospect, KY 40059
MLS# 1698876Listed by: RE/MAX PROPERTIES EAST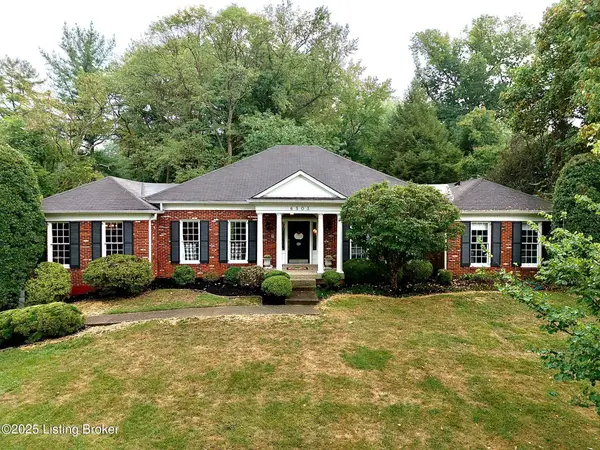 $579,000Active4 beds 4 baths4,558 sq. ft.
$579,000Active4 beds 4 baths4,558 sq. ft.6503 Gunpowder Ln, Prospect, KY 40059
MLS# 1698836Listed by: SEMONIN REALTORS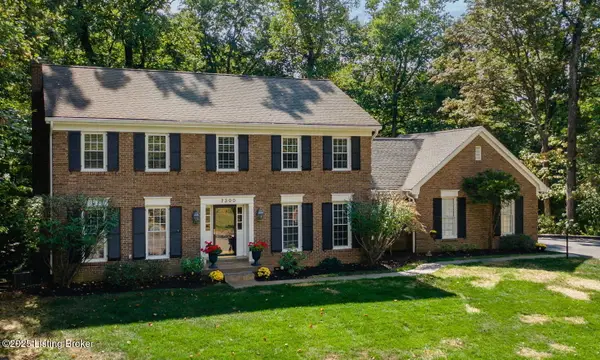 $700,000Active5 beds 4 baths3,836 sq. ft.
$700,000Active5 beds 4 baths3,836 sq. ft.7300 Fox Bluff Pl, Prospect, KY 40059
MLS# 1698510Listed by: RE/MAX PROPERTIES EAST
