3111 Ridgemoor Ct, Prospect, KY 40059
Local realty services provided by:Schuler Bauer Real Estate ERA Powered

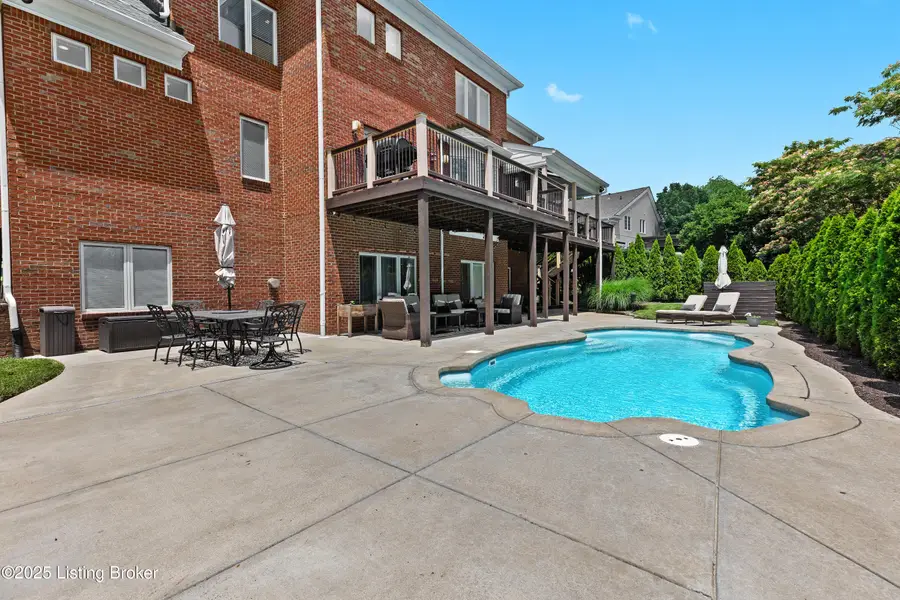
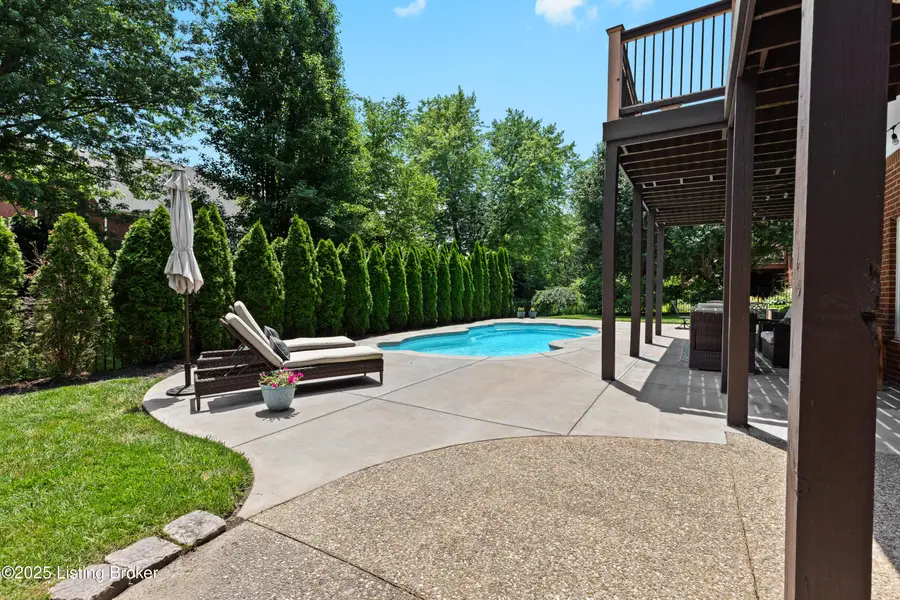
3111 Ridgemoor Ct,Prospect, KY 40059
$925,000
- 5 Beds
- 5 Baths
- 6,363 sq. ft.
- Single family
- Pending
Listed by:maggie n terrymaggie@maggieterry.com
Office:keller williams louisville east
MLS#:1690848
Source:KY_MSMLS
Price summary
- Price:$925,000
- Price per sq. ft.:$223
About this home
Nestled on a beautifully landscaped lot in the sought-after Hillcrest subdivision in Prospect, this stately 5 bedroom, 4.5.bath brick home offers elegance, comfort, and lovely backyard oasis with a saltwater pool to help cool off on these hot summer days. Boasting over 4,000 sq ft of living space on the 1st and 2nd floor with an additional 2,000 sq ft finished in the walkout basement, this residence features a 1st floor primary suite, 3 fireplaces, and a thoughtfully designed floor plan with a dedicated study and exercise room. Enjoy outdoor living on the spacious deck, or unwind in the private inground heated saltwater pool (installed 2018) with recent upgrades including a new pool pump (2022) and salt cell (2023). The spacious walkout basement has an amazing full bar, 5th bedroom, full bathroom, workout room and family room. Significant improvements add peace of mind and convenience, including a new Tesla electric car charger (2023), new ductwork and updated HVAC systems (main level 2023, upper level 2013), and a *NEW ROOF AND GUTTERS scheduled for JULY 2025*. The home also boasts a fully renovated Jack and Jill bath and additional full bath upstairs (both completed in 2023). A 3 car garage and easy access to the award-winning Oldham County School District complete this impressive package in one of Prospect's most desirable neighborhoods.
Contact an agent
Home facts
- Year built:1998
- Listing Id #:1690848
- Added:53 day(s) ago
- Updated:August 06, 2025 at 07:10 AM
Rooms and interior
- Bedrooms:5
- Total bathrooms:5
- Full bathrooms:4
- Half bathrooms:1
- Living area:6,363 sq. ft.
Heating and cooling
- Cooling:Central Air
- Heating:FORCED AIR, Natural gas
Structure and exterior
- Year built:1998
- Building area:6,363 sq. ft.
- Lot area:0.35 Acres
Utilities
- Sewer:Public Sewer
Finances and disclosures
- Price:$925,000
- Price per sq. ft.:$223
New listings near 3111 Ridgemoor Ct
- Coming Soon
 $975,000Coming Soon4 beds 4 baths
$975,000Coming Soon4 beds 4 baths4002 Fox Meadow Way, Prospect, KY 40059
MLS# 1695656Listed by: SEMONIN REALTORS - New
 $1,195,000Active5 beds 7 baths5,832 sq. ft.
$1,195,000Active5 beds 7 baths5,832 sq. ft.10806 Meeting St, Prospect, KY 40059
MLS# 1695577Listed by: THIMME COMPANY - New
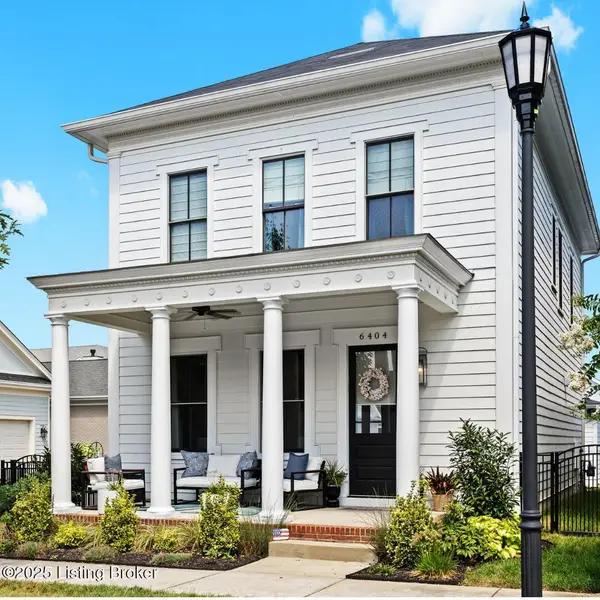 $795,000Active4 beds 4 baths2,672 sq. ft.
$795,000Active4 beds 4 baths2,672 sq. ft.6404 Mistflower Cir, Prospect, KY 40059
MLS# 1695515Listed by: NEST REALTY - New
 $350,000Active3 beds 2 baths1,546 sq. ft.
$350,000Active3 beds 2 baths1,546 sq. ft.5622 Timber Creek Ct, Prospect, KY 40059
MLS# 1695447Listed by: COLDWELL BANKER MCMAHAN - New
 $205,000Active2 beds 2 baths872 sq. ft.
$205,000Active2 beds 2 baths872 sq. ft.13228 Prospect Glen Way, Prospect, KY 40059
MLS# 1695388Listed by: LENIHAN SOTHEBY'S INTERNATIONAL REALTY - New
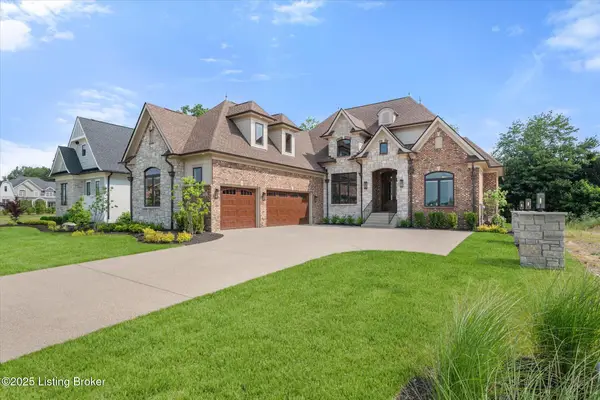 $1,699,000Active4 beds 5 baths4,109 sq. ft.
$1,699,000Active4 beds 5 baths4,109 sq. ft.6511 Rosecliff Ct, Prospect, KY 40059
MLS# 1695292Listed by: AT HOME LOUISVILLE - New
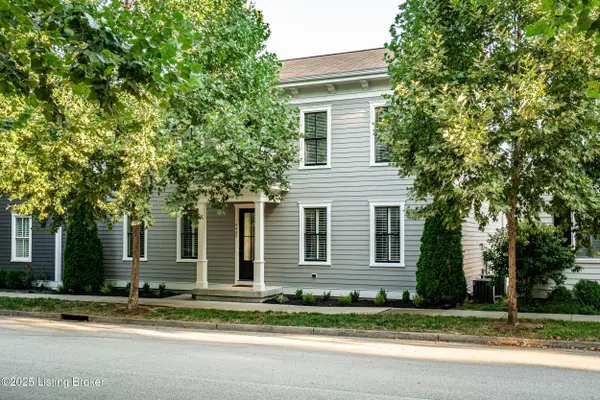 $689,000Active4 beds 4 baths2,618 sq. ft.
$689,000Active4 beds 4 baths2,618 sq. ft.9407 Civic Way, Prospect, KY 40059
MLS# 1695108Listed by: THE AGENCY LOUISVILLE - New
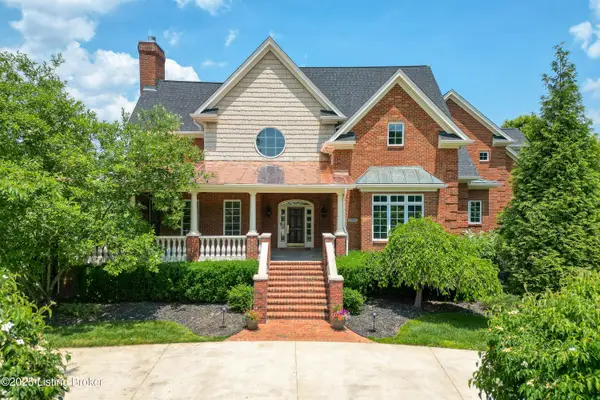 $1,650,000Active5 beds 7 baths8,822 sq. ft.
$1,650,000Active5 beds 7 baths8,822 sq. ft.13909 River Glen Ln, Prospect, KY 40059
MLS# 1695094Listed by: LENIHAN SOTHEBY'S INTERNATIONAL REALTY - New
 Listed by ERA$384,900Active4 beds 2 baths2,464 sq. ft.
Listed by ERA$384,900Active4 beds 2 baths2,464 sq. ft.1300 Riverside Dr, Prospect, KY 40059
MLS# 1695051Listed by: SCHULER BAUER REAL ESTATE SERVICES ERA POWERED 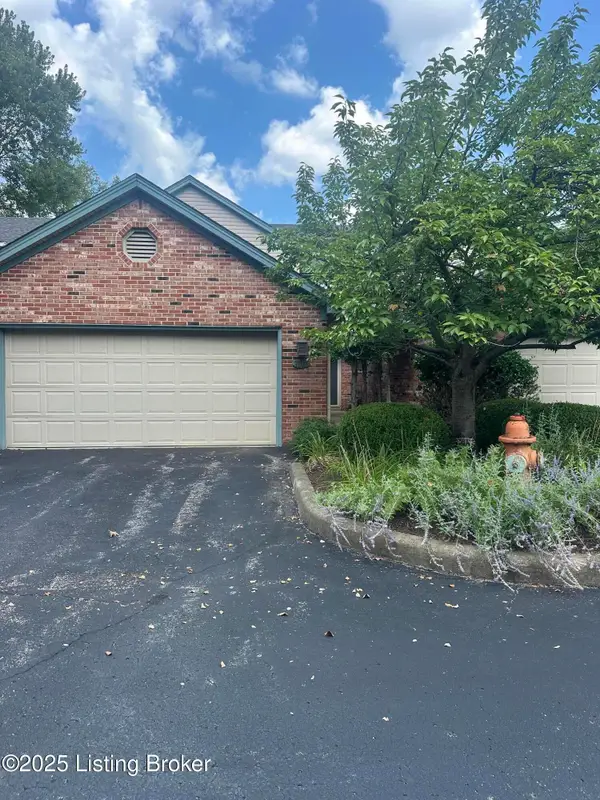 $435,000Pending3 beds 3 baths2,386 sq. ft.
$435,000Pending3 beds 3 baths2,386 sq. ft.7017 Ridge Run Cir, Prospect, KY 40059
MLS# 1694894Listed by: ASPIRE REAL ESTATE GROUP

