7104 Fox Harbor Rd, Prospect, KY 40059
Local realty services provided by:Schuler Bauer Real Estate ERA Powered

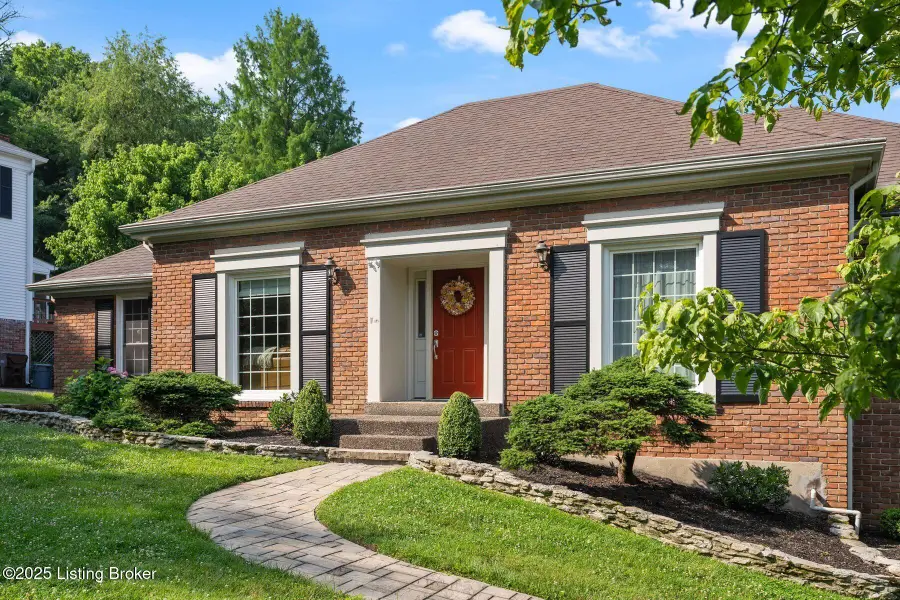
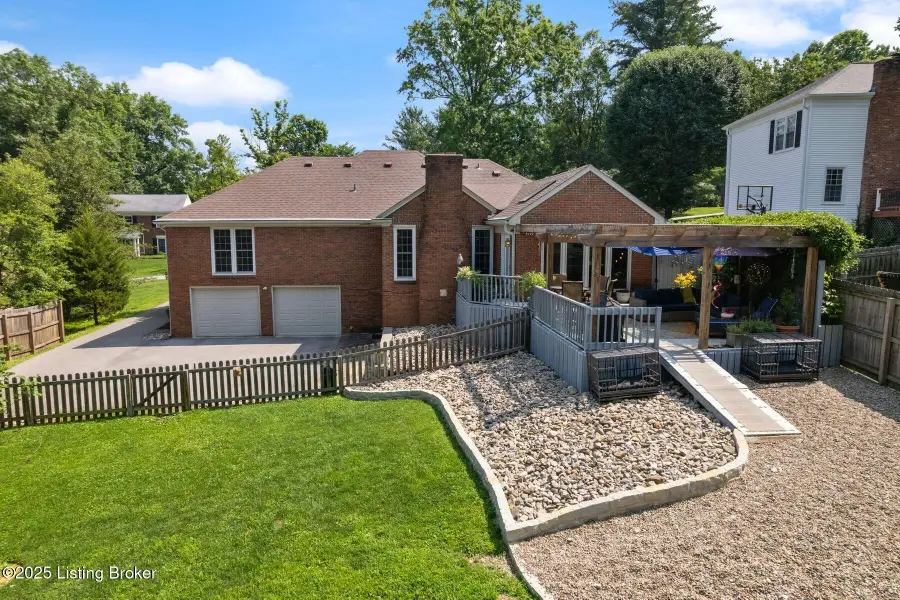
7104 Fox Harbor Rd,Prospect, KY 40059
$549,900
- 3 Beds
- 3 Baths
- 3,692 sq. ft.
- Single family
- Active
Listed by:brandon r jones
Office:lenihan sotheby's international realty
MLS#:1692471
Source:KY_MSMLS
Price summary
- Price:$549,900
- Price per sq. ft.:$233.6
About this home
Located in the heart of Prospect, this beautifully updated three bedroom ranch in the highly sought-after Fox Harbor neighborhood offers the perfect blend of comfort and style. The desirable single level floor plan features three bedrooms and two full bathrooms on the main level, all seamlessly connected with stunning refinished hardwood floors. The traditional layout includes a stylish sitting room with custom built-in book shelves, a spacious dining room, and a sun-filled sunroom just off the updated kitchen—perfect for casual gatherings or quiet mornings. The current owners have thoughtfully updated all three full bathrooms and remodeled the kitchen to enhance both form and function Downstairs, the finished walkout basement provides additional flexible living space ideal for a home office, playroom, or guest suite. Step outside to enjoy a fully fenced backyard with a spacious deck, perfect for entertaining or relaxing outdoors. The home's major systems are in excellent condition, with the current owners having thoughtfully replaced the roof, windows, HVAC system, and appliancesenhancements that elevate both comfort and peace of mind. Combined with its timeless charm and prime location, this level of care makes the property a rare gem in one of Prospect's most established neighborhoods.
Contact an agent
Home facts
- Year built:1975
- Listing Id #:1692471
- Added:66 day(s) ago
- Updated:August 18, 2025 at 06:08 PM
Rooms and interior
- Bedrooms:3
- Total bathrooms:3
- Full bathrooms:3
- Living area:3,692 sq. ft.
Heating and cooling
- Cooling:Central Air, Wall/Window Unit(s)
- Heating:FORCED AIR, Natural gas
Structure and exterior
- Year built:1975
- Building area:3,692 sq. ft.
- Lot area:0.29 Acres
Utilities
- Sewer:Public Sewer
Finances and disclosures
- Price:$549,900
- Price per sq. ft.:$233.6
New listings near 7104 Fox Harbor Rd
- Coming Soon
 $975,000Coming Soon4 beds 4 baths
$975,000Coming Soon4 beds 4 baths4002 Fox Meadow Way, Prospect, KY 40059
MLS# 1695656Listed by: SEMONIN REALTORS - New
 $1,195,000Active5 beds 7 baths5,832 sq. ft.
$1,195,000Active5 beds 7 baths5,832 sq. ft.10806 Meeting St, Prospect, KY 40059
MLS# 1695577Listed by: THIMME COMPANY - New
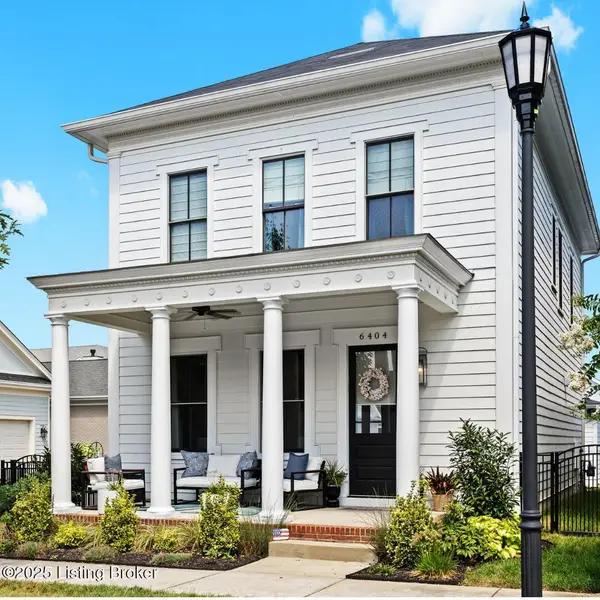 $795,000Active4 beds 4 baths2,672 sq. ft.
$795,000Active4 beds 4 baths2,672 sq. ft.6404 Mistflower Cir, Prospect, KY 40059
MLS# 1695515Listed by: NEST REALTY - New
 $350,000Active3 beds 2 baths1,546 sq. ft.
$350,000Active3 beds 2 baths1,546 sq. ft.5622 Timber Creek Ct, Prospect, KY 40059
MLS# 1695447Listed by: COLDWELL BANKER MCMAHAN - New
 $205,000Active2 beds 2 baths872 sq. ft.
$205,000Active2 beds 2 baths872 sq. ft.13228 Prospect Glen Way, Prospect, KY 40059
MLS# 1695388Listed by: LENIHAN SOTHEBY'S INTERNATIONAL REALTY - New
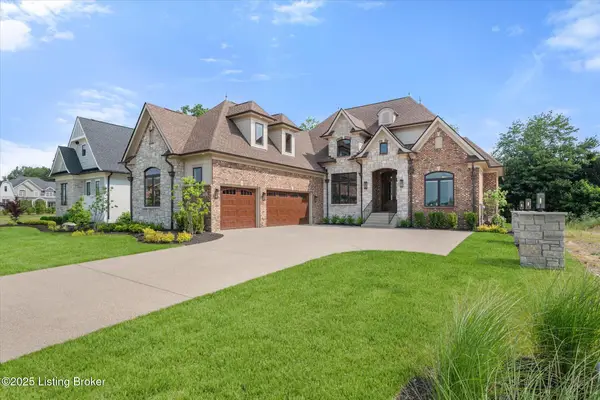 $1,699,000Active4 beds 5 baths4,109 sq. ft.
$1,699,000Active4 beds 5 baths4,109 sq. ft.6511 Rosecliff Ct, Prospect, KY 40059
MLS# 1695292Listed by: AT HOME LOUISVILLE - New
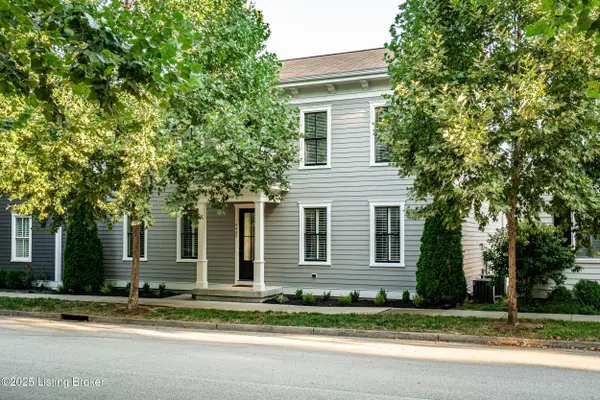 $689,000Active4 beds 4 baths2,618 sq. ft.
$689,000Active4 beds 4 baths2,618 sq. ft.9407 Civic Way, Prospect, KY 40059
MLS# 1695108Listed by: THE AGENCY LOUISVILLE - New
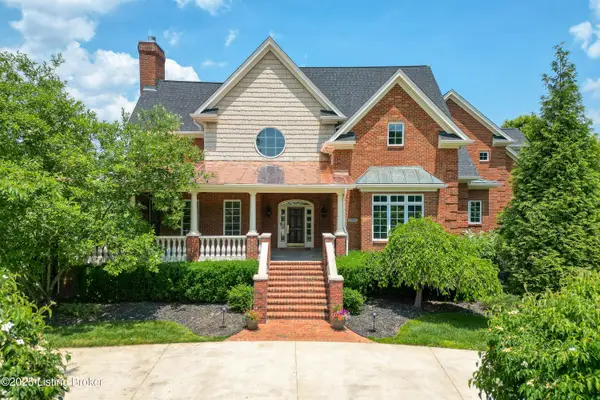 $1,650,000Active5 beds 7 baths8,822 sq. ft.
$1,650,000Active5 beds 7 baths8,822 sq. ft.13909 River Glen Ln, Prospect, KY 40059
MLS# 1695094Listed by: LENIHAN SOTHEBY'S INTERNATIONAL REALTY - New
 Listed by ERA$384,900Active4 beds 2 baths2,464 sq. ft.
Listed by ERA$384,900Active4 beds 2 baths2,464 sq. ft.1300 Riverside Dr, Prospect, KY 40059
MLS# 1695051Listed by: SCHULER BAUER REAL ESTATE SERVICES ERA POWERED 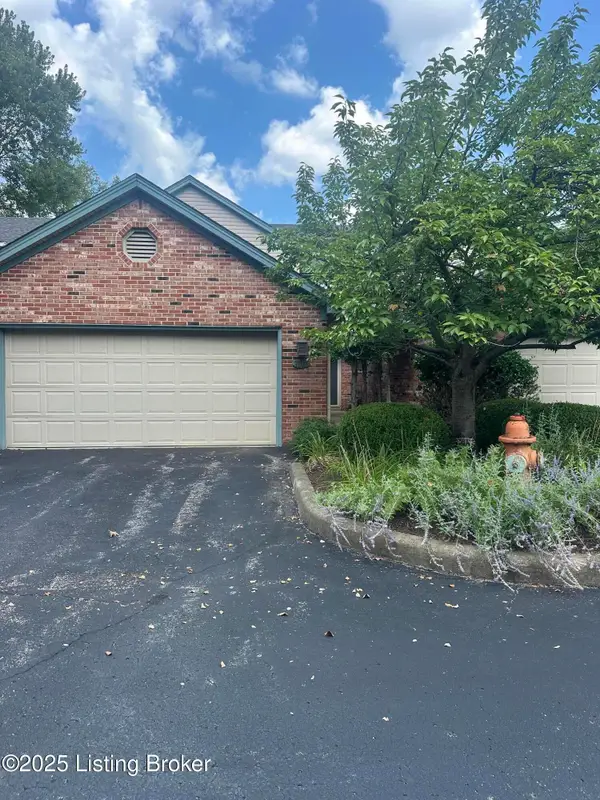 $435,000Pending3 beds 3 baths2,386 sq. ft.
$435,000Pending3 beds 3 baths2,386 sq. ft.7017 Ridge Run Cir, Prospect, KY 40059
MLS# 1694894Listed by: ASPIRE REAL ESTATE GROUP

