8904 Coltsfoot Trace, Prospect, KY 40059
Local realty services provided by:Schuler Bauer Real Estate ERA Powered
8904 Coltsfoot Trace,Prospect, KY 40059
$1,100,000
- 4 Beds
- 4 Baths
- - sq. ft.
- Single family
- Sold
Listed by: bob sokoler(502) 376-5483
Office: re/max properties east
MLS#:1701847
Source:KY_MSMLS
Sorry, we are unable to map this address
Price summary
- Price:$1,100,000
About this home
Rare Find in Norton Commons - Double Porches, each with a Fireplace and an additional Fireplace in the Great Room! Built by Stonecroft — where timeless craftsmanship meets modern comfort! Ideally located just one block from Bergamot Pool and half a block from the lake and amphitheater, this home sits on a quiet street with quick access in and out of the neighborhood. Featuring 4 bedrooms plus a versatile bonus room (perfect as a 5th bedroom, office, or playroom), 3.5 baths, and over 4,200 finished square feet, this home is designed for flexibility and style. Step inside to discover solid hickory hardwood floors, solid wood doors, and custom cabinetry throughout — all crafted with dovetail joinery and soft-close drawers and doors. The chef -inspired kitchen features GE Monogram appliances, granite countertops, and detailed trim work that reflects true quality. Enjoy music and entertainment anywhere with built-in speakers throughout the main floor and covered porches, plus a basement surround sound systemperfect for movie nights in your lower-level family room with wet bar, beverage fridge, and microwave. Outdoor living shines with two covered porches, each featuring its own fireplace, and a screened-in second-floor porchideal for morning coffee or cozy fall evenings. Additional luxury features complete the experience: You'll enjoy the timeless curb appeal of Bevelo copper gas lanterns, the convenience of a full 6-zone irrigation system for easy lawn maintenance, and a spa-inspired primary bath featuring a custom-stained walnut vanity. This beautifully maintained home offers a rare combination of warmth, luxury, and location all in one of Norton Commons' most sought-after areas. Don't waithomes like this don't come along often. Schedule your private tour today and experience why life truly is "More Life per Square Foot" in Norton Commons.
Contact an agent
Home facts
- Year built:2013
- Listing ID #:1701847
- Added:76 day(s) ago
- Updated:January 10, 2026 at 07:56 AM
Rooms and interior
- Bedrooms:4
- Total bathrooms:4
- Full bathrooms:3
- Half bathrooms:1
Heating and cooling
- Cooling:Central Air, Heat Pump
- Heating:Electric, FORCED AIR
Structure and exterior
- Year built:2013
Utilities
- Sewer:Public Sewer
Finances and disclosures
- Price:$1,100,000
New listings near 8904 Coltsfoot Trace
- New
 $129,999Active1 beds 1 baths732 sq. ft.
$129,999Active1 beds 1 baths732 sq. ft.8005 Montero Dr # F7, Prospect, KY 40059
MLS# 1705809Listed by: KELLER WILLIAMS COLLECTIVE - New
 $335,000Active2 beds 3 baths2,402 sq. ft.
$335,000Active2 beds 3 baths2,402 sq. ft.2005 Harrods Landing Dr #2005, Prospect, KY 40059
MLS# 1706153Listed by: RE/MAX PROPERTIES EAST 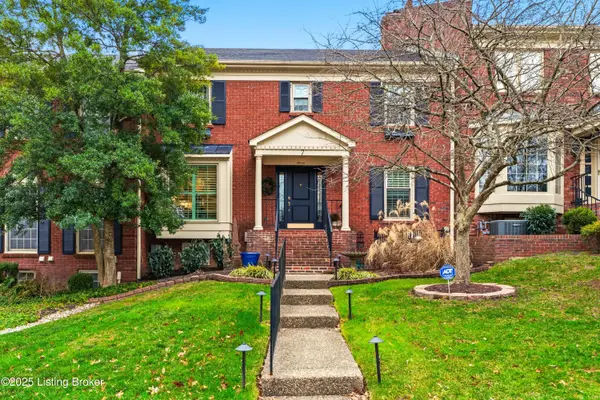 $589,900Pending3 beds 3 baths3,291 sq. ft.
$589,900Pending3 beds 3 baths3,291 sq. ft.7 Riding Ridge Rd, Prospect, KY 40059
MLS# 1705884Listed by: COLDWELL BANKER LARRY ROGERS- Open Sun, 2 to 4pm
 $725,000Active4 beds 4 baths3,972 sq. ft.
$725,000Active4 beds 4 baths3,972 sq. ft.7609 Tallwood Rd, Prospect, KY 40059
MLS# 1705685Listed by: WHITE PICKET REAL ESTATE 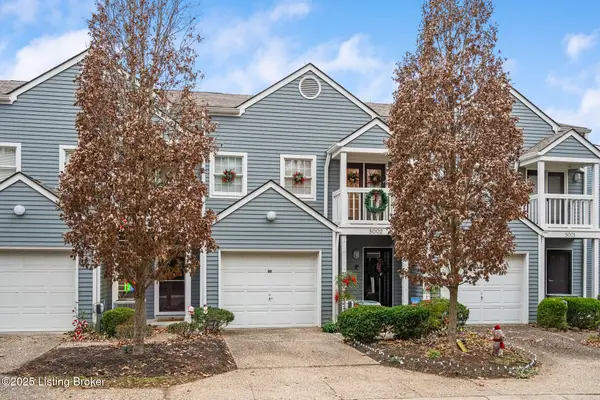 $325,000Active2 beds 4 baths2,472 sq. ft.
$325,000Active2 beds 4 baths2,472 sq. ft.5002 Harrods Landing Dr, Prospect, KY 40059
MLS# 1705372Listed by: WHITE PICKET REAL ESTATE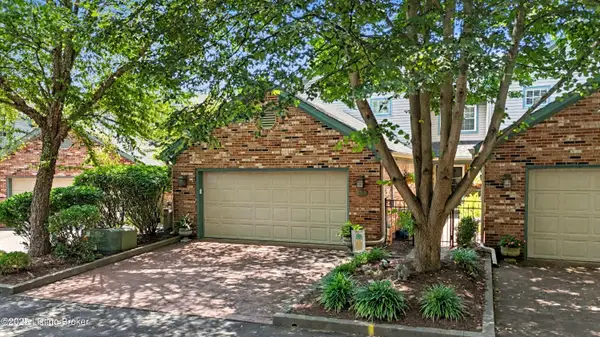 $430,000Pending3 beds 3 baths2,393 sq. ft.
$430,000Pending3 beds 3 baths2,393 sq. ft.5710 Harrods Run Rd, Prospect, KY 40059
MLS# 1704382Listed by: RE/MAX PROPERTIES EAST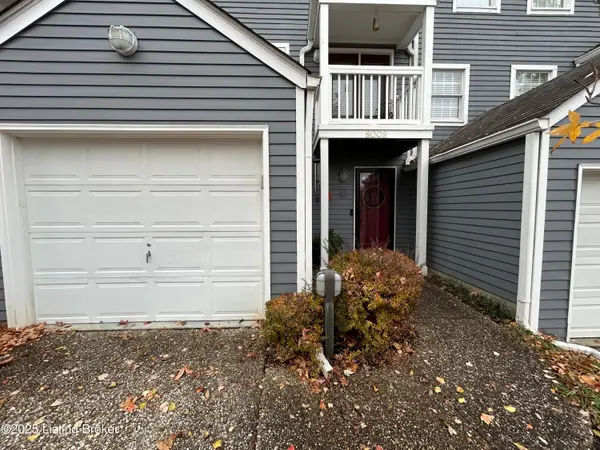 $325,000Active2 beds 3 baths2,098 sq. ft.
$325,000Active2 beds 3 baths2,098 sq. ft.8002 Harrods Landing Dr #8002, Prospect, KY 40059
MLS# 1704010Listed by: RE/MAX PROPERTIES EAST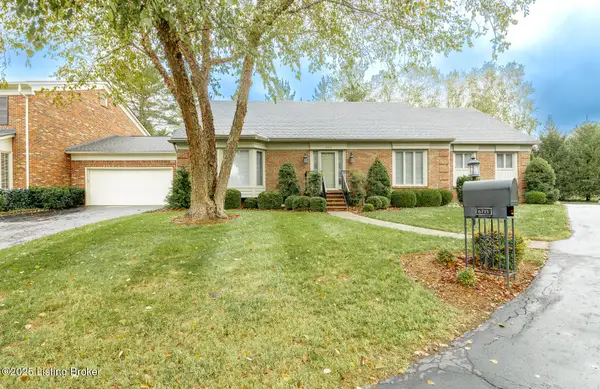 $450,000Pending3 beds 3 baths2,349 sq. ft.
$450,000Pending3 beds 3 baths2,349 sq. ft.6715 John Hancock Pl, Prospect, KY 40059
MLS# 1701886Listed by: KELLER WILLIAMS COLLECTIVE $1,525,000Active4 beds 5 baths4,264 sq. ft.
$1,525,000Active4 beds 5 baths4,264 sq. ft.6511 Rosecliff Ct, Prospect, KY 40059
MLS# 1701768Listed by: KELLER WILLIAMS COLLECTIVE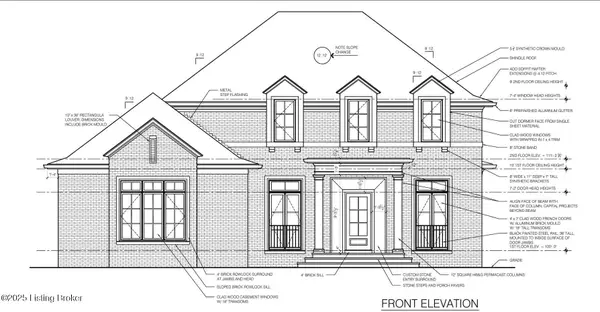 $2,300,000Active5 beds 6 baths5,224 sq. ft.
$2,300,000Active5 beds 6 baths5,224 sq. ft.8231 Sutherland Farm Rd, Prospect, KY 40059
MLS# 1699316Listed by: EXP REALTY LLC
