100 Seven Oaks Drive, Richmond, KY 40475
Local realty services provided by:ERA Team Realtors
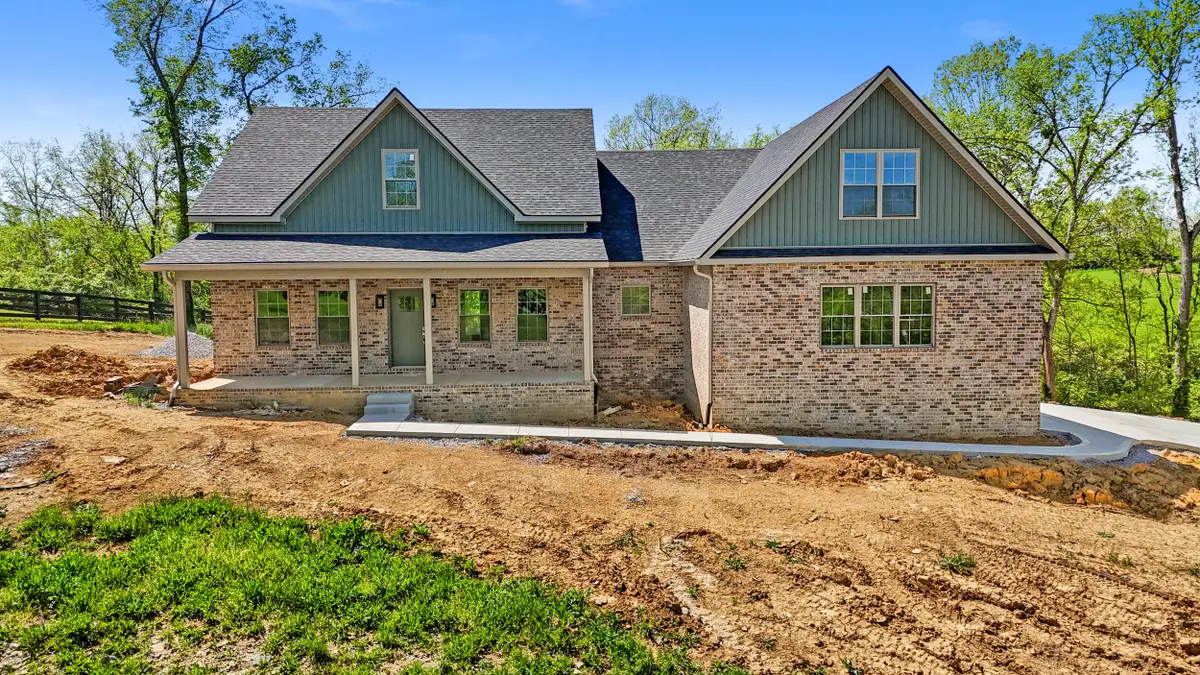
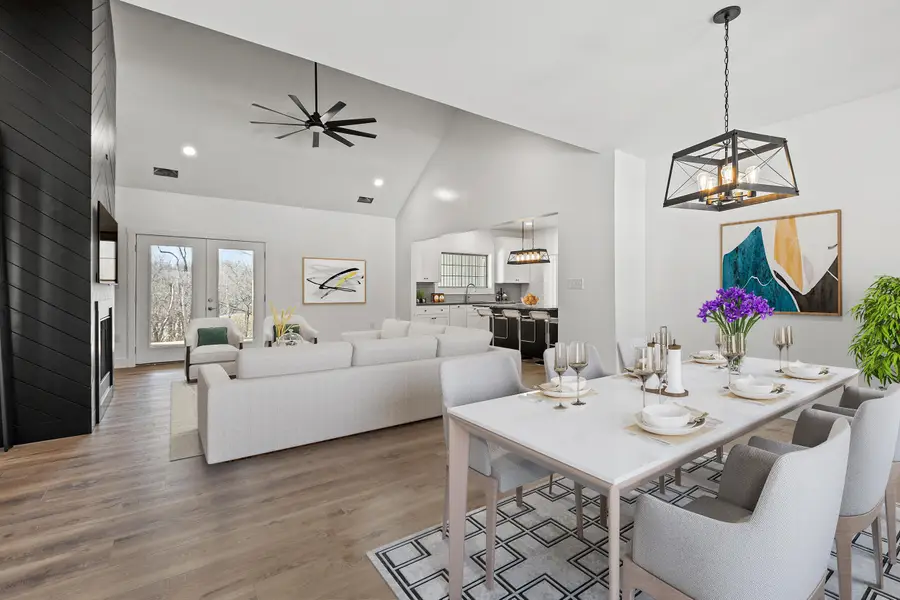
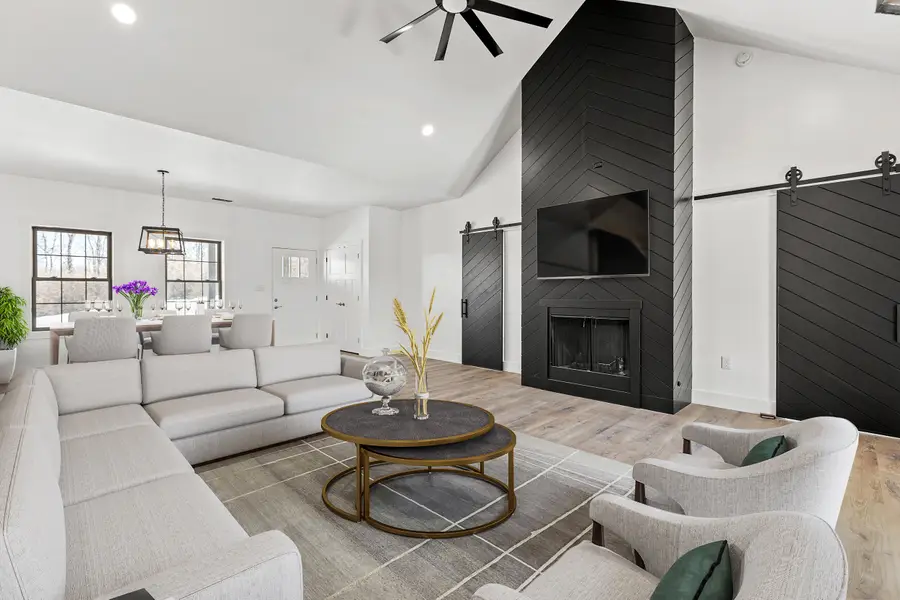
Listed by:sheridan a sims
Office:keller williams commonwealth
MLS#:25011550
Source:KY_LBAR
Price summary
- Price:$570,000
- Price per sq. ft.:$226.1
About this home
Get ready to fall in love with this stunning, move-in ready new construction home! This 4-bedroom, 3.5-bathroom gem sits on a picturesque 1.03-acre lot in Richmond, Kentucky. The master suite offers a true retreat with a spacious bathroom featuring a breathtaking tile shower complete with double shower heads, dual benches, and a luxurious standalone bathtub. The second and third bedrooms are thoughtfully designed with a large Jack and Jill bathroom. The two-story gas log fireplace in the living room is a showstopper, providing warmth and ambiance, while the open-concept layout flows seamlessly into the kitchen. The kitchen boasts a charming picture window over the sink, a large walk-in pantry, and ample natural light. Step outside to enjoy the 450-square-foot covered back deck, perfect for year-round relaxation and entertaining. With elegant finishes and inviting spaces throughout, this home is designed for comfort and style, offering everything you need to create lasting memories.
Contact an agent
Home facts
- Year built:2025
- Listing Id #:25011550
- Added:276 day(s) ago
- Updated:August 15, 2025 at 03:38 PM
Rooms and interior
- Bedrooms:4
- Total bathrooms:4
- Full bathrooms:3
- Half bathrooms:1
- Living area:2,521 sq. ft.
Heating and cooling
- Cooling:Electric, Heat Pump, Zoned
- Heating:Electric, Heat Pump, Zoned
Structure and exterior
- Year built:2025
- Building area:2,521 sq. ft.
- Lot area:1.03 Acres
Schools
- High school:Madison Central
- Middle school:Michael Caudill
- Elementary school:Boonesboro
Utilities
- Water:Public
- Sewer:Septic Tank
Finances and disclosures
- Price:$570,000
- Price per sq. ft.:$226.1
New listings near 100 Seven Oaks Drive
- New
 $314,020Active4 beds 3 baths2,053 sq. ft.
$314,020Active4 beds 3 baths2,053 sq. ft.1040 Carriage Place Drive, Richmond, KY 40475
MLS# 25018276Listed by: HMS REAL ESTATE LLC - New
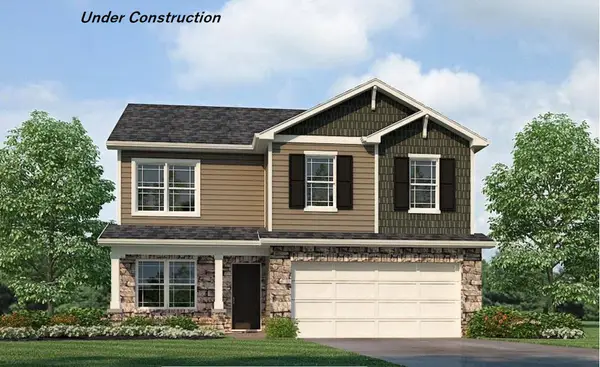 $340,600Active4 beds 3 baths2,053 sq. ft.
$340,600Active4 beds 3 baths2,053 sq. ft.1032 Carriage Place Drive, Richmond, KY 40475
MLS# 25018269Listed by: HMS REAL ESTATE LLC - New
 $364,534Active5 beds 3 baths2,600 sq. ft.
$364,534Active5 beds 3 baths2,600 sq. ft.2028 Coachman Drive, Richmond, KY 40475
MLS# 25018271Listed by: HMS REAL ESTATE LLC - New
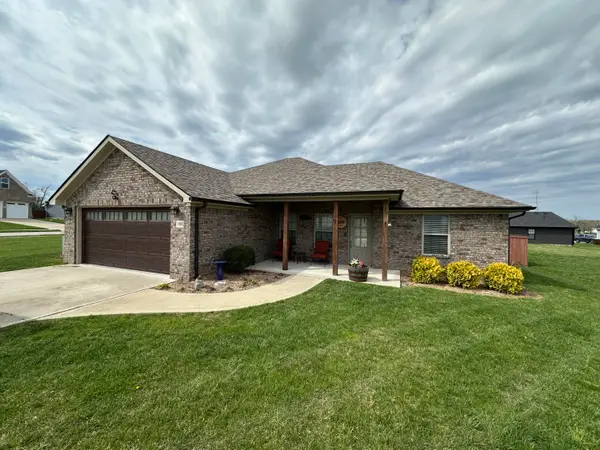 $279,900Active3 beds 2 baths1,340 sq. ft.
$279,900Active3 beds 2 baths1,340 sq. ft.308 Divine Drive, Richmond, KY 40475
MLS# 25018130Listed by: THE LOCAL AGENTS - New
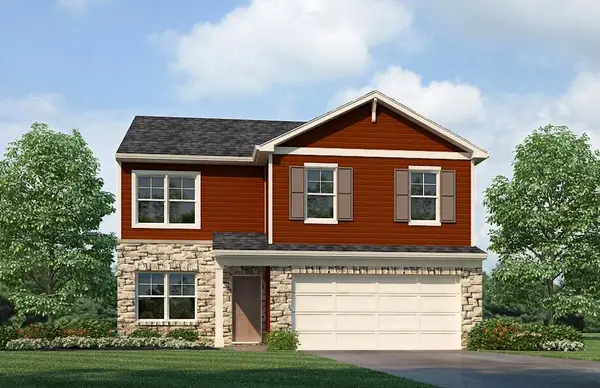 $342,665Active4 beds 3 baths2,053 sq. ft.
$342,665Active4 beds 3 baths2,053 sq. ft.1037 Carriage Place Drive, Richmond, KY 40475
MLS# 25018247Listed by: HMS REAL ESTATE LLC - New
 $205,000Active3 beds 2 baths1,920 sq. ft.
$205,000Active3 beds 2 baths1,920 sq. ft.335 North Madison Avenue, Richmond, KY 40475
MLS# 25017819Listed by: BERKSHIRE HATHAWAY HOMESERVICES FOSTER REALTORS - New
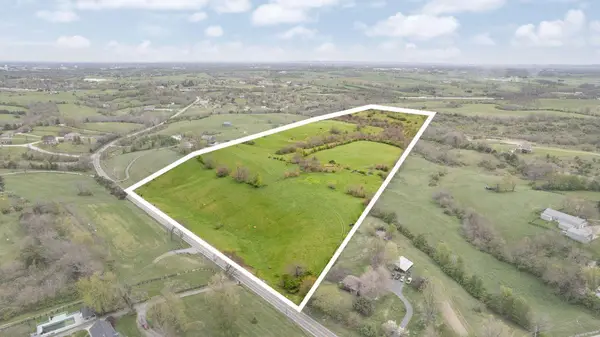 $699,900Active-- beds -- baths
$699,900Active-- beds -- baths999 Lancaster Rd Road, Richmond, KY 40475
MLS# 25018230Listed by: THE REAL ESTATE CO. - New
 $358,535Active5 beds 3 baths2,600 sq. ft.
$358,535Active5 beds 3 baths2,600 sq. ft.2028 Coachman Drive, Richmond, KY 40475
MLS# 25018237Listed by: HMS REAL ESTATE LLC - New
 $340,000Active3 beds 2 baths2,000 sq. ft.
$340,000Active3 beds 2 baths2,000 sq. ft.164 General Cleburne Drive, Richmond, KY 40475
MLS# 25018223Listed by: KELLER WILLIAMS LEGACY GROUP - New
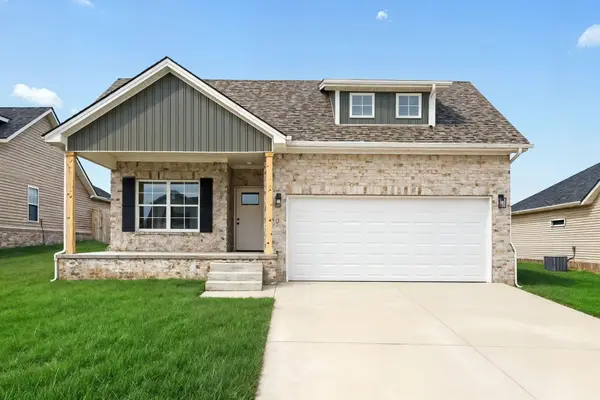 $339,000Active3 beds 2 baths1,388 sq. ft.
$339,000Active3 beds 2 baths1,388 sq. ft.1108 Mission Drive, Richmond, KY 40475
MLS# 25018188Listed by: KELLER WILLIAMS BLUEGRASS REALTY
