1013 Mission Drive, Richmond, KY 40475
Local realty services provided by:ERA Team Realtors
Listed by:jason smith
Office:keller williams legacy group
MLS#:25012930
Source:KY_LBAR
Price summary
- Price:$439,000
- Price per sq. ft.:$130.42
About this home
Priced to SELL! One of the Best New Construction Deals in Richmond KY! Welcome to this beautiful new construction ranch home featuring over 3,300 sq ft of finished living space on a prime corner lot in one of Richmond's most desirable areas! This 4-bedroom (possible 5), 3-bath home with a 2-car garage offers everything today's buyers want — open concept living, finished basement, and modern design finishes throughout. Step inside to find a spacious Great Room (16x25) with a 14' vaulted ceiling, luxury vinyl plank flooring, custom trim & lighting, and plenty of natural light. The chef-style kitchen includes granite countertops, ample cabinetry, stainless-steel appliances, and a large pantry for everyday convenience. The primary suite (16x16) feels like a retreat, featuring hardwood flooring, a tray ceiling, double vanity, stand-up shower, and a walk-in closet with custom shelving. Downstairs, the finished basement offers endless options — use it as an in-law suite, guest quarters, or family rec room. You'll also find a full bath, bedroom (15x10), and tons of storage space. Enjoy quiet evenings on your covered and screened back porch, perfect for relaxing sunsets. One Year Builder Warranty Included. Conveniently located near schools, hospital, shopping and to Lexington, KY.
Contact an agent
Home facts
- Year built:2025
- Listing ID #:25012930
- Added:68 day(s) ago
- Updated:October 21, 2025 at 02:38 AM
Rooms and interior
- Bedrooms:4
- Total bathrooms:3
- Full bathrooms:3
- Living area:3,366 sq. ft.
Heating and cooling
- Cooling:Electric
- Heating:Electric
Structure and exterior
- Year built:2025
- Building area:3,366 sq. ft.
- Lot area:0.25 Acres
Schools
- High school:Madison Central
- Middle school:Clark-Moores
- Elementary school:Daniel Boone
Utilities
- Water:Public
- Sewer:Public Sewer
Finances and disclosures
- Price:$439,000
- Price per sq. ft.:$130.42
New listings near 1013 Mission Drive
- New
 $324,900Active3 beds 2 baths2,148 sq. ft.
$324,900Active3 beds 2 baths2,148 sq. ft.109 Jonathan Drive, Richmond, KY 40475
MLS# 25503970Listed by: THE REAL ESTATE CO. - New
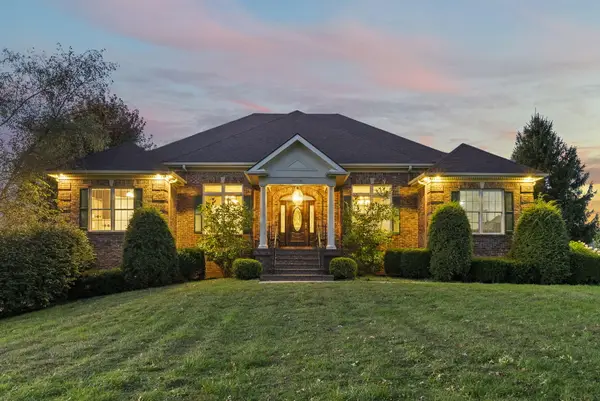 $1,140,000Active6 beds 5 baths5,460 sq. ft.
$1,140,000Active6 beds 5 baths5,460 sq. ft.2018 Powhatan Trail, Richmond, KY 40475
MLS# 25504314Listed by: ROCK N' REALTY LLC - New
 $90,000Active1 Acres
$90,000Active1 Acres208 Brandenburg Way, Richmond, KY 40475
MLS# 25504761Listed by: KELLER WILLIAMS LEGACY GROUP - New
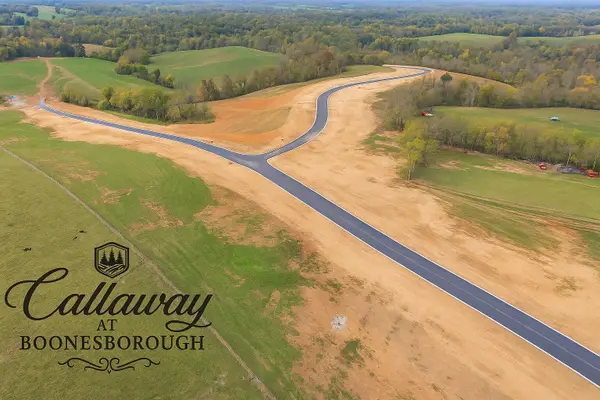 $90,000Active1 Acres
$90,000Active1 Acres204 Brandenburg Way, Richmond, KY 40475
MLS# 25504763Listed by: KELLER WILLIAMS LEGACY GROUP - New
 $95,000Active1 Acres
$95,000Active1 Acres200 Brandenburg Way, Richmond, KY 40475
MLS# 25504765Listed by: KELLER WILLIAMS LEGACY GROUP  $95,000Pending1.53 Acres
$95,000Pending1.53 Acres228 Brandenburg Way, Richmond, KY 40475
MLS# 25504734Listed by: KELLER WILLIAMS LEGACY GROUP- New
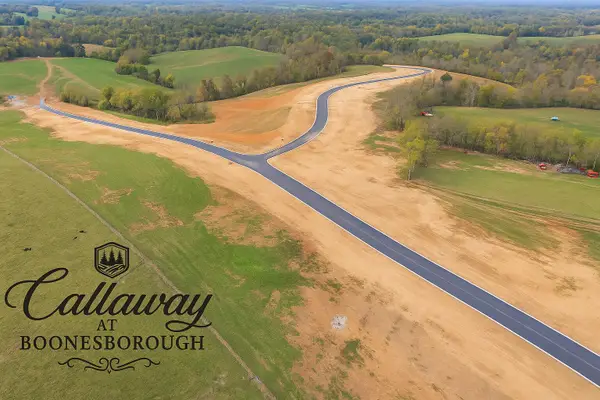 $100,000Active2 Acres
$100,000Active2 Acres224 Brandenburg Way, Richmond, KY 40475
MLS# 25504739Listed by: KELLER WILLIAMS LEGACY GROUP - New
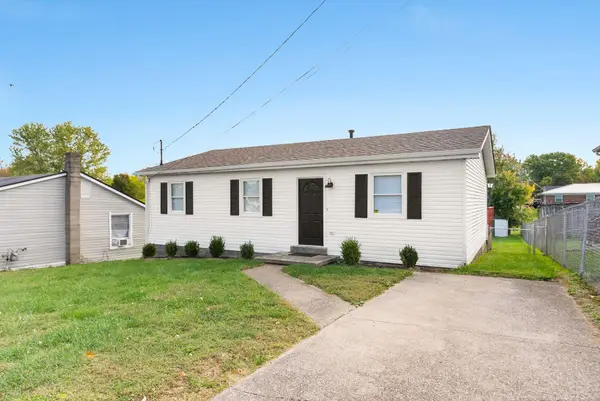 $194,900Active3 beds 1 baths1,040 sq. ft.
$194,900Active3 beds 1 baths1,040 sq. ft.321 Irvine View Street, Richmond, KY 40475
MLS# 25504742Listed by: THE REAL ESTATE CO. - New
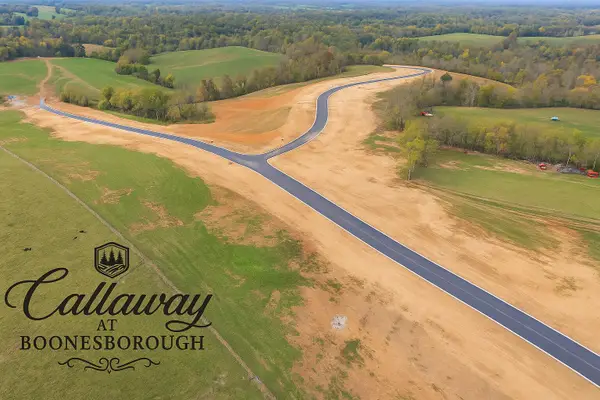 $95,000Active1.42 Acres
$95,000Active1.42 Acres220 Brandenburg Way, Richmond, KY 40475
MLS# 25504744Listed by: KELLER WILLIAMS LEGACY GROUP - New
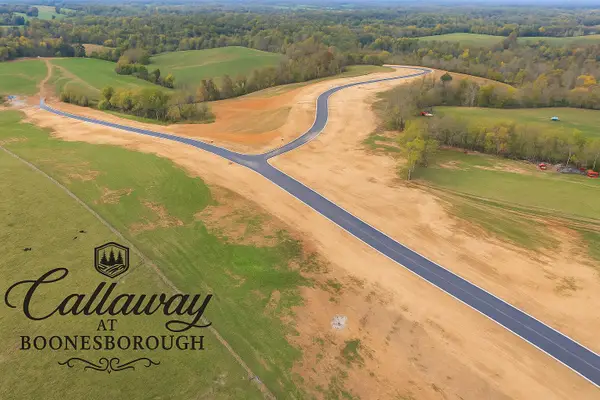 $90,000Active1 Acres
$90,000Active1 Acres216 Brandenburg Way, Richmond, KY 40475
MLS# 25504745Listed by: KELLER WILLIAMS LEGACY GROUP
