1016 Morris Drive, Richmond, KY 40475
Local realty services provided by:ERA Select Real Estate
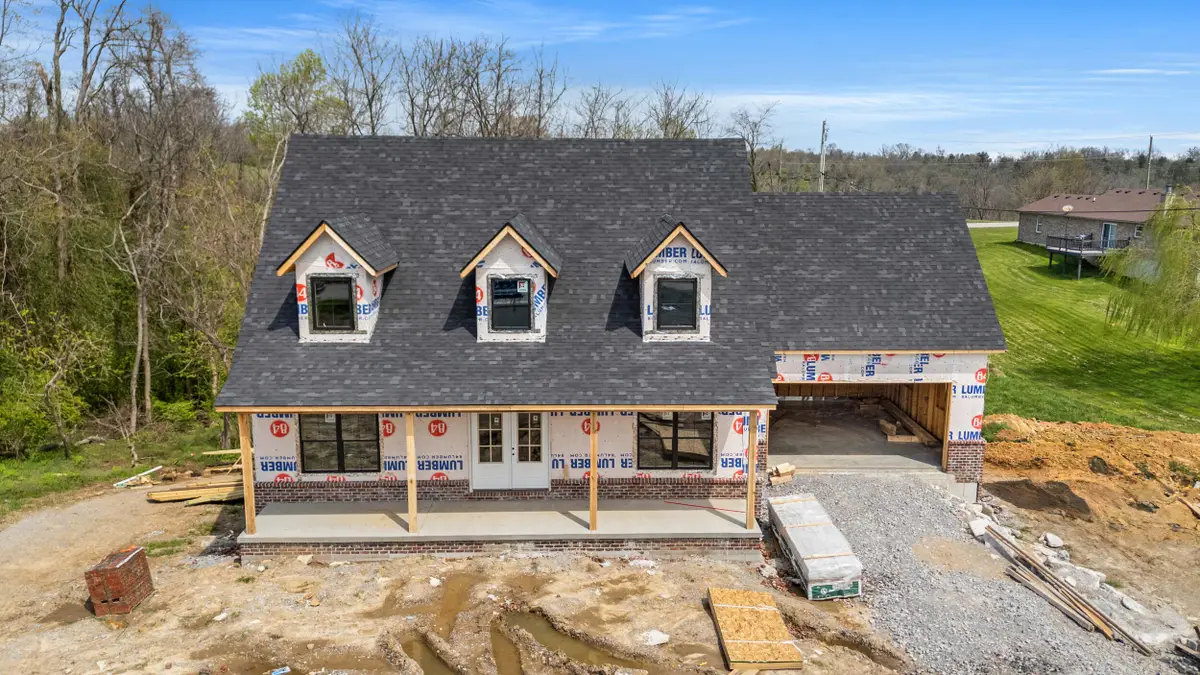
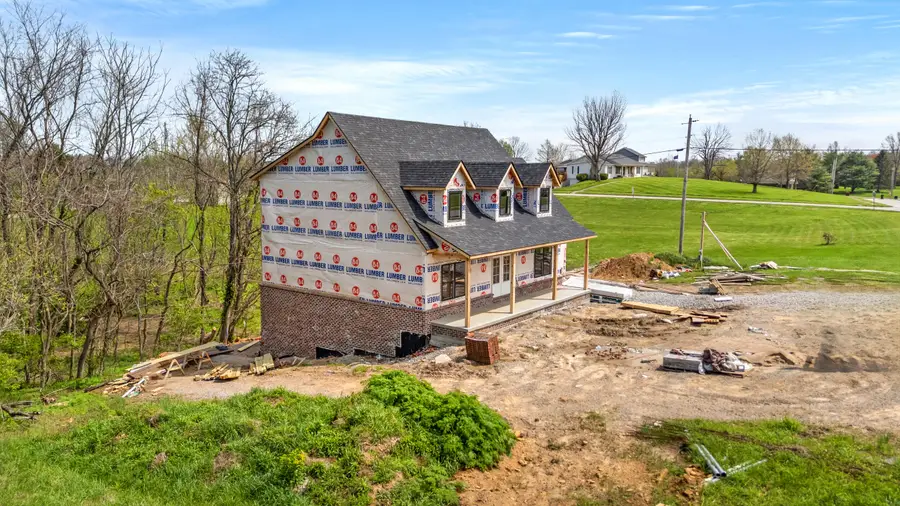
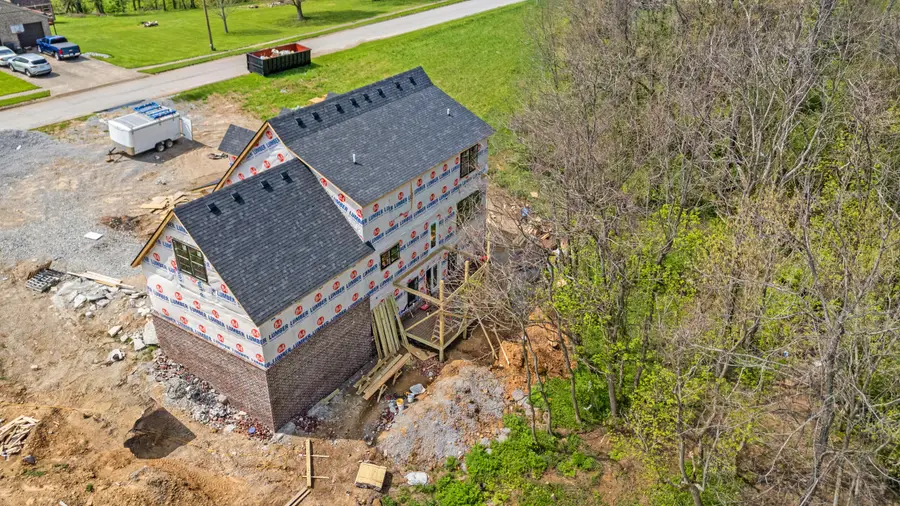
1016 Morris Drive,Richmond, KY 40475
$642,500
- 4 Beds
- 4 Baths
- 3,019 sq. ft.
- Single family
- Active
Listed by:robin s jones
Office:keller williams legacy group
MLS#:25004836
Source:KY_LBAR
Price summary
- Price:$642,500
- Price per sq. ft.:$212.82
About this home
Discover this beautifully & thoughtfully designed new construction home in North Richmond, nestled on a spacious 1-acre lot. Featuring 4BR/3.5BA + bonus/office, this Cape Cod-style home has a beautifully modern farmhouse feel. Step inside to a welcoming foyer that leads to a large dining rm & an open great room w/soaring ceilings & cozy gas fireplace. The kitchen is a dream, complete w/granite tops, stainless appliances, & bar for casual seating. A utility/mudroom connects to the oversized two-car garage, boasting high ceilings for extra storage. The main-floor primary suite offers a private BA & walk-in closet, while the 2nd floor features 3 huge BR's including an additional luxurious primary suite private BA & walk-in closet + a bonus room/office/den or could be 5th BR. An unfinished walkout basement provides endless potential. Enjoy outdoor spaces w/a relaxing covered front porch and rear deck w/evening shade & views of your private sprawling yard & mature trees. With a projected completion date of May 31, now is the perfect time to select your colors and finishes to make this home uniquely yours! Conveniently near Richmond, Lexington & Winchester!!!
Contact an agent
Home facts
- Year built:2025
- Listing Id #:25004836
- Added:154 day(s) ago
- Updated:August 15, 2025 at 03:43 PM
Rooms and interior
- Bedrooms:4
- Total bathrooms:4
- Full bathrooms:3
- Half bathrooms:1
- Living area:3,019 sq. ft.
Heating and cooling
- Cooling:Heat Pump, Zoned
- Heating:Heat Pump, Zoned
Structure and exterior
- Year built:2025
- Building area:3,019 sq. ft.
- Lot area:1.08 Acres
Schools
- High school:Madison Central
- Middle school:Michael Caudill
- Elementary school:Boonesboro
Utilities
- Water:Public
- Sewer:Septic Tank
Finances and disclosures
- Price:$642,500
- Price per sq. ft.:$212.82
New listings near 1016 Morris Drive
- New
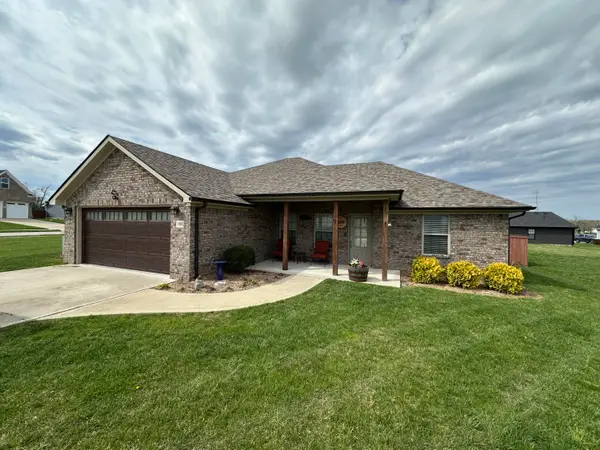 $279,900Active3 beds 2 baths1,340 sq. ft.
$279,900Active3 beds 2 baths1,340 sq. ft.308 Divine Drive, Richmond, KY 40475
MLS# 25018130Listed by: THE LOCAL AGENTS - New
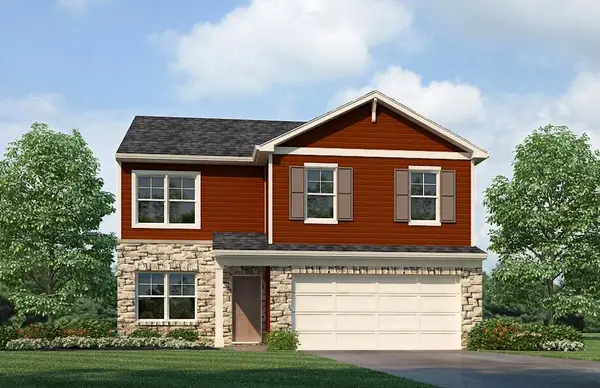 $342,665Active4 beds 3 baths2,053 sq. ft.
$342,665Active4 beds 3 baths2,053 sq. ft.1037 Carriage Place Drive, Richmond, KY 40475
MLS# 25018247Listed by: HMS REAL ESTATE LLC - New
 $205,000Active3 beds 2 baths1,920 sq. ft.
$205,000Active3 beds 2 baths1,920 sq. ft.335 North Madison Avenue, Richmond, KY 40475
MLS# 25017819Listed by: BERKSHIRE HATHAWAY HOMESERVICES FOSTER REALTORS - New
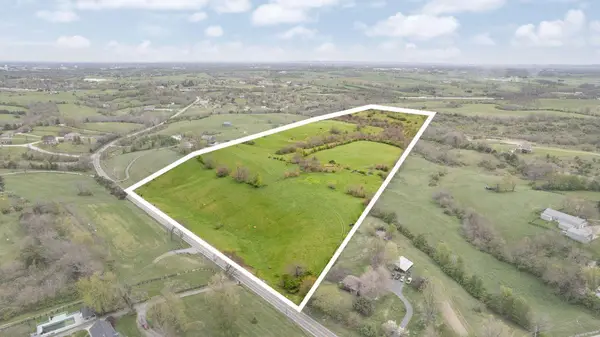 $699,900Active-- beds -- baths
$699,900Active-- beds -- baths999 Lancaster Rd Road, Richmond, KY 40475
MLS# 25018230Listed by: THE REAL ESTATE CO. - New
 $358,535Active5 beds 3 baths2,600 sq. ft.
$358,535Active5 beds 3 baths2,600 sq. ft.2028 Coachman Drive, Richmond, KY 40475
MLS# 25018237Listed by: HMS REAL ESTATE LLC - New
 $340,000Active3 beds 2 baths2,000 sq. ft.
$340,000Active3 beds 2 baths2,000 sq. ft.164 General Cleburne Drive, Richmond, KY 40475
MLS# 25018223Listed by: KELLER WILLIAMS LEGACY GROUP - New
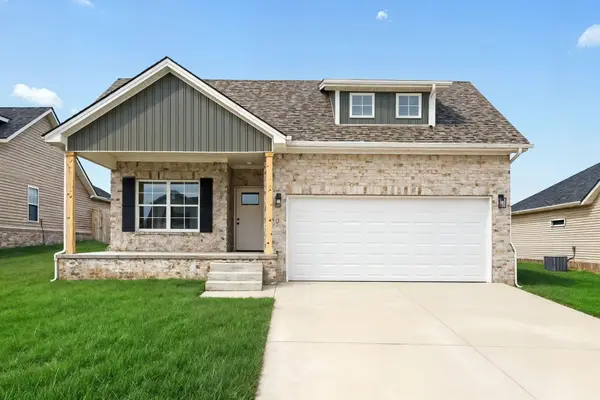 $339,000Active3 beds 2 baths1,388 sq. ft.
$339,000Active3 beds 2 baths1,388 sq. ft.1108 Mission Drive, Richmond, KY 40475
MLS# 25018188Listed by: KELLER WILLIAMS BLUEGRASS REALTY - New
 $2,950,950Active28 beds 28 baths
$2,950,950Active28 beds 28 baths144 South Killarney Lane, Richmond, KY 40475
MLS# 25018146Listed by: THE REAL ESTATE CO. - New
 $224,240Active3 beds 2 baths1,553 sq. ft.
$224,240Active3 beds 2 baths1,553 sq. ft.353 5th Street, Richmond, KY 40475
MLS# 25018114Listed by: THE REAL ESTATE CO. - New
 $475,000Active4 beds 5 baths5,588 sq. ft.
$475,000Active4 beds 5 baths5,588 sq. ft.101 Indian Mound Drive, Richmond, KY 40475
MLS# 25018115Listed by: KELLER WILLIAMS COMMONWEALTH
