1033 Mission Drive, Richmond, KY 40475
Local realty services provided by:ERA Team Realtors
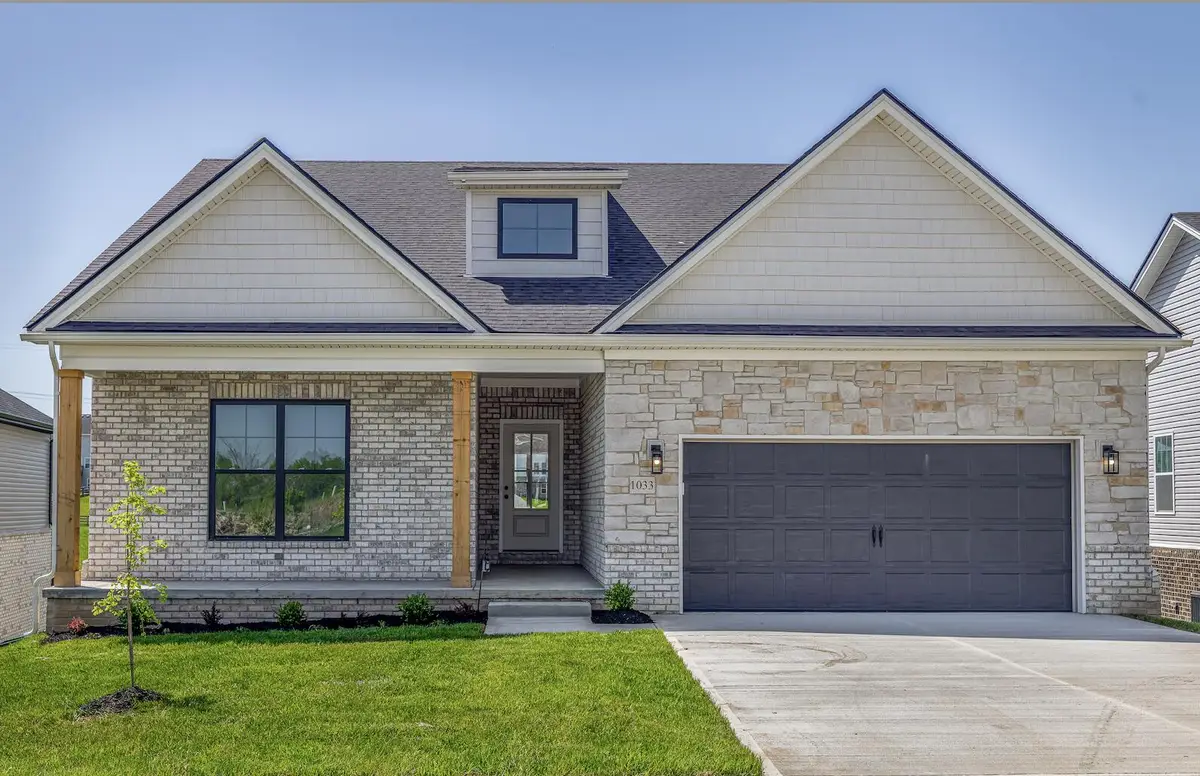
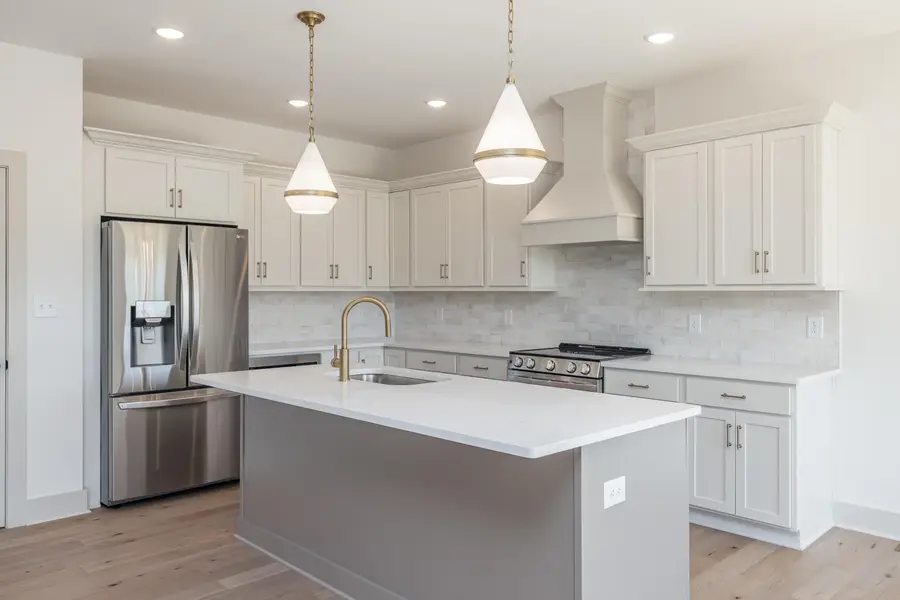
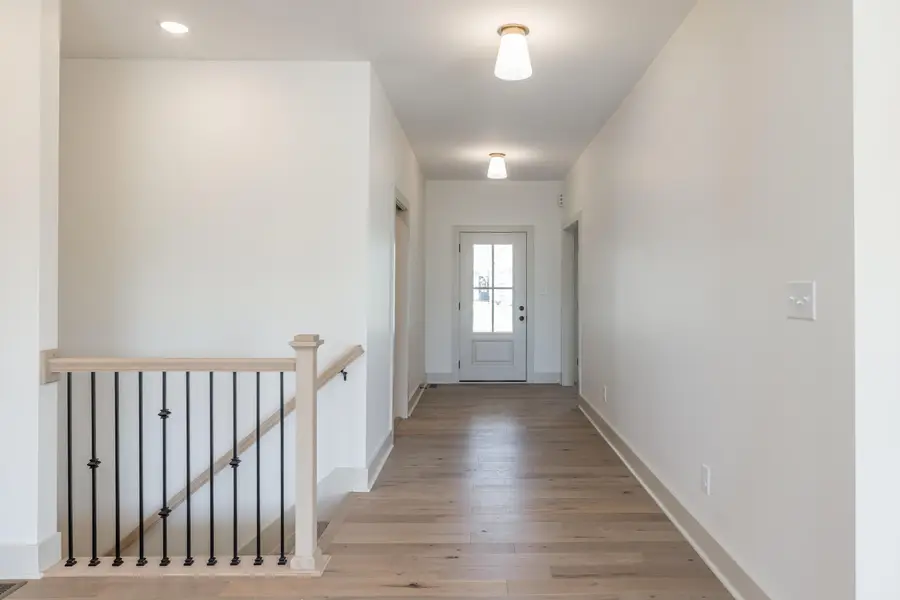
1033 Mission Drive,Richmond, KY 40475
$439,900
- 3 Beds
- 2 Baths
- 1,863 sq. ft.
- Single family
- Pending
Listed by:kennedy konshak
Office:bluegrass properties group
MLS#:25011953
Source:KY_LBAR
Price summary
- Price:$439,900
- Price per sq. ft.:$236.12
About this home
Skip the wait! This MOVE-IN READY RANCH on a WALKOUT BASEMENT in Magnolia Pointe is packed with style and smart upgrades. From the moment you step inside, you'll notice elevated details like engineered hardwood throughout the main living areas and primary suite, artisan tile work, and eye-catching trim. The kitchen is a true showpiece, with quartz countertops, a custom wood hood, an upgraded appliance package, champagne bronze fixtures, a tile backsplash, pantry, and an oversized island perfect for gathering. The living room centers around a full stone fireplace with built-ins, while the serene primary suite offers a spa-like escape with a herringbone tile floor. Designed for today's lifestyle, the home features CAT6 ethernet wiring, a home network hub, and a mudroom with a built-in bench and full sink cabinet. The framed walkout basement offers space to grow, and peaceful pond views from the back deck provide the perfect backdrop to unwind. Located in one of the area's most desirable neighborhoods, this home is ready for you to move in and make it yours.
Contact an agent
Home facts
- Year built:2025
- Listing Id #:25011953
- Added:163 day(s) ago
- Updated:August 11, 2025 at 06:42 PM
Rooms and interior
- Bedrooms:3
- Total bathrooms:2
- Full bathrooms:2
- Living area:1,863 sq. ft.
Heating and cooling
- Cooling:Electric, Heat Pump
- Heating:Electric, Heat Pump
Structure and exterior
- Year built:2025
- Building area:1,863 sq. ft.
- Lot area:0.22 Acres
Schools
- High school:Madison Central
- Middle school:Clark-Moores
- Elementary school:Daniel Boone
Utilities
- Water:Public
Finances and disclosures
- Price:$439,900
- Price per sq. ft.:$236.12
New listings near 1033 Mission Drive
- New
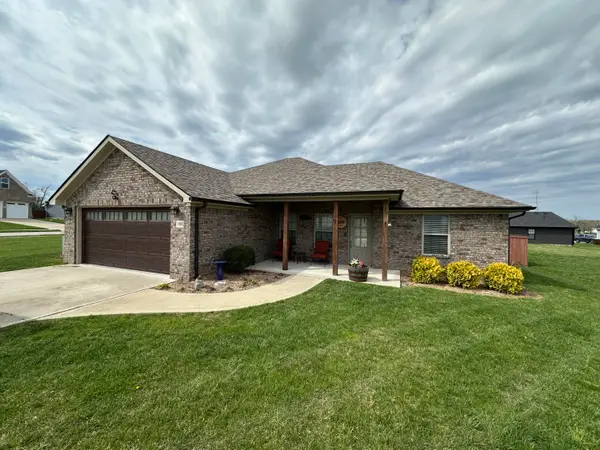 $279,900Active3 beds 2 baths1,340 sq. ft.
$279,900Active3 beds 2 baths1,340 sq. ft.308 Divine Drive, Richmond, KY 40475
MLS# 25018130Listed by: THE LOCAL AGENTS - New
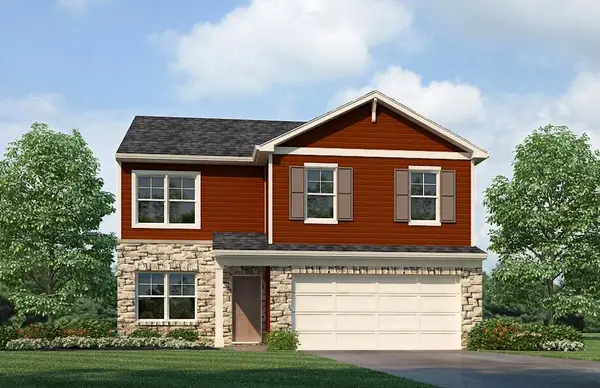 $342,665Active4 beds 3 baths2,053 sq. ft.
$342,665Active4 beds 3 baths2,053 sq. ft.1037 Carriage Place Drive, Richmond, KY 40475
MLS# 25018247Listed by: HMS REAL ESTATE LLC - New
 $205,000Active3 beds 2 baths1,920 sq. ft.
$205,000Active3 beds 2 baths1,920 sq. ft.335 North Madison Avenue, Richmond, KY 40475
MLS# 25017819Listed by: BERKSHIRE HATHAWAY HOMESERVICES FOSTER REALTORS - New
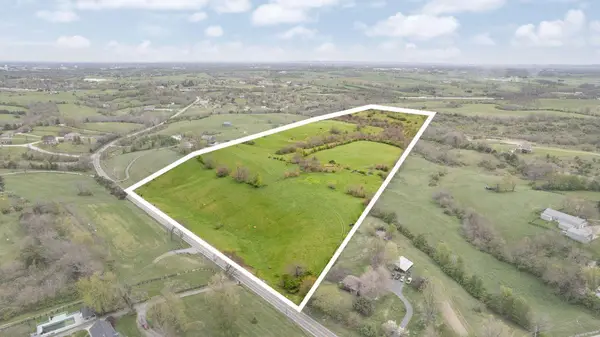 $699,900Active-- beds -- baths
$699,900Active-- beds -- baths999 Lancaster Rd Road, Richmond, KY 40475
MLS# 25018230Listed by: THE REAL ESTATE CO. - New
 $358,535Active5 beds 3 baths2,600 sq. ft.
$358,535Active5 beds 3 baths2,600 sq. ft.2028 Coachman Drive, Richmond, KY 40475
MLS# 25018237Listed by: HMS REAL ESTATE LLC - New
 $340,000Active3 beds 2 baths2,000 sq. ft.
$340,000Active3 beds 2 baths2,000 sq. ft.164 General Cleburne Drive, Richmond, KY 40475
MLS# 25018223Listed by: KELLER WILLIAMS LEGACY GROUP - New
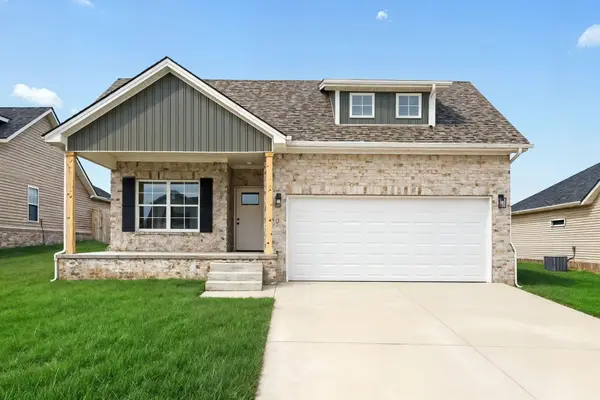 $339,000Active3 beds 2 baths1,388 sq. ft.
$339,000Active3 beds 2 baths1,388 sq. ft.1108 Mission Drive, Richmond, KY 40475
MLS# 25018188Listed by: KELLER WILLIAMS BLUEGRASS REALTY - New
 $2,950,950Active28 beds 28 baths
$2,950,950Active28 beds 28 baths144 South Killarney Lane, Richmond, KY 40475
MLS# 25018146Listed by: THE REAL ESTATE CO. - New
 $224,240Active3 beds 2 baths1,553 sq. ft.
$224,240Active3 beds 2 baths1,553 sq. ft.353 5th Street, Richmond, KY 40475
MLS# 25018114Listed by: THE REAL ESTATE CO. - New
 $475,000Active4 beds 5 baths5,588 sq. ft.
$475,000Active4 beds 5 baths5,588 sq. ft.101 Indian Mound Drive, Richmond, KY 40475
MLS# 25018115Listed by: KELLER WILLIAMS COMMONWEALTH
