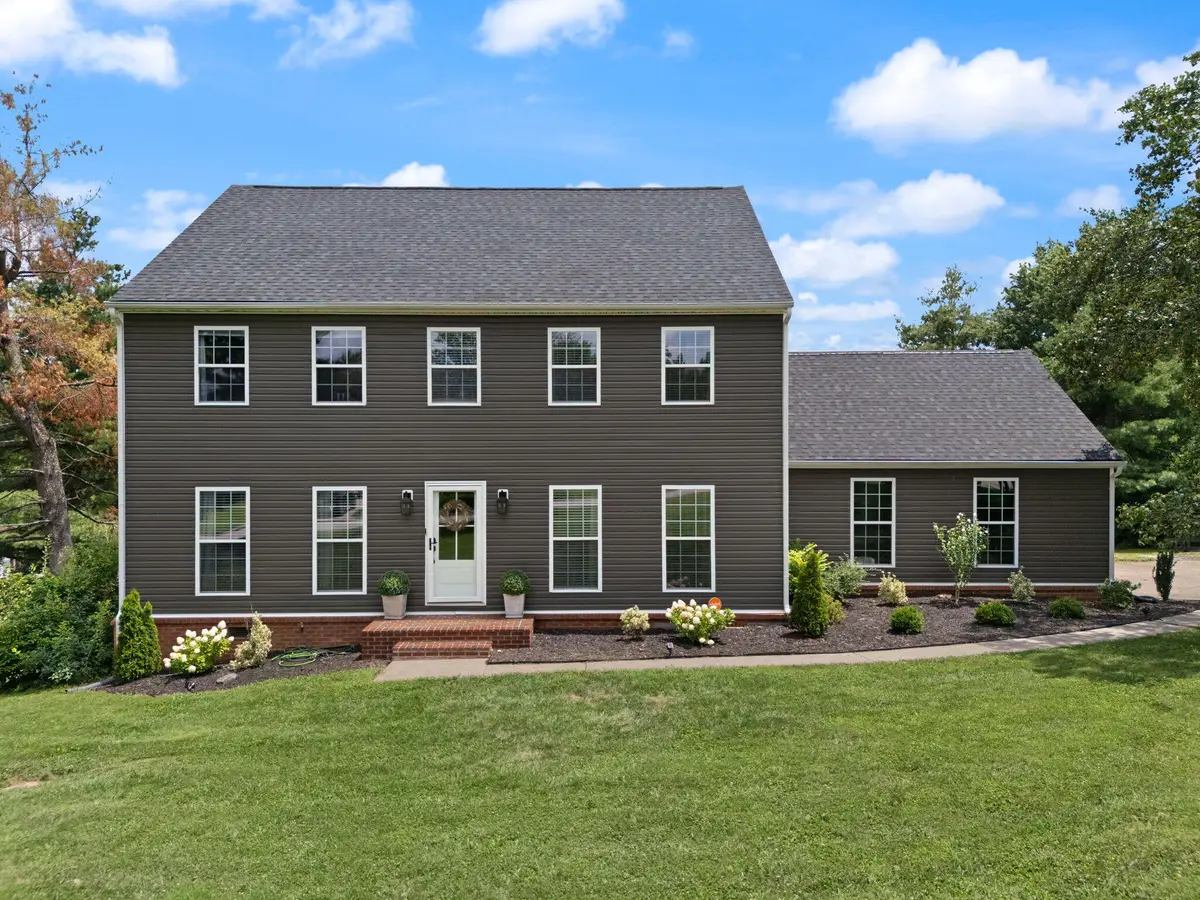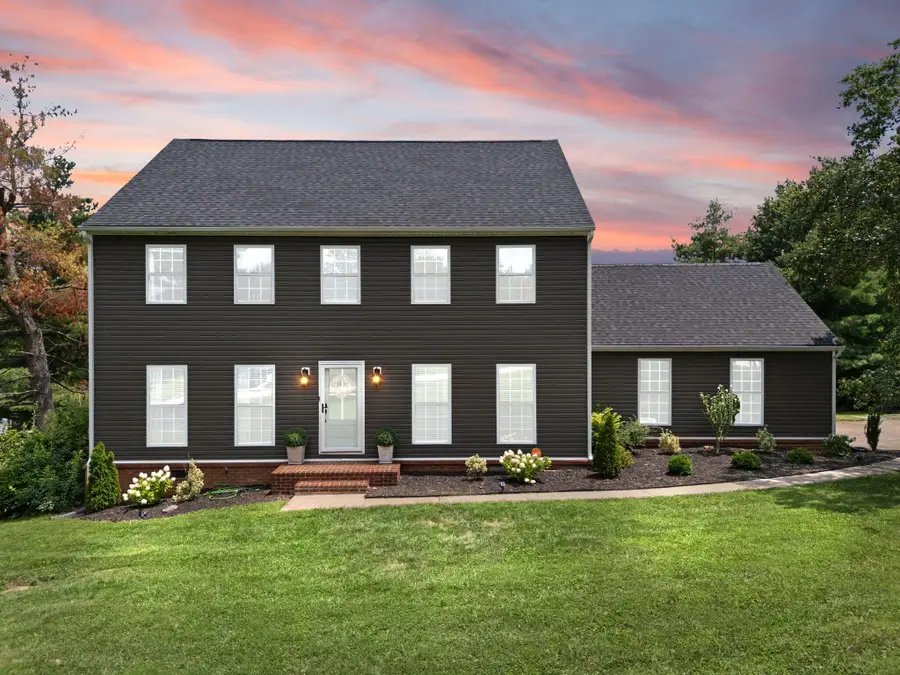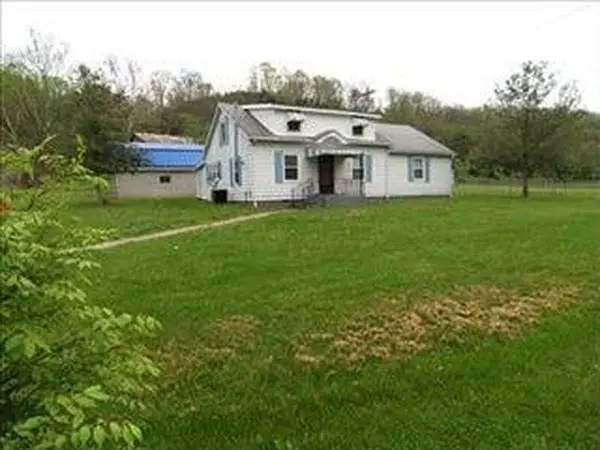1060 Walnut Grove Circle, Richmond, KY 40475
Local realty services provided by:ERA Select Real Estate



1060 Walnut Grove Circle,Richmond, KY 40475
$650,000
- 5 Beds
- 4 Baths
- 3,268 sq. ft.
- Single family
- Active
Listed by:the prather team - michael prather
Office:keller williams bluegrass realty
MLS#:25016259
Source:KY_LBAR
Price summary
- Price:$650,000
- Price per sq. ft.:$198.9
About this home
Welcome to the pinnacle of refined rural living—where elegance, comfort, and versatility unite. Perfectly positioned just 15 minutes from Lexington and moments off Interstate 75, this exquisitely designed two-story estate offers a rare blend of tranquility, sophistication, and modern convenience. Set on a beautifully manicured 1-acre lot, this home showcases a custom in-ground pool, a fully appointed guest suite, and expansive indoor-outdoor living spaces that invite effortless entertaining and everyday relaxation. The main residence boasts 2,300 of finished sqft, all bedrooms on a single level, and a thoughtfully curated floor plan designed for both function and luxury. The gourmet kitchen, complete with new countertops, seamlessly flows into an inviting family room adorned with refined finishes and abundant natural light. A formal dining area adds timeless elegance, ideal for hosting intimate dinners or festive gatherings. Step outside to see the custom deck and in ground pool ideal for those who seek more in life! Whether you're seeking an income-generating guest quarters, a private in-law suite, or the ultimate hosting retreat— this additional 900 sqft offers perfection!
Contact an agent
Home facts
- Year built:1985
- Listing Id #:25016259
- Added:20 day(s) ago
- Updated:July 27, 2025 at 02:44 PM
Rooms and interior
- Bedrooms:5
- Total bathrooms:4
- Full bathrooms:3
- Half bathrooms:1
- Living area:3,268 sq. ft.
Heating and cooling
- Cooling:Heat Pump
- Heating:Heat Pump
Structure and exterior
- Year built:1985
- Building area:3,268 sq. ft.
- Lot area:1.04 Acres
Schools
- High school:Madison Central
- Middle school:Madison Mid
- Elementary school:Boonesboro
Utilities
- Water:Public
Finances and disclosures
- Price:$650,000
- Price per sq. ft.:$198.9
New listings near 1060 Walnut Grove Circle
- New
 $450,000Active0.75 Acres
$450,000Active0.75 Acres344 Lancaster Avenue, Richmond, KY 40475
MLS# 25018007Listed by: CHRISTIES INTERNATIONAL REAL ESTATE BLUEGRASS - Open Sun, 2 to 4pmNew
 $325,000Active3 beds 2 baths1,553 sq. ft.
$325,000Active3 beds 2 baths1,553 sq. ft.640 Fairfax Lane, Richmond, KY 40475
MLS# 25017971Listed by: BLOCK + LOT REAL ESTATE - New
 $479,900Active3 beds 3 baths2,419 sq. ft.
$479,900Active3 beds 3 baths2,419 sq. ft.1410 Poosey Ridge Road, Richmond, KY 40475
MLS# 25017965Listed by: CENTURY 21 PINNACLE - Open Sat, 1 to 3pmNew
 $262,900Active3 beds 2 baths1,477 sq. ft.
$262,900Active3 beds 2 baths1,477 sq. ft.144 Dallas Drive, Richmond, KY 40475
MLS# 25017748Listed by: CENTURY 21 ADVANTAGE REALTY - New
 $525,000Active3 beds 3 baths2,186 sq. ft.
$525,000Active3 beds 3 baths2,186 sq. ft.530 Breezewood Circle, Richmond, KY 40475
MLS# 25017927Listed by: RE/MAX ELITE REALTY - New
 $369,900Active4 beds 3 baths2,609 sq. ft.
$369,900Active4 beds 3 baths2,609 sq. ft.220 Primrose Circle Circle, Richmond, KY 40475
MLS# 25017867Listed by: CENTURY 21 ADVANTAGE REALTY  $269,900Pending3 beds 2 baths1,477 sq. ft.
$269,900Pending3 beds 2 baths1,477 sq. ft.2020 Lucille Drive, Richmond, KY 40475
MLS# 25017820Listed by: BLUEGRASS PROPERTIES GROUP- New
 $286,000Active4 beds 2 baths3,248 sq. ft.
$286,000Active4 beds 2 baths3,248 sq. ft.301 Jacks Creek Road, Richmond, KY 40475
MLS# 25017727Listed by: BLUEGRASS REALTY PROS, INC - New
 $174,000Active3 beds 1 baths1,010 sq. ft.
$174,000Active3 beds 1 baths1,010 sq. ft.627 Wagonwheel Road, Richmond, KY 40475
MLS# 25017728Listed by: BLUEGRASS REALTY PROS, INC - New
 $269,000Active3 beds 2 baths1,860 sq. ft.
$269,000Active3 beds 2 baths1,860 sq. ft.2610 Tates Creek Road, Richmond, KY 40475
MLS# 25017730Listed by: BLUEGRASS REALTY PROS, INC
