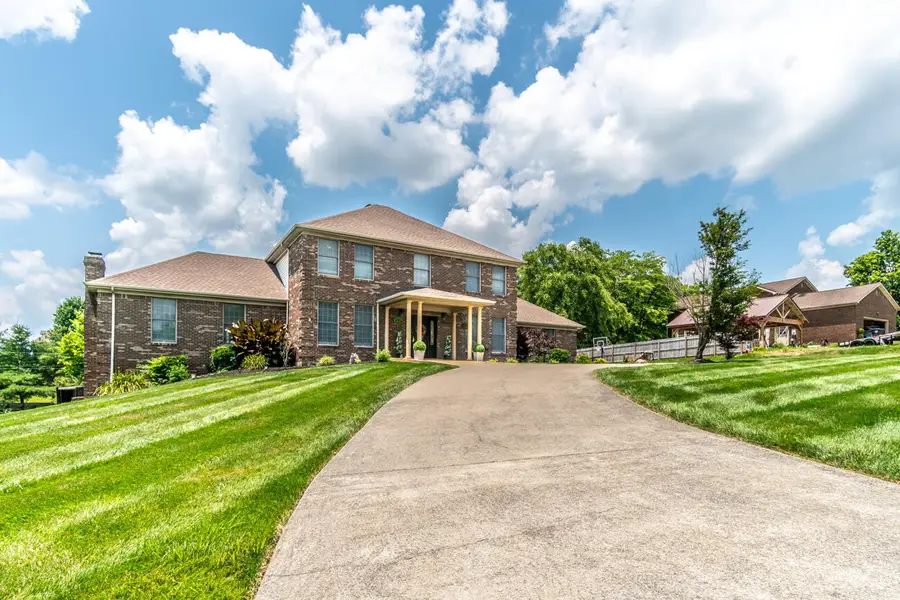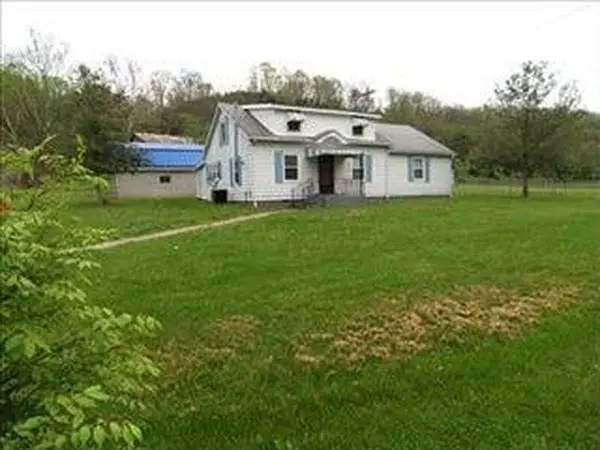1069 Walnut Grove Circle, Richmond, KY 40475
Local realty services provided by:ERA Select Real Estate



1069 Walnut Grove Circle,Richmond, KY 40475
$700,000
- 3 Beds
- 4 Baths
- 4,843 sq. ft.
- Single family
- Active
Listed by:erin j ackerman
Office:era team realtors
MLS#:25015367
Source:KY_LBAR
Price summary
- Price:$700,000
- Price per sq. ft.:$144.54
About this home
This home has something for everyone to enjoy! The main floor of this beauty boasts a formal dining room and living room (currently being used as a gym). A HUGE great room, open to a lovely kitchen with a bar eating area, island, and dining area. The laundry room is amazing with tons of storage space. Upstairs the primary bedroom provides a tranquil retreat with a spacious vanity area and two walk in closets. The other two bedrooms have nice closet space and a jack and jill bathroom. The basement has a large room,; 2 rooms being used as bedrooms-do not have egress; a kitchenette; full bathroom; room for an office; storage area; and a utility garage. The outside is as lovely as the inside with a screened-in porch, hot tub, and in ground pool to help cool off during the hot summer days.
Contact an agent
Home facts
- Year built:2001
- Listing Id #:25015367
- Added:30 day(s) ago
- Updated:July 27, 2025 at 02:44 PM
Rooms and interior
- Bedrooms:3
- Total bathrooms:4
- Full bathrooms:3
- Half bathrooms:1
- Living area:4,843 sq. ft.
Heating and cooling
- Cooling:Electric, Heat Pump
- Heating:Electric, Heat Pump
Structure and exterior
- Year built:2001
- Building area:4,843 sq. ft.
- Lot area:1.06 Acres
Schools
- High school:Madison Central
- Middle school:Michael Caudill
- Elementary school:Boonesboro
Utilities
- Water:Public
Finances and disclosures
- Price:$700,000
- Price per sq. ft.:$144.54
New listings near 1069 Walnut Grove Circle
- New
 $450,000Active0.75 Acres
$450,000Active0.75 Acres344 Lancaster Avenue, Richmond, KY 40475
MLS# 25018007Listed by: CHRISTIES INTERNATIONAL REAL ESTATE BLUEGRASS - Open Sun, 2 to 4pmNew
 $325,000Active3 beds 2 baths1,553 sq. ft.
$325,000Active3 beds 2 baths1,553 sq. ft.640 Fairfax Lane, Richmond, KY 40475
MLS# 25017971Listed by: BLOCK + LOT REAL ESTATE - New
 $479,900Active3 beds 3 baths2,419 sq. ft.
$479,900Active3 beds 3 baths2,419 sq. ft.1410 Poosey Ridge Road, Richmond, KY 40475
MLS# 25017965Listed by: CENTURY 21 PINNACLE - Open Sat, 1 to 3pmNew
 $262,900Active3 beds 2 baths1,477 sq. ft.
$262,900Active3 beds 2 baths1,477 sq. ft.144 Dallas Drive, Richmond, KY 40475
MLS# 25017748Listed by: CENTURY 21 ADVANTAGE REALTY - New
 $525,000Active3 beds 3 baths2,186 sq. ft.
$525,000Active3 beds 3 baths2,186 sq. ft.530 Breezewood Circle, Richmond, KY 40475
MLS# 25017927Listed by: RE/MAX ELITE REALTY - New
 $369,900Active4 beds 3 baths2,609 sq. ft.
$369,900Active4 beds 3 baths2,609 sq. ft.220 Primrose Circle Circle, Richmond, KY 40475
MLS# 25017867Listed by: CENTURY 21 ADVANTAGE REALTY  $269,900Pending3 beds 2 baths1,477 sq. ft.
$269,900Pending3 beds 2 baths1,477 sq. ft.2020 Lucille Drive, Richmond, KY 40475
MLS# 25017820Listed by: BLUEGRASS PROPERTIES GROUP- New
 $286,000Active4 beds 2 baths3,248 sq. ft.
$286,000Active4 beds 2 baths3,248 sq. ft.301 Jacks Creek Road, Richmond, KY 40475
MLS# 25017727Listed by: BLUEGRASS REALTY PROS, INC - New
 $174,000Active3 beds 1 baths1,010 sq. ft.
$174,000Active3 beds 1 baths1,010 sq. ft.627 Wagonwheel Road, Richmond, KY 40475
MLS# 25017728Listed by: BLUEGRASS REALTY PROS, INC - New
 $269,000Active3 beds 2 baths1,860 sq. ft.
$269,000Active3 beds 2 baths1,860 sq. ft.2610 Tates Creek Road, Richmond, KY 40475
MLS# 25017730Listed by: BLUEGRASS REALTY PROS, INC
