1073 Mission Drive, Richmond, KY 40475
Local realty services provided by:ERA Team Realtors

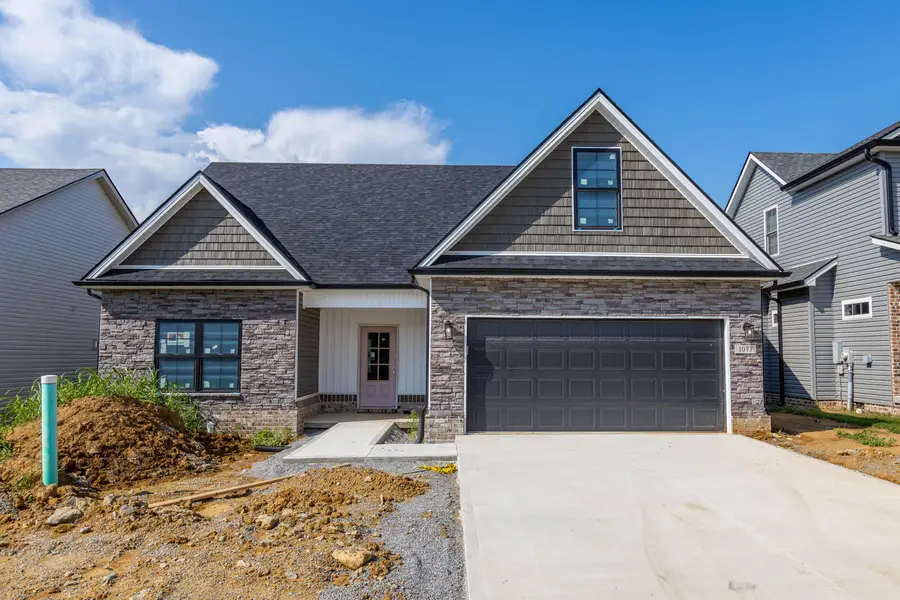

1073 Mission Drive,Richmond, KY 40475
$399,900
- 3 Beds
- 2 Baths
- 1,950 sq. ft.
- Single family
- Active
Listed by:kennedy konshak
Office:bluegrass properties group
MLS#:25015819
Source:KY_LBAR
Price summary
- Price:$399,900
- Price per sq. ft.:$205.08
About this home
Stylish Ranch with Bonus Room and Scenic Views in Magnolia Pointe
Beautifully finished 3 bedroom, 2 bath ranch with a versatile bonus room in one of Richmond's most desirable communities. The home is fully carpet free and showcases open concept main living areas that connect kitchen, dining, and great room for easy living and entertaining.
The large primary suite is a relaxing retreat with a soaking tub, tile shower, and generous walk-in closet. A split bedroom layout provides privacy, with nicely sized second and third bedrooms on the opposite side of the home.
Step from the kitchen onto the covered terrace, an inviting spot to enjoy the expansive lot and wide open views.
Located in Magnolia Pointe in Richmond with convenient access to Lexington, shopping, and commuter routes. A stylish, move-in ready home with the finishes buyers want and the setting everyone hopes to find.
Contact an agent
Home facts
- Year built:2025
- Listing Id #:25015819
- Added:28 day(s) ago
- Updated:August 15, 2025 at 03:38 PM
Rooms and interior
- Bedrooms:3
- Total bathrooms:2
- Full bathrooms:2
- Living area:1,950 sq. ft.
Heating and cooling
- Cooling:Electric, Heat Pump
- Heating:Electric, Heat Pump
Structure and exterior
- Year built:2025
- Building area:1,950 sq. ft.
- Lot area:0.2 Acres
Schools
- High school:Madison Central
- Middle school:Clark-Moores
- Elementary school:Daniel Boone
Utilities
- Water:Public
- Sewer:Public Sewer
Finances and disclosures
- Price:$399,900
- Price per sq. ft.:$205.08
New listings near 1073 Mission Drive
- New
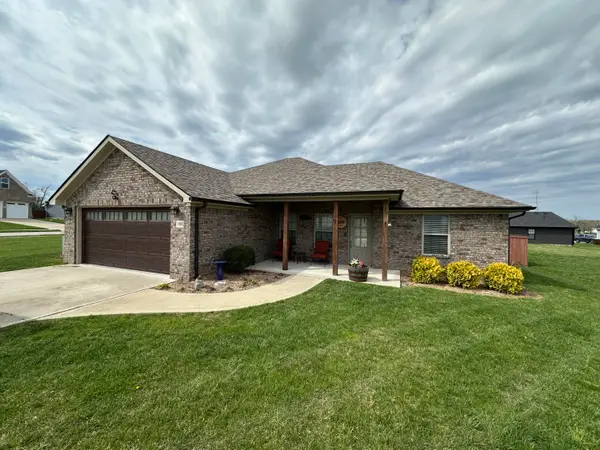 $279,900Active3 beds 2 baths1,340 sq. ft.
$279,900Active3 beds 2 baths1,340 sq. ft.308 Divine Drive, Richmond, KY 40475
MLS# 25018130Listed by: THE LOCAL AGENTS - New
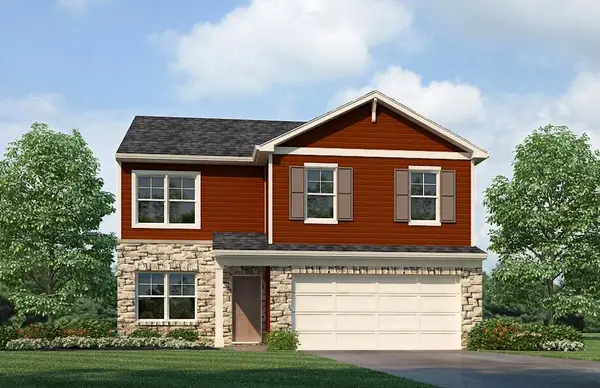 $342,665Active4 beds 3 baths2,053 sq. ft.
$342,665Active4 beds 3 baths2,053 sq. ft.1037 Carriage Place Drive, Richmond, KY 40475
MLS# 25018247Listed by: HMS REAL ESTATE LLC - New
 $205,000Active3 beds 2 baths1,920 sq. ft.
$205,000Active3 beds 2 baths1,920 sq. ft.335 North Madison Avenue, Richmond, KY 40475
MLS# 25017819Listed by: BERKSHIRE HATHAWAY HOMESERVICES FOSTER REALTORS - New
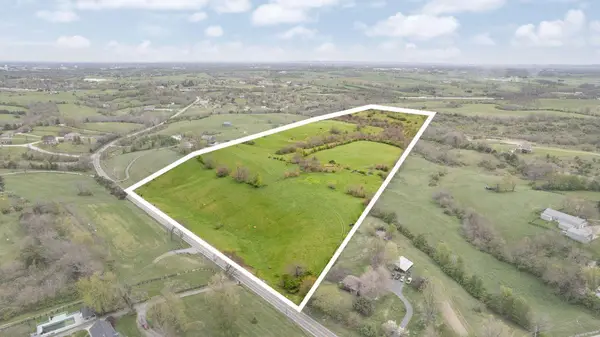 $699,900Active-- beds -- baths
$699,900Active-- beds -- baths999 Lancaster Rd Road, Richmond, KY 40475
MLS# 25018230Listed by: THE REAL ESTATE CO. - New
 $358,535Active5 beds 3 baths2,600 sq. ft.
$358,535Active5 beds 3 baths2,600 sq. ft.2028 Coachman Drive, Richmond, KY 40475
MLS# 25018237Listed by: HMS REAL ESTATE LLC - New
 $340,000Active3 beds 2 baths2,000 sq. ft.
$340,000Active3 beds 2 baths2,000 sq. ft.164 General Cleburne Drive, Richmond, KY 40475
MLS# 25018223Listed by: KELLER WILLIAMS LEGACY GROUP - New
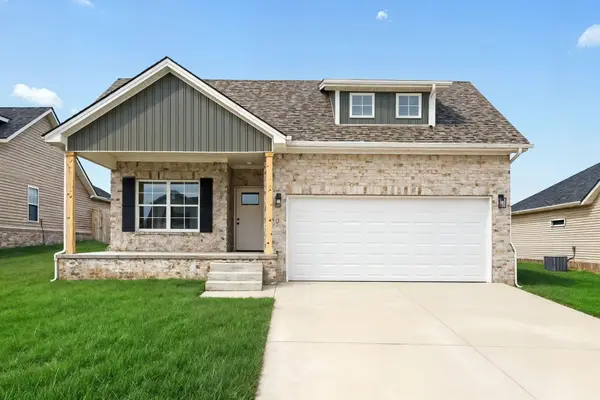 $339,000Active3 beds 2 baths1,388 sq. ft.
$339,000Active3 beds 2 baths1,388 sq. ft.1108 Mission Drive, Richmond, KY 40475
MLS# 25018188Listed by: KELLER WILLIAMS BLUEGRASS REALTY - New
 $2,950,950Active28 beds 28 baths
$2,950,950Active28 beds 28 baths144 South Killarney Lane, Richmond, KY 40475
MLS# 25018146Listed by: THE REAL ESTATE CO. - New
 $224,240Active3 beds 2 baths1,553 sq. ft.
$224,240Active3 beds 2 baths1,553 sq. ft.353 5th Street, Richmond, KY 40475
MLS# 25018114Listed by: THE REAL ESTATE CO. - New
 $475,000Active4 beds 5 baths5,588 sq. ft.
$475,000Active4 beds 5 baths5,588 sq. ft.101 Indian Mound Drive, Richmond, KY 40475
MLS# 25018115Listed by: KELLER WILLIAMS COMMONWEALTH
