1101 Southern Hills Drive, Richmond, KY 40475
Local realty services provided by:ERA Select Real Estate
1101 Southern Hills Drive,Richmond, KY 40475
$319,900
- 3 Beds
- 2 Baths
- 2,487 sq. ft.
- Single family
- Pending
Listed by:latosha williamson
Office:keller williams legacy group
MLS#:25017198
Source:KY_LBAR
Price summary
- Price:$319,900
- Price per sq. ft.:$128.63
About this home
Modern, move-in ready & full of upgrades! Sitting on a desirable corner lot near Gibson Bay Golf Course, this full-brick ranch with finished walkout basement checks all the boxes. Step inside to find fresh paint throughout, updated light fixtures, and gorgeous hardwood floors in the living room, kitchen/dining, and primary suite. The main floor offers a spacious vaulted living area with built-in entertainment center, a beautifully appointed primary bedroom with ensuite bath and large closet, plus two additional bedrooms with brand-new carpet.
Downstairs, you'll love the oversized den/rec room, two versatile bonus rooms (perfect for an office, gym, or hobby space), utility garage, and a spot already roughed-in for a 3rd bathroom. Outside features a new roof, great curb appeal, a fenced backyard, and a location that can't be beat. Stylish black sinks and finishes add a fresh, modern edge. This one is move-in ready, easy to show, and waiting for you!
Contact an agent
Home facts
- Year built:2001
- Listing ID #:25017198
- Added:52 day(s) ago
- Updated:September 27, 2025 at 08:39 PM
Rooms and interior
- Bedrooms:3
- Total bathrooms:2
- Full bathrooms:2
- Living area:2,487 sq. ft.
Heating and cooling
- Cooling:Electric
- Heating:Natural Gas
Structure and exterior
- Year built:2001
- Building area:2,487 sq. ft.
- Lot area:0.25 Acres
Schools
- High school:Madison Central
- Middle school:Clark-Moores
- Elementary school:Daniel Boone
Utilities
- Water:Public
- Sewer:Public Sewer
Finances and disclosures
- Price:$319,900
- Price per sq. ft.:$128.63
New listings near 1101 Southern Hills Drive
- New
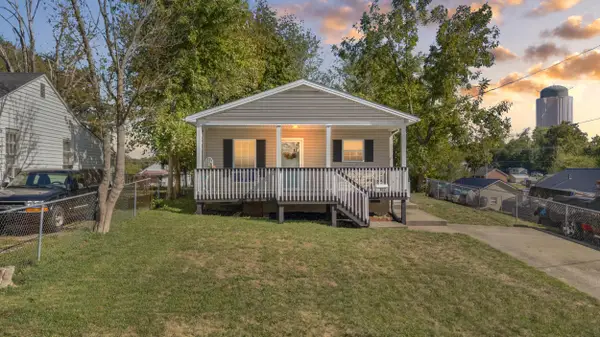 $215,000Active4 beds 2 baths1,203 sq. ft.
$215,000Active4 beds 2 baths1,203 sq. ft.102 Lassiter Drive, Richmond, KY 40475
MLS# 25502187Listed by: KELLER WILLIAMS LEGACY GROUP - New
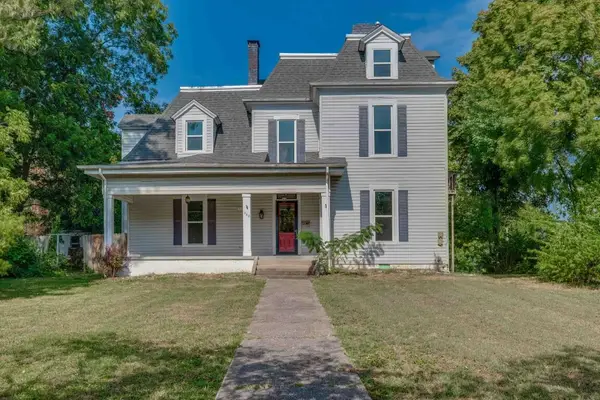 $352,000Active5 beds 2 baths2,826 sq. ft.
$352,000Active5 beds 2 baths2,826 sq. ft.368 N Third Street, Richmond, KY 40475
MLS# 25502331Listed by: RECTOR HAYDEN REALTORS - New
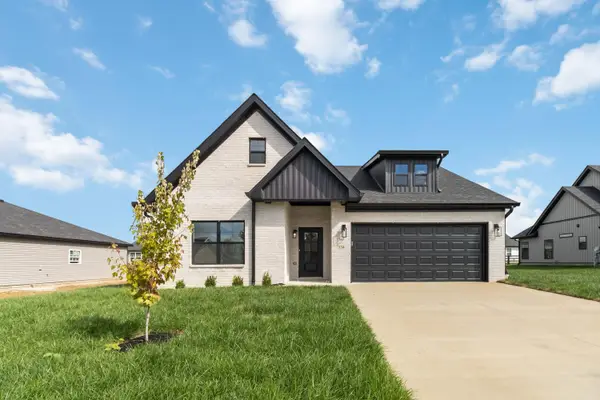 $325,000Active3 beds 2 baths1,477 sq. ft.
$325,000Active3 beds 2 baths1,477 sq. ft.534 Chickasaw Drive, Richmond, KY 40475
MLS# 25502308Listed by: CENTURY 21 ADVANTAGE REALTY - New
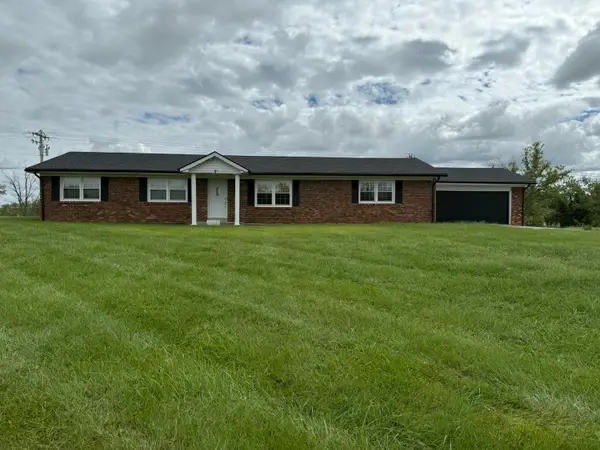 $239,900Active3 beds 2 baths1,716 sq. ft.
$239,900Active3 beds 2 baths1,716 sq. ft.301 Hackett Pike, Richmond, KY 40475
MLS# 25502315Listed by: RARE EARTH REALTY LLC - New
 $190,000Active3 beds 1 baths1,092 sq. ft.
$190,000Active3 beds 1 baths1,092 sq. ft.645 Cottonwood Drive, Richmond, KY 40475
MLS# 25502293Listed by: KELLER WILLIAMS LEGACY GROUP - Open Sun, 1 to 4pmNew
 $320,000Active4 beds 4 baths2,808 sq. ft.
$320,000Active4 beds 4 baths2,808 sq. ft.205 Hollywood Court, Richmond, KY 40475
MLS# 25502265Listed by: NATIONAL REAL ESTATE - New
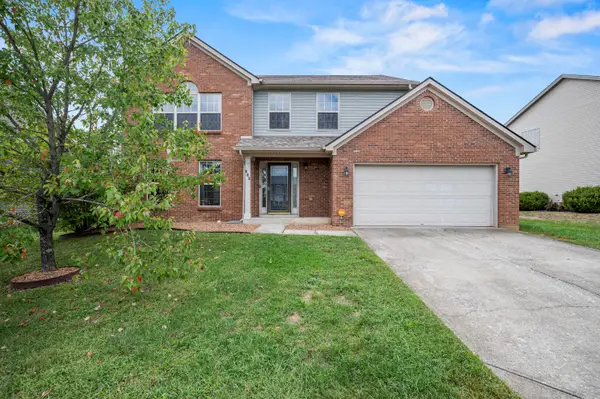 $319,900Active4 beds 3 baths2,359 sq. ft.
$319,900Active4 beds 3 baths2,359 sq. ft.924 Fieldstone Way, Richmond, KY 40475
MLS# 25501519Listed by: BERKSHIRE HATHAWAY HOMESERVICES FOSTER REALTORS - New
 $315,000Active3 beds 2 baths1,567 sq. ft.
$315,000Active3 beds 2 baths1,567 sq. ft.308 Oxford Circle, Richmond, KY 40475
MLS# 25502188Listed by: THE AGENCY - New
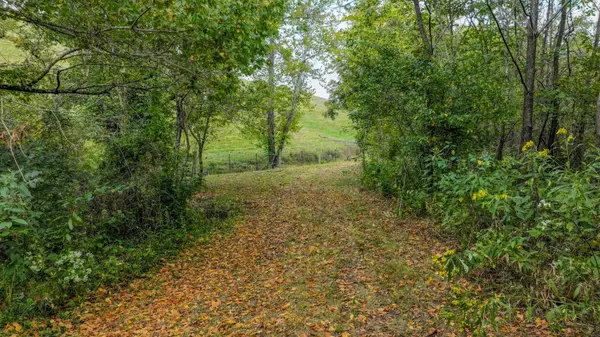 $130,000Active8.53 Acres
$130,000Active8.53 Acres111 Kanatzar Lane, Richmond, KY 40475
MLS# 25502158Listed by: KELLER WILLIAMS LEGACY GROUP 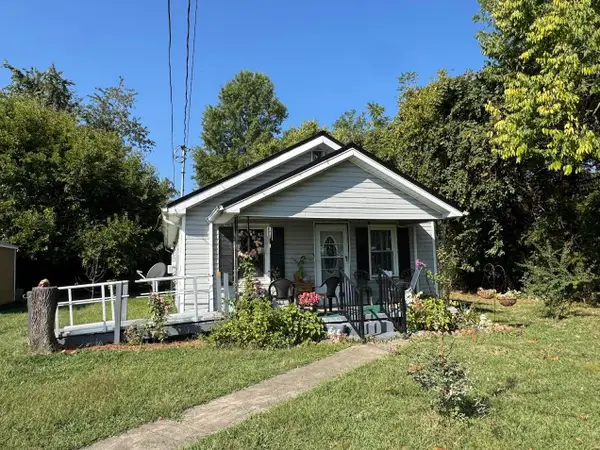 $100,000Pending2 beds 1 baths1,012 sq. ft.
$100,000Pending2 beds 1 baths1,012 sq. ft.380 Battlefield Memorial Highway, Richmond, KY 40475
MLS# 25502135Listed by: THE REAL ESTATE CO.
