112 Tuscany Way, Richmond, KY 40475
Local realty services provided by:ERA Select Real Estate

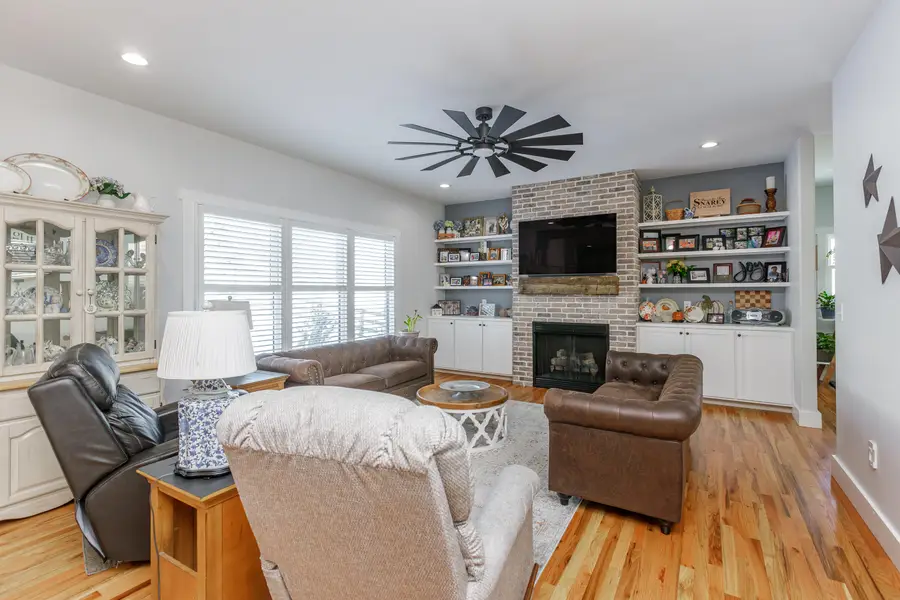
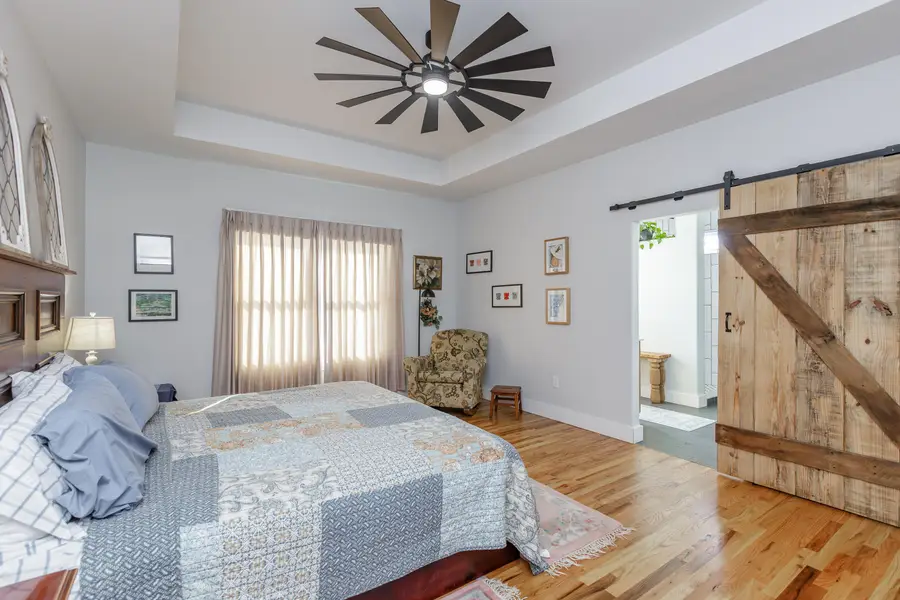
112 Tuscany Way,Richmond, KY 40475
$625,000
- 5 Beds
- 3 Baths
- 2,765 sq. ft.
- Single family
- Pending
Listed by:diana j emrich
Office:weichert realtors - abg properties
MLS#:25000622
Source:KY_LBAR
Price summary
- Price:$625,000
- Price per sq. ft.:$226.04
About this home
Young and Beautiful inside and out! This two year old custom modern farmhouse brick home has so many special features you will need to tour it to get a full understanding of the gorgeous design and superior construction and features. This hillside home site offers privacy overlooking the fenced back yard and greenhouse from the three season room; views from the large front porch include the rising sun over the surrounding mountaintops. Additional features include true oak hardwood throughout the first floor, 9' ceilings, interior brick accent walls and wood beams, built ins, a walk in kitchen pantry, a laundry room with a sink, cabinetry and sewing machine desk, a true cook's kitchen with a 5 burner gas cooktop, microdrawer, double ovens and even a mixer lift for those heavy stand mixers! Have an oversized SUV or extended cab truck? No problem in the detached garage. The primary suite bath includes a walk in shower with a rain head and oversized wall shower head and a heated towel rack just outside. Since we are out of room for more description, make an appointment today!
Contact an agent
Home facts
- Year built:2022
- Listing Id #:25000622
- Added:216 day(s) ago
- Updated:August 08, 2025 at 09:43 PM
Rooms and interior
- Bedrooms:5
- Total bathrooms:3
- Full bathrooms:2
- Half bathrooms:1
- Living area:2,765 sq. ft.
Heating and cooling
- Cooling:Heat Pump, Zoned
- Heating:Dual Fuel, Forced Air, Heat Pump, Natural Gas, Zoned
Structure and exterior
- Year built:2022
- Building area:2,765 sq. ft.
- Lot area:2.44 Acres
Schools
- High school:Madison Central
- Middle school:Madison Mid
- Elementary school:Kit Carson
Utilities
- Water:Public
Finances and disclosures
- Price:$625,000
- Price per sq. ft.:$226.04
New listings near 112 Tuscany Way
- New
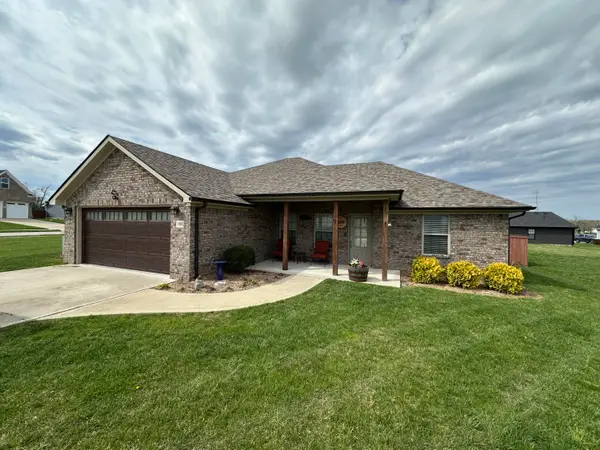 $279,900Active3 beds 2 baths1,340 sq. ft.
$279,900Active3 beds 2 baths1,340 sq. ft.308 Divine Drive, Richmond, KY 40475
MLS# 25018130Listed by: THE LOCAL AGENTS - New
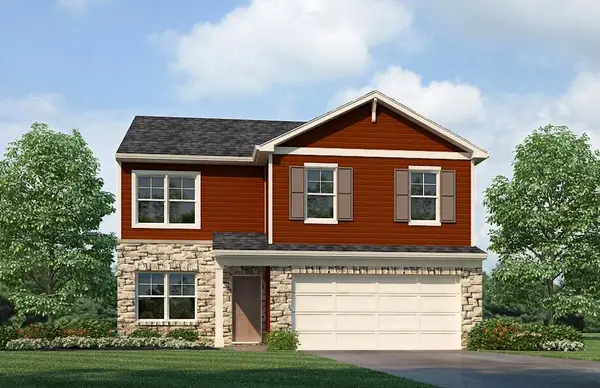 $342,665Active4 beds 3 baths2,053 sq. ft.
$342,665Active4 beds 3 baths2,053 sq. ft.1037 Carriage Place Drive, Richmond, KY 40475
MLS# 25018247Listed by: HMS REAL ESTATE LLC - New
 $205,000Active3 beds 2 baths1,920 sq. ft.
$205,000Active3 beds 2 baths1,920 sq. ft.335 North Madison Avenue, Richmond, KY 40475
MLS# 25017819Listed by: BERKSHIRE HATHAWAY HOMESERVICES FOSTER REALTORS - New
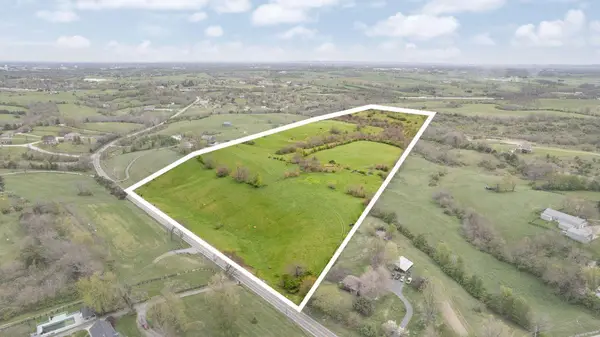 $699,900Active-- beds -- baths
$699,900Active-- beds -- baths999 Lancaster Rd Road, Richmond, KY 40475
MLS# 25018230Listed by: THE REAL ESTATE CO. - New
 $358,535Active5 beds 3 baths2,600 sq. ft.
$358,535Active5 beds 3 baths2,600 sq. ft.2028 Coachman Drive, Richmond, KY 40475
MLS# 25018237Listed by: HMS REAL ESTATE LLC - New
 $340,000Active3 beds 2 baths2,000 sq. ft.
$340,000Active3 beds 2 baths2,000 sq. ft.164 General Cleburne Drive, Richmond, KY 40475
MLS# 25018223Listed by: KELLER WILLIAMS LEGACY GROUP - New
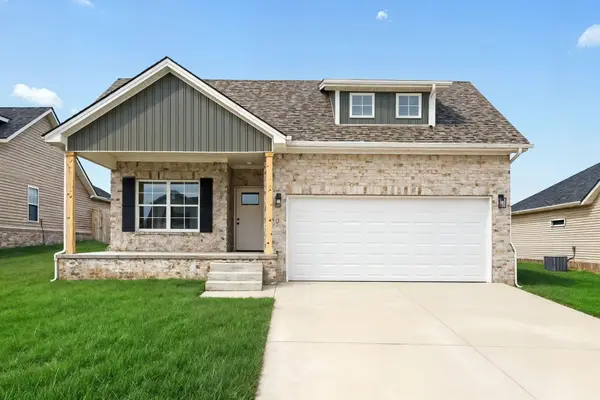 $339,000Active3 beds 2 baths1,388 sq. ft.
$339,000Active3 beds 2 baths1,388 sq. ft.1108 Mission Drive, Richmond, KY 40475
MLS# 25018188Listed by: KELLER WILLIAMS BLUEGRASS REALTY - New
 $2,950,950Active28 beds 28 baths
$2,950,950Active28 beds 28 baths144 South Killarney Lane, Richmond, KY 40475
MLS# 25018146Listed by: THE REAL ESTATE CO. - New
 $224,240Active3 beds 2 baths1,553 sq. ft.
$224,240Active3 beds 2 baths1,553 sq. ft.353 5th Street, Richmond, KY 40475
MLS# 25018114Listed by: THE REAL ESTATE CO. - New
 $475,000Active4 beds 5 baths5,588 sq. ft.
$475,000Active4 beds 5 baths5,588 sq. ft.101 Indian Mound Drive, Richmond, KY 40475
MLS# 25018115Listed by: KELLER WILLIAMS COMMONWEALTH
