117 Richland Drive, Richmond, KY 40475
Local realty services provided by:ERA Team Realtors
117 Richland Drive,Richmond, KY 40475
$695,000
- 4 Beds
- 5 Baths
- 4,796 sq. ft.
- Single family
- Pending
Listed by:elizabeth rice
Office:keller williams legacy group
MLS#:25014016
Source:KY_LBAR
Price summary
- Price:$695,000
- Price per sq. ft.:$144.91
About this home
This beautifully manicured property offers a blend of comfort, style, and outdoor enjoyment. Fresh, new neutral paint throughout enhances the home's bright and welcoming feel, making it move-in ready and easy to personalize. A grand 2 story foyer will greet you when you arrive. This spacious home features 4 large bedrooms, 4.5 bathrooms. 1 of the guest bedrooms is a suite with large walk in closet. This home is perfect for large families and large gatherings with its oversized rooms and hardwood flooring. The home office is full of natural light, built in custom shelves and french doors. The home sits on 1.985 Acres (Lot 17 & 18A). The location is conveniently located close to local amenities, shopping, dining , EKU Center for the Arts, Baptist Health Hospital providing the perfect balance of a peaceful neighborhood with easy access to all that Richmond has to offer. Sellers love it so much they're staying in the neighborhood
Contact an agent
Home facts
- Year built:1995
- Listing ID #:25014016
- Added:68 day(s) ago
- Updated:September 02, 2025 at 01:13 PM
Rooms and interior
- Bedrooms:4
- Total bathrooms:5
- Full bathrooms:4
- Half bathrooms:1
- Living area:4,796 sq. ft.
Heating and cooling
- Cooling:Electric, Heat Pump
- Heating:Electric, Heat Pump
Structure and exterior
- Year built:1995
- Building area:4,796 sq. ft.
- Lot area:1.99 Acres
Schools
- High school:Madison Central
- Middle school:Madison Mid
- Elementary school:Kirksville
Utilities
- Water:Public
- Sewer:Septic Tank
Finances and disclosures
- Price:$695,000
- Price per sq. ft.:$144.91
New listings near 117 Richland Drive
- New
 $324,900Active3 beds 2 baths2,148 sq. ft.
$324,900Active3 beds 2 baths2,148 sq. ft.109 Jonathan Drive, Richmond, KY 40475
MLS# 25503970Listed by: THE REAL ESTATE CO. - New
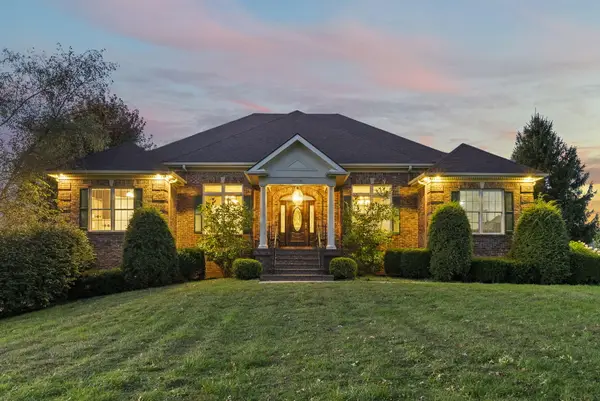 $1,140,000Active6 beds 5 baths5,460 sq. ft.
$1,140,000Active6 beds 5 baths5,460 sq. ft.2018 Powhatan Trail, Richmond, KY 40475
MLS# 25504314Listed by: ROCK N' REALTY LLC - New
 $90,000Active1 Acres
$90,000Active1 Acres208 Brandenburg Way, Richmond, KY 40475
MLS# 25504761Listed by: KELLER WILLIAMS LEGACY GROUP - New
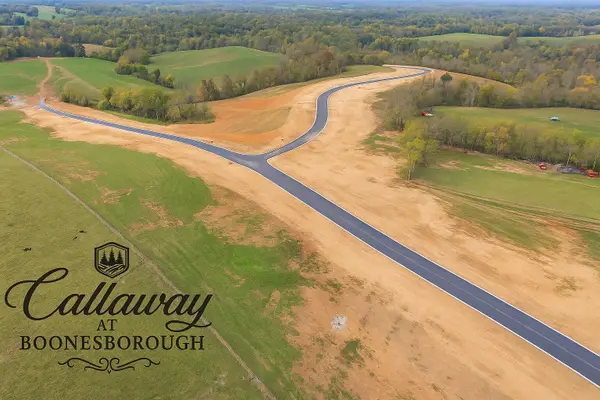 $90,000Active1 Acres
$90,000Active1 Acres204 Brandenburg Way, Richmond, KY 40475
MLS# 25504763Listed by: KELLER WILLIAMS LEGACY GROUP - New
 $95,000Active1 Acres
$95,000Active1 Acres200 Brandenburg Way, Richmond, KY 40475
MLS# 25504765Listed by: KELLER WILLIAMS LEGACY GROUP  $95,000Pending1.53 Acres
$95,000Pending1.53 Acres228 Brandenburg Way, Richmond, KY 40475
MLS# 25504734Listed by: KELLER WILLIAMS LEGACY GROUP- New
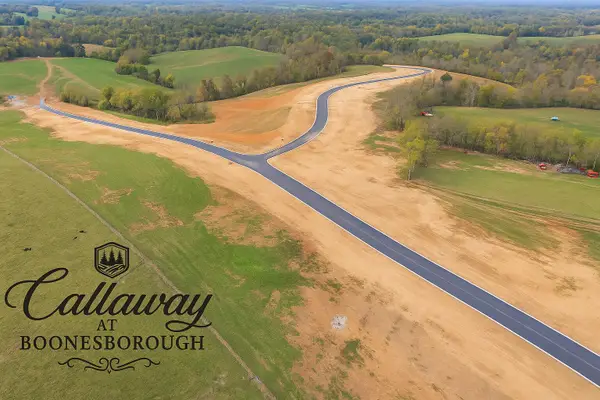 $100,000Active2 Acres
$100,000Active2 Acres224 Brandenburg Way, Richmond, KY 40475
MLS# 25504739Listed by: KELLER WILLIAMS LEGACY GROUP - New
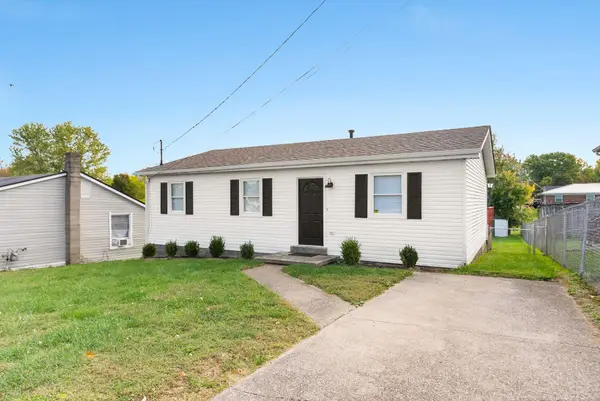 $194,900Active3 beds 1 baths1,040 sq. ft.
$194,900Active3 beds 1 baths1,040 sq. ft.321 Irvine View Street, Richmond, KY 40475
MLS# 25504742Listed by: THE REAL ESTATE CO. - New
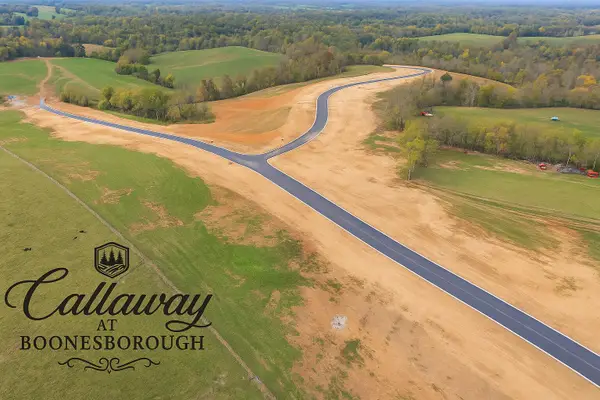 $95,000Active1.42 Acres
$95,000Active1.42 Acres220 Brandenburg Way, Richmond, KY 40475
MLS# 25504744Listed by: KELLER WILLIAMS LEGACY GROUP - New
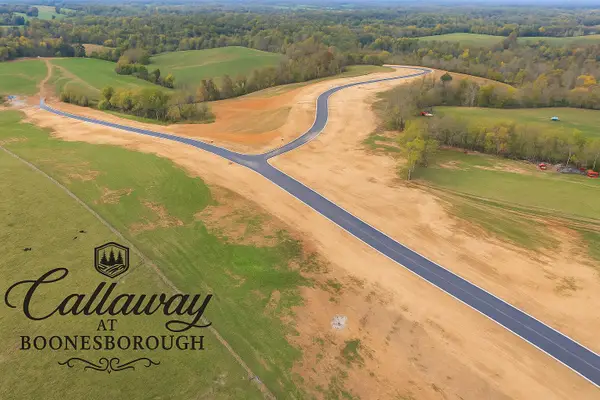 $90,000Active1 Acres
$90,000Active1 Acres216 Brandenburg Way, Richmond, KY 40475
MLS# 25504745Listed by: KELLER WILLIAMS LEGACY GROUP
