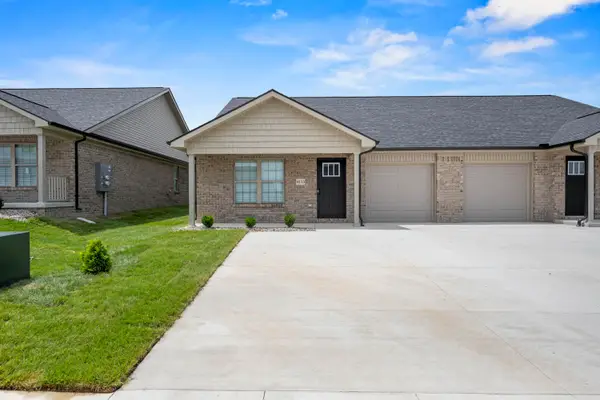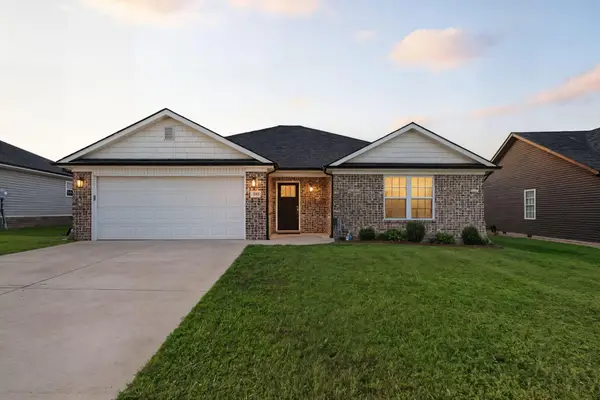121 Welsh Drive, Richmond, KY 40475
Local realty services provided by:ERA Team Realtors
121 Welsh Drive,Richmond, KY 40475
$459,900
- 4 Beds
- 4 Baths
- 3,939 sq. ft.
- Single family
- Pending
Listed by:lana b stephens
Office:the local agents
MLS#:25018211
Source:KY_LBAR
Price summary
- Price:$459,900
- Price per sq. ft.:$116.76
About this home
Spacious and inviting, this 4-bedroom, 3.5-bath home offers nearly 4,000 sq ft of beautifully designed living space in the desirable Brookline neighborhood. The oversized primary suite features a spa-like en suite bath, while the finished walk-out basement provides additional room for entertaining, hobbies, or relaxation. An open floor plan, generous bedrooms, and thoughtful finishes make this home ideal for spacious living and entertaining.
Beyond the home itself, the location offers exceptional convenience in one of Richmond's fastest-growing areas. Nearby amenities include the future Madison County Sports Complex, a new park with walking and biking trails, the upcoming Publix Grocery & Retail Center, and the Richmond Centre with shopping, dining, and entertainment. Families will also appreciate proximity to Kit Carson Elementary, Madison Middle, and Madison Central High School. Quick access to the EKU Bypass and I-75 ensures an easy commute to EKU, Lexington, and surrounding areas.
Contact an agent
Home facts
- Year built:1998
- Listing ID #:25018211
- Added:25 day(s) ago
- Updated:September 07, 2025 at 12:39 AM
Rooms and interior
- Bedrooms:4
- Total bathrooms:4
- Full bathrooms:3
- Half bathrooms:1
- Living area:3,939 sq. ft.
Heating and cooling
- Cooling:Electric, Heat Pump, Zoned
- Heating:Electric, Heat Pump, Zoned
Structure and exterior
- Year built:1998
- Building area:3,939 sq. ft.
- Lot area:0.28 Acres
Schools
- High school:Madison Central
- Middle school:Madison Mid
- Elementary school:Kit Carson
Utilities
- Water:Public
- Sewer:Public Sewer
Finances and disclosures
- Price:$459,900
- Price per sq. ft.:$116.76
New listings near 121 Welsh Drive
- New
 $359,900Active3 beds 3 baths1,948 sq. ft.
$359,900Active3 beds 3 baths1,948 sq. ft.845 Denali Drive, Richmond, KY 40475
MLS# 25501405Listed by: THE REAL ESTATE CO. - New
 $485,000Active3 beds 3 baths1,752 sq. ft.
$485,000Active3 beds 3 baths1,752 sq. ft.240 Trillium Lp, Richmond, KY 40475
MLS# 25501407Listed by: RE/MAX ELITE REALTY - New
 $275,000Active3 beds 2 baths1,344 sq. ft.
$275,000Active3 beds 2 baths1,344 sq. ft.825 Taylor Drive, Richmond, KY 40475
MLS# 25501024Listed by: HAYS REAL ESTATE - New
 $999,900Active6.89 Acres
$999,900Active6.89 Acres3570 Berea Road, Richmond, KY 40475
MLS# 25501301Listed by: KELLER WILLIAMS LEGACY GROUP - New
 $285,000Active3 beds 2 baths1,814 sq. ft.
$285,000Active3 beds 2 baths1,814 sq. ft.2289 Catalpa Loop Road, Richmond, KY 40475
MLS# 25501258Listed by: KELLER WILLIAMS LEGACY GROUP - New
 $209,000Active3 beds 2 baths1,134 sq. ft.
$209,000Active3 beds 2 baths1,134 sq. ft.136 E Walnut Street, Richmond, KY 40475
MLS# 25501211Listed by: RE/MAX CREATIVE REALTY - New
 $205,900Active2 beds 2 baths1,076 sq. ft.
$205,900Active2 beds 2 baths1,076 sq. ft.510 Letcher Avenue, Richmond, KY 40475
MLS# 25500941Listed by: THE REAL ESTATE CO. - New
 $439,900Active6 beds 4 baths1,278 sq. ft.
$439,900Active6 beds 4 baths1,278 sq. ft.4125/4127 Stagecoach Drive, Richmond, KY 40475
MLS# 25501161Listed by: TURF TOWN PROPERTIES  $294,000Pending3 beds 2 baths1,477 sq. ft.
$294,000Pending3 beds 2 baths1,477 sq. ft.333 Memory Lane, Richmond, KY 40475
MLS# 25501147Listed by: BLUEGRASS SOTHEBY'S INTERNATIONAL REALTY- New
 $309,900Active3 beds 2 baths1,475 sq. ft.
$309,900Active3 beds 2 baths1,475 sq. ft.192 Page Drive, Richmond, KY 40475
MLS# 25501145Listed by: BERKSHIRE HATHAWAY HOMESERVICES FOSTER REALTORS
