1271 Barnes Mill Road, Richmond, KY 40475
Local realty services provided by:ERA Select Real Estate
1271 Barnes Mill Road,Richmond, KY 40475
$349,900
- 4 Beds
- 4 Baths
- 3,120 sq. ft.
- Single family
- Pending
Listed by:kim caywood
Office:the real estate co.
MLS#:25014315
Source:KY_LBAR
Price summary
- Price:$349,900
- Price per sq. ft.:$112.15
About this home
This home will wow you! Ideally located near Richmond Centre, I-75, shopping, the new sports park, and more. The main level has been beautifully remodeled for modern living, featuring stylish laminate flooring throughout. Enjoy a spacious kitchen and dining area, a cozy den, and three generously sized bedrooms—including a primary suite with a full bath and ample space. The lower level offers incredible flexibility with a 4th (and possible 5th) bedroom, a large family or dining room, and a full kitchen—perfect for multi-generational living. A rec room with separate outside entry makes a great office, entertainment space, or home business setup. Situated on a large corner lot with double driveways, this home also features a fenced yard with mature trees for added privacy and a large storage building—ideal for lawn equipment or workshop use.
Contact an agent
Home facts
- Year built:1972
- Listing ID #:25014315
- Added:64 day(s) ago
- Updated:October 02, 2025 at 02:38 AM
Rooms and interior
- Bedrooms:4
- Total bathrooms:4
- Full bathrooms:3
- Half bathrooms:1
- Living area:3,120 sq. ft.
Heating and cooling
- Cooling:Electric
- Heating:Electric
Structure and exterior
- Year built:1972
- Building area:3,120 sq. ft.
- Lot area:0.6 Acres
Schools
- High school:Madison Central
- Middle school:Madison Mid
- Elementary school:Kit Carson
Utilities
- Water:Public
- Sewer:Public Sewer
Finances and disclosures
- Price:$349,900
- Price per sq. ft.:$112.15
New listings near 1271 Barnes Mill Road
- New
 $324,900Active3 beds 2 baths2,148 sq. ft.
$324,900Active3 beds 2 baths2,148 sq. ft.109 Jonathan Drive, Richmond, KY 40475
MLS# 25503970Listed by: THE REAL ESTATE CO. - New
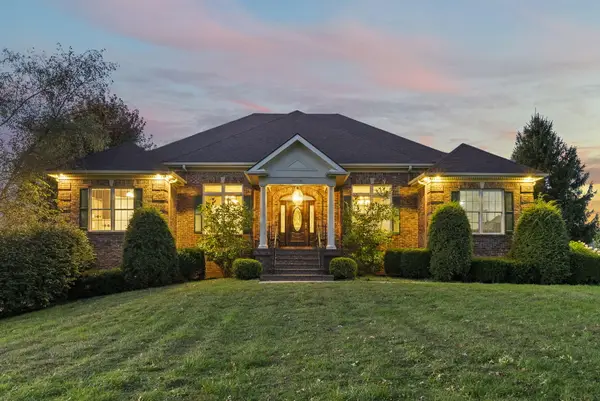 $1,140,000Active6 beds 5 baths5,460 sq. ft.
$1,140,000Active6 beds 5 baths5,460 sq. ft.2018 Powhatan Trail, Richmond, KY 40475
MLS# 25504314Listed by: ROCK N' REALTY LLC - New
 $90,000Active1 Acres
$90,000Active1 Acres208 Brandenburg Way, Richmond, KY 40475
MLS# 25504761Listed by: KELLER WILLIAMS LEGACY GROUP - New
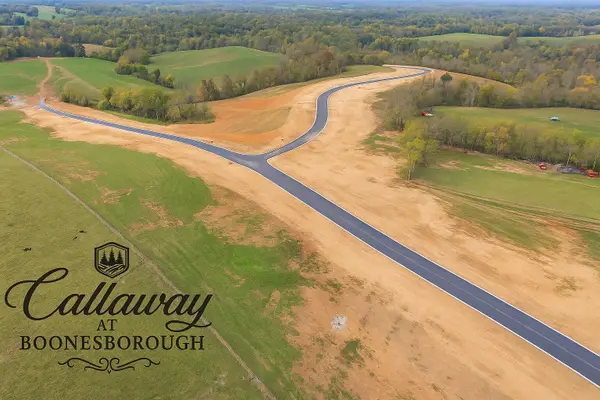 $90,000Active1 Acres
$90,000Active1 Acres204 Brandenburg Way, Richmond, KY 40475
MLS# 25504763Listed by: KELLER WILLIAMS LEGACY GROUP - New
 $95,000Active1 Acres
$95,000Active1 Acres200 Brandenburg Way, Richmond, KY 40475
MLS# 25504765Listed by: KELLER WILLIAMS LEGACY GROUP  $95,000Pending1.53 Acres
$95,000Pending1.53 Acres228 Brandenburg Way, Richmond, KY 40475
MLS# 25504734Listed by: KELLER WILLIAMS LEGACY GROUP- New
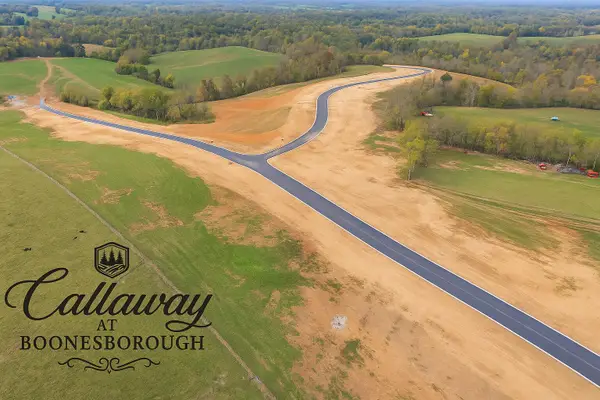 $100,000Active2 Acres
$100,000Active2 Acres224 Brandenburg Way, Richmond, KY 40475
MLS# 25504739Listed by: KELLER WILLIAMS LEGACY GROUP - New
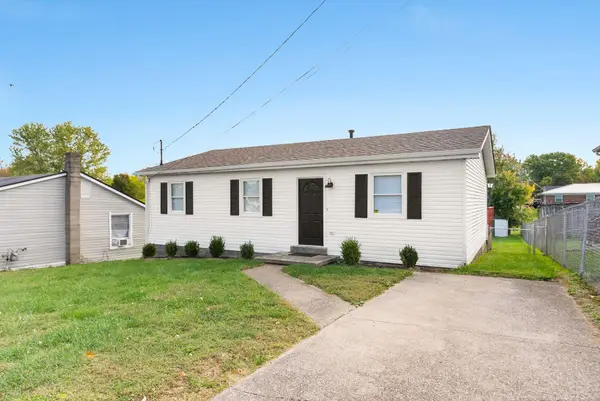 $194,900Active3 beds 1 baths1,040 sq. ft.
$194,900Active3 beds 1 baths1,040 sq. ft.321 Irvine View Street, Richmond, KY 40475
MLS# 25504742Listed by: THE REAL ESTATE CO. - New
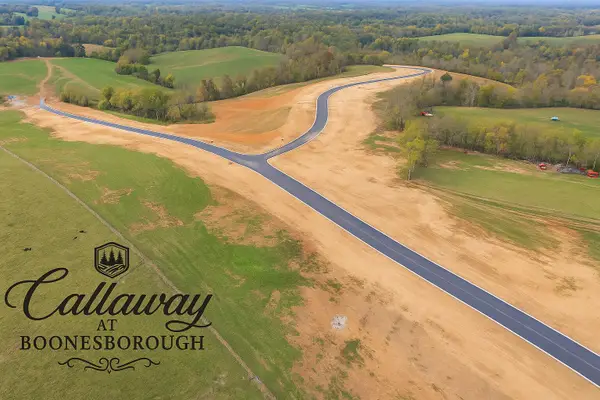 $95,000Active1.42 Acres
$95,000Active1.42 Acres220 Brandenburg Way, Richmond, KY 40475
MLS# 25504744Listed by: KELLER WILLIAMS LEGACY GROUP - New
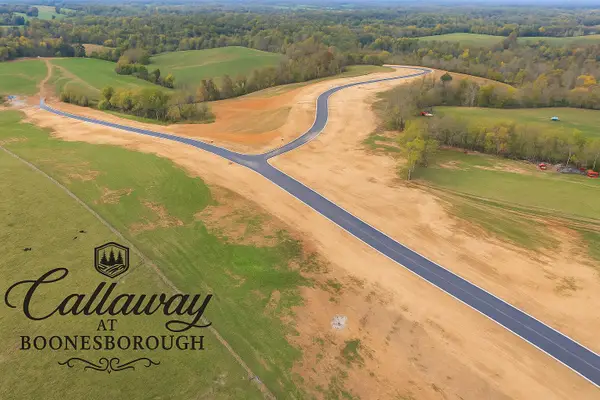 $90,000Active1 Acres
$90,000Active1 Acres216 Brandenburg Way, Richmond, KY 40475
MLS# 25504745Listed by: KELLER WILLIAMS LEGACY GROUP
