136 Page Drive, Richmond, KY 40475
Local realty services provided by:ERA Team Realtors
136 Page Drive,Richmond, KY 40475
$325,000
- 3 Beds
- 2 Baths
- 1,673 sq. ft.
- Single family
- Pending
Listed by:melinda duncan
Office:re/max creative realty
MLS#:25017264
Source:KY_LBAR
Price summary
- Price:$325,000
- Price per sq. ft.:$194.26
About this home
Charming one-level cottage-style home w/ adorable curb appeal, featuring window boxes & welcoming covered entry. This like-new 5-year-old ranch offers an open floor plan & sits on a full walkout basement w/ windows, providing great potential for additional living space. Seller has upgraded the countertops to quartz, expanded the deck, & added a concrete pad beneath it. Spacious backyard is fully enclosed w/ a black wood plank fence lined w/ chicken wire ideal for pets & has two gates. Beautifully landscaped w/ mature trees. Foyer opens to a large great room w/ 9 ft ceilings, recessed lighting, & a partially trayed ceiling. The kitchen flows seamlessly into the great room & dining area & features a breakfast bar that seats four, stainless steel appliances, & a flat-top stove. Split bedroom layout includes a large primary suite w/ a trayed ceiling, large walk-in closet, & en suite bath w/ double vanities and a walk-in shower w/ built-in seat. Two additional bedrooms are nicely sized w/ double closets. Additional features include a large utility room & pantry, coat closet. Full unfinished walkout basement w/ductwork, electric, & roughed-in framing for additional bedroom & full bath.
Contact an agent
Home facts
- Year built:2021
- Listing ID #:25017264
- Added:64 day(s) ago
- Updated:October 19, 2025 at 06:41 PM
Rooms and interior
- Bedrooms:3
- Total bathrooms:2
- Full bathrooms:2
- Living area:1,673 sq. ft.
Heating and cooling
- Cooling:Electric
- Heating:Forced Air
Structure and exterior
- Year built:2021
- Building area:1,673 sq. ft.
- Lot area:0.47 Acres
Schools
- High school:Madison Central
- Middle school:Farristown
- Elementary school:Kingston
Utilities
- Water:Public
- Sewer:Public Sewer
Finances and disclosures
- Price:$325,000
- Price per sq. ft.:$194.26
New listings near 136 Page Drive
- New
 $324,900Active3 beds 2 baths2,148 sq. ft.
$324,900Active3 beds 2 baths2,148 sq. ft.109 Jonathan Drive, Richmond, KY 40475
MLS# 25503970Listed by: THE REAL ESTATE CO. - New
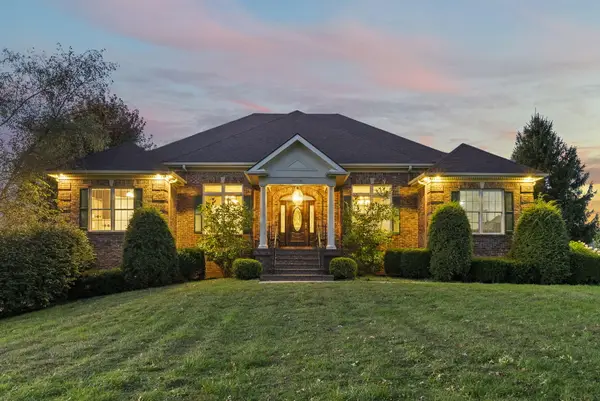 $1,140,000Active6 beds 5 baths5,460 sq. ft.
$1,140,000Active6 beds 5 baths5,460 sq. ft.2018 Powhatan Trail, Richmond, KY 40475
MLS# 25504314Listed by: ROCK N' REALTY LLC - New
 $90,000Active1 Acres
$90,000Active1 Acres208 Brandenburg Way, Richmond, KY 40475
MLS# 25504761Listed by: KELLER WILLIAMS LEGACY GROUP - New
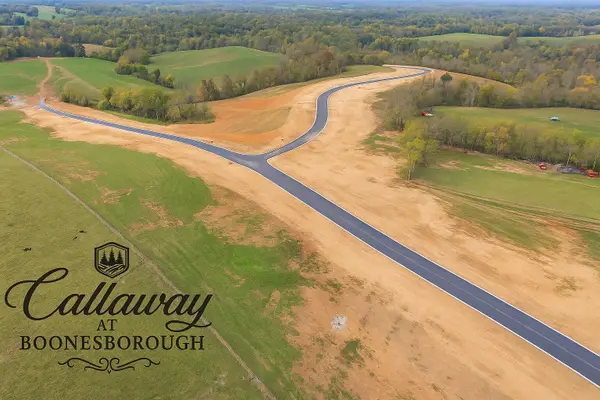 $90,000Active1 Acres
$90,000Active1 Acres204 Brandenburg Way, Richmond, KY 40475
MLS# 25504763Listed by: KELLER WILLIAMS LEGACY GROUP - New
 $95,000Active1 Acres
$95,000Active1 Acres200 Brandenburg Way, Richmond, KY 40475
MLS# 25504765Listed by: KELLER WILLIAMS LEGACY GROUP  $95,000Pending1.53 Acres
$95,000Pending1.53 Acres228 Brandenburg Way, Richmond, KY 40475
MLS# 25504734Listed by: KELLER WILLIAMS LEGACY GROUP- New
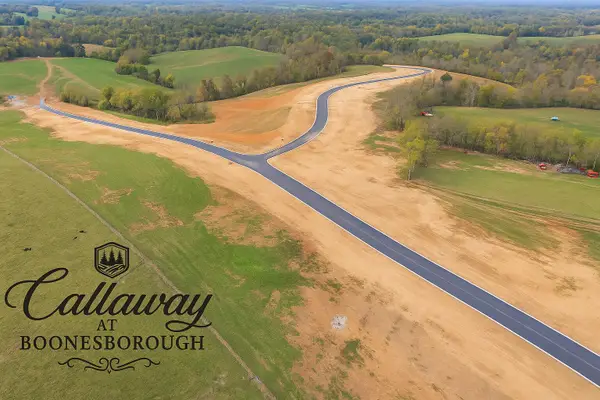 $100,000Active2 Acres
$100,000Active2 Acres224 Brandenburg Way, Richmond, KY 40475
MLS# 25504739Listed by: KELLER WILLIAMS LEGACY GROUP - New
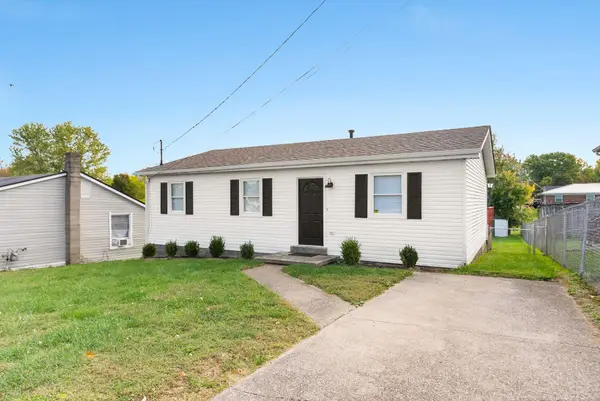 $194,900Active3 beds 1 baths1,040 sq. ft.
$194,900Active3 beds 1 baths1,040 sq. ft.321 Irvine View Street, Richmond, KY 40475
MLS# 25504742Listed by: THE REAL ESTATE CO. - New
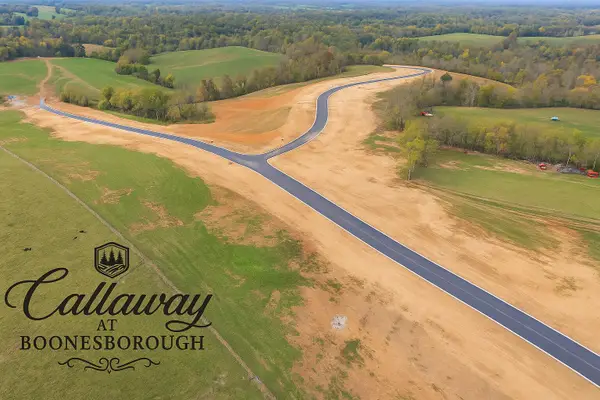 $95,000Active1.42 Acres
$95,000Active1.42 Acres220 Brandenburg Way, Richmond, KY 40475
MLS# 25504744Listed by: KELLER WILLIAMS LEGACY GROUP - New
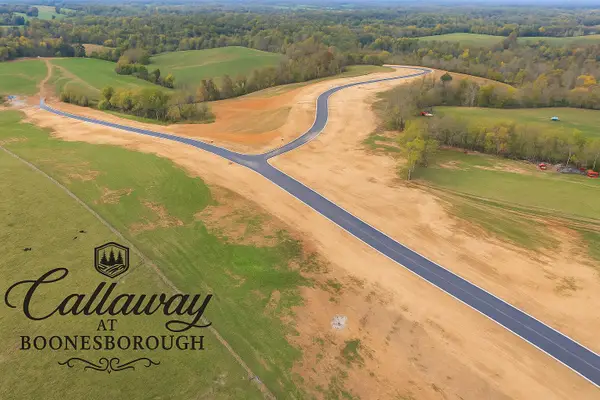 $90,000Active1 Acres
$90,000Active1 Acres216 Brandenburg Way, Richmond, KY 40475
MLS# 25504745Listed by: KELLER WILLIAMS LEGACY GROUP
