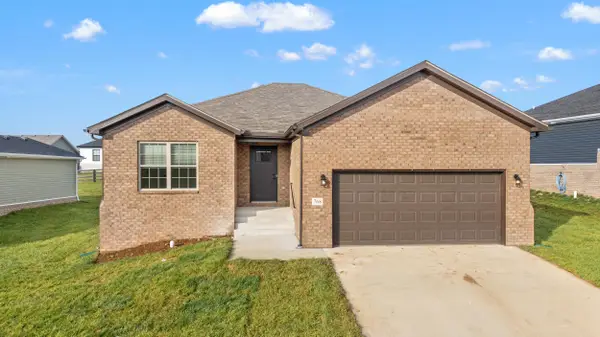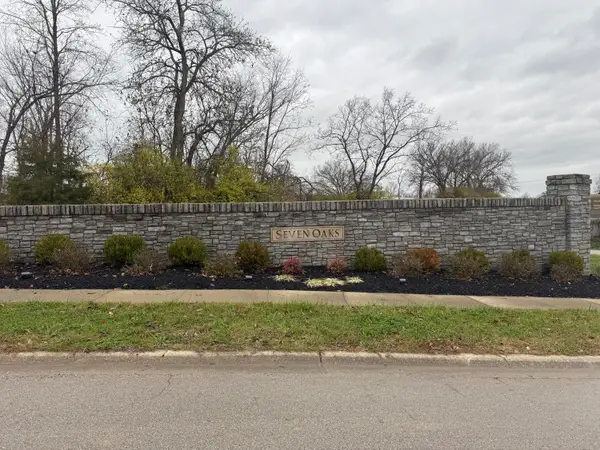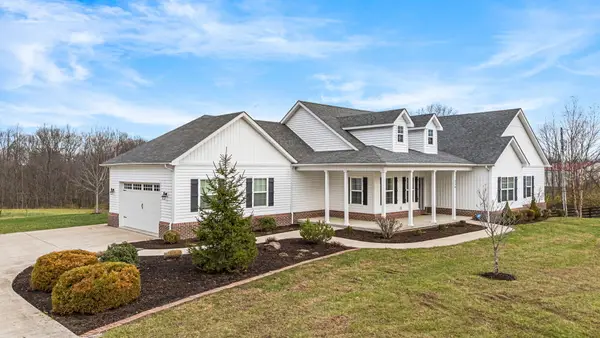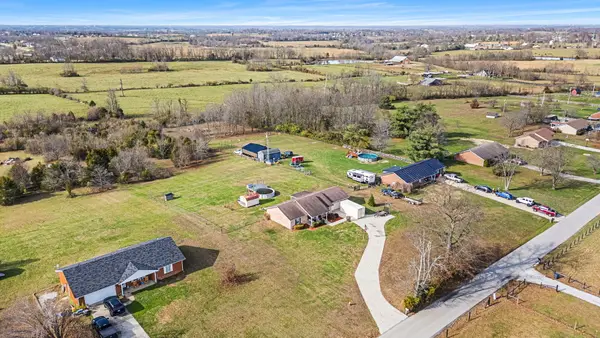141 Sycamore Drive, Richmond, KY 40475
Local realty services provided by:ERA Select Real Estate
141 Sycamore Drive,Richmond, KY 40475
$189,900
- 3 Beds
- 2 Baths
- 1,300 sq. ft.
- Single family
- Active
Listed by: derrick a simpson
Office: century 21 advantage realty
MLS#:25507004
Source:KY_LBAR
Price summary
- Price:$189,900
- Price per sq. ft.:$146.08
About this home
Welcome to 141 Sycamore Drive in Richmond, KY—an updated and move-in-ready 3-bedroom, 2-bath home offering approximately 1,300 sq. ft. of comfortable living space with an extremely spacious yard. This property has undergone extensive improvements, providing peace of mind and long-term value for the next owner. Recent upgrades include a new roof, new siding, new windows, brand new HVAC system, new flooring, new light fixtures, brand-new stainless steel appliances, and a newly poured driveway. The home's layout offers functional flow, ample natural light, and flexibility for a variety of living arrangements. The primary suite offers a large layout with a walk-in closet, double vanity, and a spacious bathroom with separate tub and shower, creating a comfortable and private retreat. The oversized living room provides exceptional space for everyday living and entertaining, furnished with a log fireplace. The kitchen includes a walk-in pantry, dedicated dining area, and a stand-alone island. A separate laundry room adds to the home's overall convenience and storage capacity. Home is on permanent foundation. Situated just 10 minutes from both the Fayette County line and downtown Richmond, and only 5 minutes from the interstate, this location delivers both convenience and accessibility. Listing agent has ownership interest in property.
Contact an agent
Home facts
- Year built:1997
- Listing ID #:25507004
- Added:1 day(s) ago
- Updated:November 27, 2025 at 05:45 PM
Rooms and interior
- Bedrooms:3
- Total bathrooms:2
- Full bathrooms:2
- Living area:1,300 sq. ft.
Heating and cooling
- Cooling:Heat Pump
- Heating:Heat Pump
Structure and exterior
- Year built:1997
- Building area:1,300 sq. ft.
- Lot area:0.77 Acres
Schools
- High school:Madison Central
- Middle school:Madison Mid
- Elementary school:White Hall
Utilities
- Water:Public
- Sewer:Septic Tank
Finances and disclosures
- Price:$189,900
- Price per sq. ft.:$146.08
New listings near 141 Sycamore Drive
- New
 $299,900Active3 beds 2 baths1,483 sq. ft.
$299,900Active3 beds 2 baths1,483 sq. ft.768 Yellowstone Trail, Richmond, KY 40475
MLS# 25507002Listed by: KELLER WILLIAMS LEGACY GROUP - New
 $72,900Active1.24 Acres
$72,900Active1.24 Acres108 Seven Oaks Drive, Richmond, KY 40475
MLS# 25506975Listed by: FREEDOM REALTY & PROPERTY MANAGEMENT - New
 $774,900Active4 beds 4 baths3,565 sq. ft.
$774,900Active4 beds 4 baths3,565 sq. ft.256 Jolly Ridge Road, Richmond, KY 40475
MLS# 25506978Listed by: THE BROKERAGE - New
 $275,000Active3 beds 2 baths1,218 sq. ft.
$275,000Active3 beds 2 baths1,218 sq. ft.2180 Todd Lane, Richmond, KY 40475
MLS# 25506935Listed by: THE BROKERAGE  $349,900Pending3 beds 2 baths1,484 sq. ft.
$349,900Pending3 beds 2 baths1,484 sq. ft.873 Denali Drive, Richmond, KY 40475
MLS# 25506926Listed by: THE REAL ESTATE CO. $549,766Pending3 beds 3 baths2,912 sq. ft.
$549,766Pending3 beds 3 baths2,912 sq. ft.341 Wolverine Way, Richmond, KY 40475
MLS# 25506897Listed by: KELLER WILLIAMS LEGACY GROUP- Open Sat, 2 to 4pmNew
 $635,000Active4 beds 4 baths3,019 sq. ft.
$635,000Active4 beds 4 baths3,019 sq. ft.1016 Morris Drive, Richmond, KY 40475
MLS# 25506893Listed by: KELLER WILLIAMS LEGACY GROUP - New
 $625,000Active5 beds 3 baths3,827 sq. ft.
$625,000Active5 beds 3 baths3,827 sq. ft.524 Ranier Drive, Richmond, KY 40475
MLS# 25506883Listed by: WAIZENHOFER REAL ESTATE  $225,000Active-- beds -- baths
$225,000Active-- beds -- baths1 Old Wilderness Trail, Richmond, KY 40475
MLS# 25506091Listed by: TURF TOWN PROPERTIES
