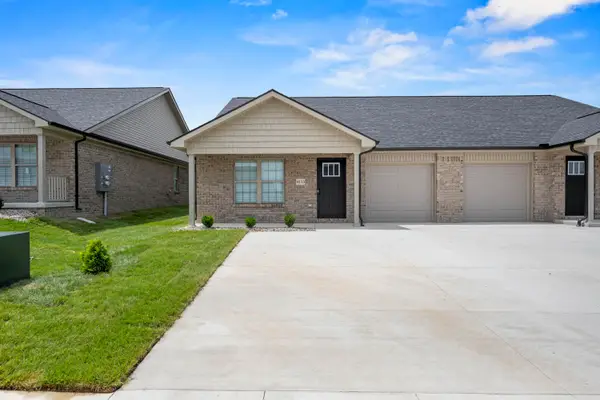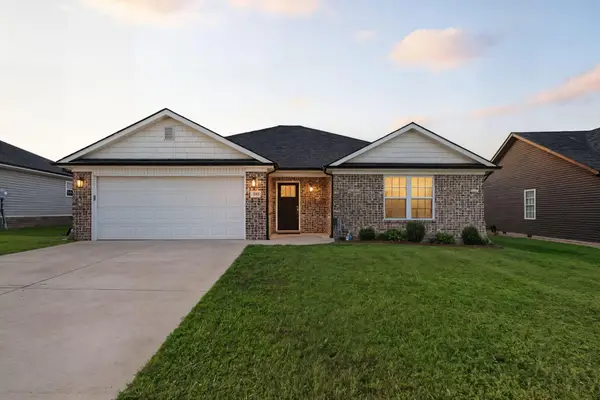150 General Cleburne Drive, Richmond, KY 40475
Local realty services provided by:ERA Select Real Estate
Listed by:w jesse kerr
Office:keller williams commonwealth
MLS#:25013589
Source:KY_LBAR
Price summary
- Price:$320,000
- Price per sq. ft.:$138.65
About this home
Gorgeous, Cozy, Well Loved, & Updated! This 3 bed, 3 full bath home is MOVE-IN ready with tons of recent updates! Gorgeous vinyl plank flooring throughout the upper and lower levels. The upper level features an open concept living and kitchen area, with plenty of space for a huge table, with updated kitchen cabinets, countertops, and stainless appliances. The main level also features 3 good size bedrooms and 2 full baths, with a nice primary bedroom. The lower level has a huge full bath/utility room, with a huge great room/den! This home has also recently replaced HVAC systems and water heater. Great lot with a rear entry oversized 2 car garage, with extra storage/work space (26'2'' deep). Outside there is a charming covered front porch, back deck (2025), lower level patio, & play set. This home backs to a dedicated (& land locked) green space owned by the golf course. So tons of privacy!
Contact an agent
Home facts
- Year built:2003
- Listing ID #:25013589
- Added:26 day(s) ago
- Updated:September 03, 2025 at 12:11 PM
Rooms and interior
- Bedrooms:3
- Total bathrooms:3
- Full bathrooms:3
- Living area:2,308 sq. ft.
Heating and cooling
- Cooling:Heat Pump
- Heating:Heat Pump
Structure and exterior
- Year built:2003
- Building area:2,308 sq. ft.
- Lot area:0.29 Acres
Schools
- High school:Madison So
- Middle school:Farristown
- Elementary school:Kingston
Utilities
- Water:Public
- Sewer:Public Sewer
Finances and disclosures
- Price:$320,000
- Price per sq. ft.:$138.65
New listings near 150 General Cleburne Drive
- New
 $359,900Active3 beds 3 baths1,948 sq. ft.
$359,900Active3 beds 3 baths1,948 sq. ft.845 Denali Drive, Richmond, KY 40475
MLS# 25501405Listed by: THE REAL ESTATE CO. - New
 $485,000Active3 beds 3 baths1,752 sq. ft.
$485,000Active3 beds 3 baths1,752 sq. ft.240 Trillium Lp, Richmond, KY 40475
MLS# 25501407Listed by: RE/MAX ELITE REALTY - New
 $275,000Active3 beds 2 baths1,344 sq. ft.
$275,000Active3 beds 2 baths1,344 sq. ft.825 Taylor Drive, Richmond, KY 40475
MLS# 25501024Listed by: HAYS REAL ESTATE - New
 $999,900Active6.89 Acres
$999,900Active6.89 Acres3570 Berea Road, Richmond, KY 40475
MLS# 25501301Listed by: KELLER WILLIAMS LEGACY GROUP - New
 $285,000Active3 beds 2 baths1,814 sq. ft.
$285,000Active3 beds 2 baths1,814 sq. ft.2289 Catalpa Loop Road, Richmond, KY 40475
MLS# 25501258Listed by: KELLER WILLIAMS LEGACY GROUP - New
 $209,000Active3 beds 2 baths1,134 sq. ft.
$209,000Active3 beds 2 baths1,134 sq. ft.136 E Walnut Street, Richmond, KY 40475
MLS# 25501211Listed by: RE/MAX CREATIVE REALTY - New
 $205,900Active2 beds 2 baths1,076 sq. ft.
$205,900Active2 beds 2 baths1,076 sq. ft.510 Letcher Avenue, Richmond, KY 40475
MLS# 25500941Listed by: THE REAL ESTATE CO. - New
 $439,900Active6 beds 4 baths1,278 sq. ft.
$439,900Active6 beds 4 baths1,278 sq. ft.4125/4127 Stagecoach Drive, Richmond, KY 40475
MLS# 25501161Listed by: TURF TOWN PROPERTIES  $294,000Pending3 beds 2 baths1,477 sq. ft.
$294,000Pending3 beds 2 baths1,477 sq. ft.333 Memory Lane, Richmond, KY 40475
MLS# 25501147Listed by: BLUEGRASS SOTHEBY'S INTERNATIONAL REALTY- New
 $309,900Active3 beds 2 baths1,475 sq. ft.
$309,900Active3 beds 2 baths1,475 sq. ft.192 Page Drive, Richmond, KY 40475
MLS# 25501145Listed by: BERKSHIRE HATHAWAY HOMESERVICES FOSTER REALTORS
