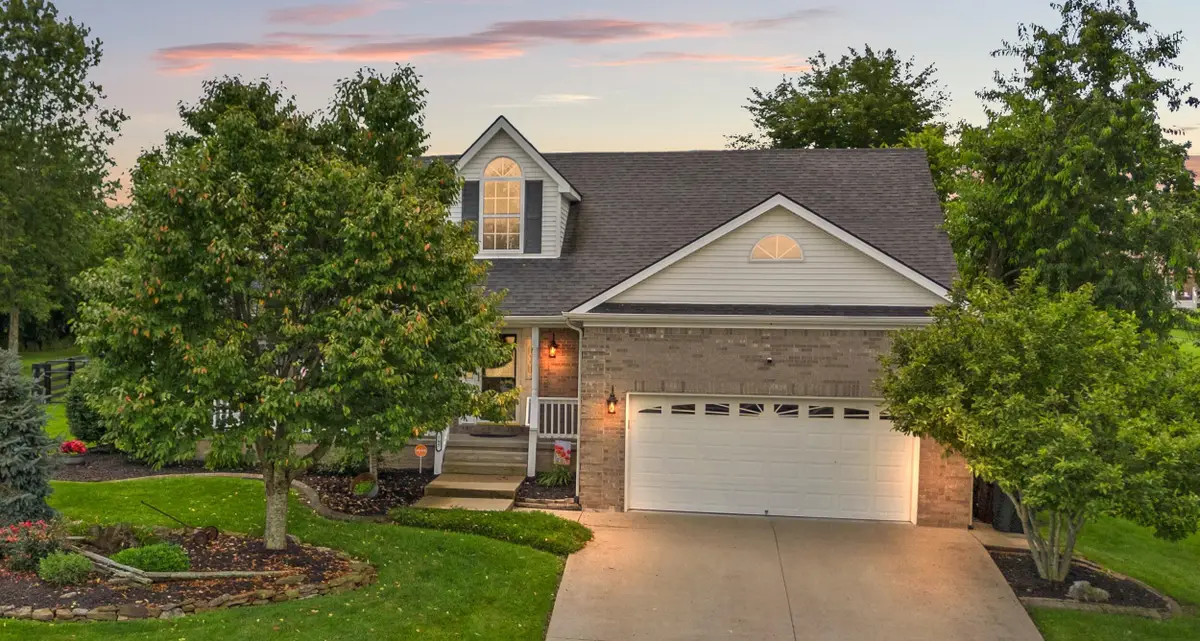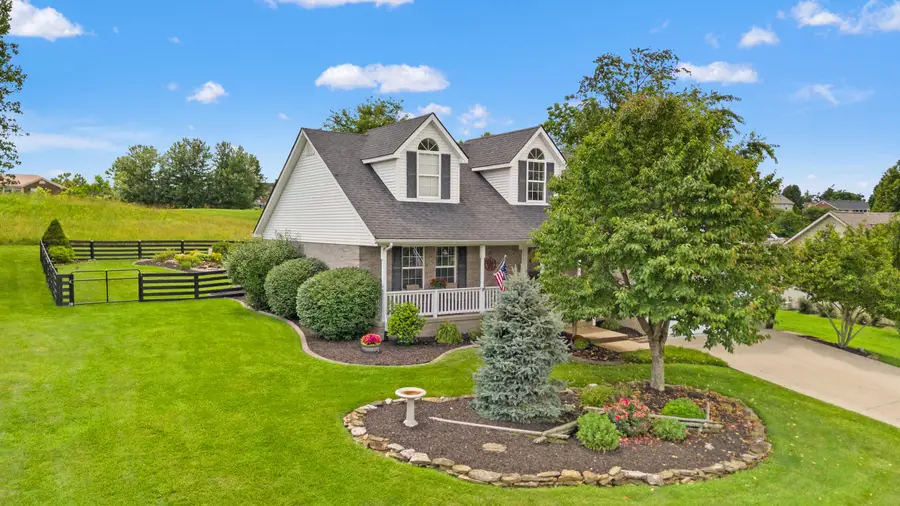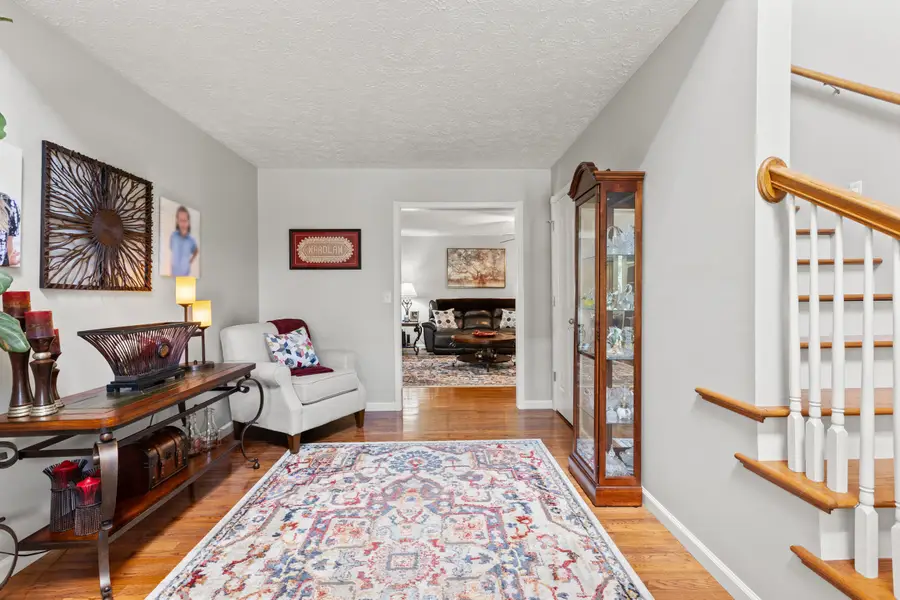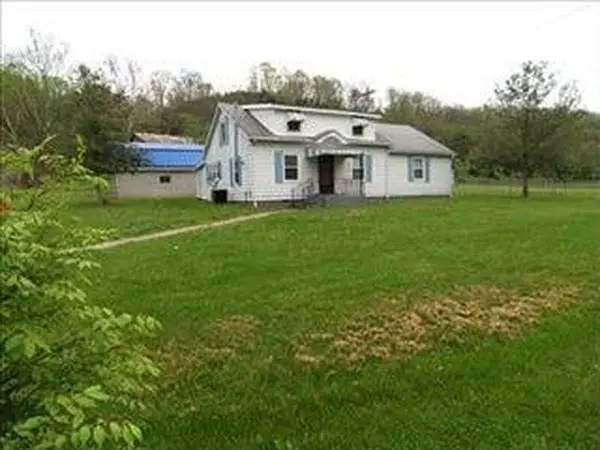165 General Cleburne Drive, Richmond, KY 40475
Local realty services provided by:ERA Select Real Estate



165 General Cleburne Drive,Richmond, KY 40475
$378,500
- 3 Beds
- 3 Baths
- 2,457 sq. ft.
- Single family
- Pending
Listed by:robin s jones
Office:keller williams legacy group
MLS#:25012927
Source:KY_LBAR
Price summary
- Price:$378,500
- Price per sq. ft.:$154.05
About this home
This beautifully maintained 3BR/2.5BA Cape Cod home is perfectly positioned on a particularly desirable lot—backing to the golf course & facing the community lake. The manicured landscaping sets the stage for serene outdoor living, featuring a covered patio & a built-in wet bar, a tranquil water feature + a separate fire pit area inside a fully fenced backyard. A welcoming front porch & a dramatic 2-story foyer create a memorable first impression. Inside, gleaming wood floors flow into a spacious living room w/a cozy gas fireplace, opening seamlessly into the kitchen complete w/stainless appliances, granite countertops. The adjacent dining rm offers the perfect space for entertaining, w/direct access to the backyard oasis. The main floor primary suite features a walk-in closet & a spacious tiled en-suite BA. A powder room for guests & a generous laundry room round out the main level. Upstairs, you'll find 2 oversized BR's, full BA, & versatile loft/bonus area ideal for a office, reading nook, or playroom. Additional highlights include a 2-car garage w/shelving & a separate storage building for all your extras. This home offers comfort, privacy & unbeatable views - don't miss it!
Contact an agent
Home facts
- Year built:2003
- Listing Id #:25012927
- Added:50 day(s) ago
- Updated:July 12, 2025 at 10:45 PM
Rooms and interior
- Bedrooms:3
- Total bathrooms:3
- Full bathrooms:2
- Half bathrooms:1
- Living area:2,457 sq. ft.
Heating and cooling
- Cooling:Heat Pump, Zoned
- Heating:Heat Pump, Zoned
Structure and exterior
- Year built:2003
- Building area:2,457 sq. ft.
- Lot area:0.29 Acres
Schools
- High school:Madison So
- Middle school:Farristown
- Elementary school:Kingston
Utilities
- Water:Public
Finances and disclosures
- Price:$378,500
- Price per sq. ft.:$154.05
New listings near 165 General Cleburne Drive
- New
 $450,000Active0.75 Acres
$450,000Active0.75 Acres344 Lancaster Avenue, Richmond, KY 40475
MLS# 25018007Listed by: CHRISTIES INTERNATIONAL REAL ESTATE BLUEGRASS - Open Sun, 2 to 4pmNew
 $325,000Active3 beds 2 baths1,553 sq. ft.
$325,000Active3 beds 2 baths1,553 sq. ft.640 Fairfax Lane, Richmond, KY 40475
MLS# 25017971Listed by: BLOCK + LOT REAL ESTATE - New
 $479,900Active3 beds 3 baths2,419 sq. ft.
$479,900Active3 beds 3 baths2,419 sq. ft.1410 Poosey Ridge Road, Richmond, KY 40475
MLS# 25017965Listed by: CENTURY 21 PINNACLE - Open Sat, 1 to 3pmNew
 $262,900Active3 beds 2 baths1,477 sq. ft.
$262,900Active3 beds 2 baths1,477 sq. ft.144 Dallas Drive, Richmond, KY 40475
MLS# 25017748Listed by: CENTURY 21 ADVANTAGE REALTY - New
 $525,000Active3 beds 3 baths2,186 sq. ft.
$525,000Active3 beds 3 baths2,186 sq. ft.530 Breezewood Circle, Richmond, KY 40475
MLS# 25017927Listed by: RE/MAX ELITE REALTY - New
 $369,900Active4 beds 3 baths2,609 sq. ft.
$369,900Active4 beds 3 baths2,609 sq. ft.220 Primrose Circle Circle, Richmond, KY 40475
MLS# 25017867Listed by: CENTURY 21 ADVANTAGE REALTY  $269,900Pending3 beds 2 baths1,477 sq. ft.
$269,900Pending3 beds 2 baths1,477 sq. ft.2020 Lucille Drive, Richmond, KY 40475
MLS# 25017820Listed by: BLUEGRASS PROPERTIES GROUP- New
 $286,000Active4 beds 2 baths3,248 sq. ft.
$286,000Active4 beds 2 baths3,248 sq. ft.301 Jacks Creek Road, Richmond, KY 40475
MLS# 25017727Listed by: BLUEGRASS REALTY PROS, INC - New
 $174,000Active3 beds 1 baths1,010 sq. ft.
$174,000Active3 beds 1 baths1,010 sq. ft.627 Wagonwheel Road, Richmond, KY 40475
MLS# 25017728Listed by: BLUEGRASS REALTY PROS, INC - New
 $269,000Active3 beds 2 baths1,860 sq. ft.
$269,000Active3 beds 2 baths1,860 sq. ft.2610 Tates Creek Road, Richmond, KY 40475
MLS# 25017730Listed by: BLUEGRASS REALTY PROS, INC
