167 Prewitt Drive, Richmond, KY 40475
Local realty services provided by:ERA Team Realtors
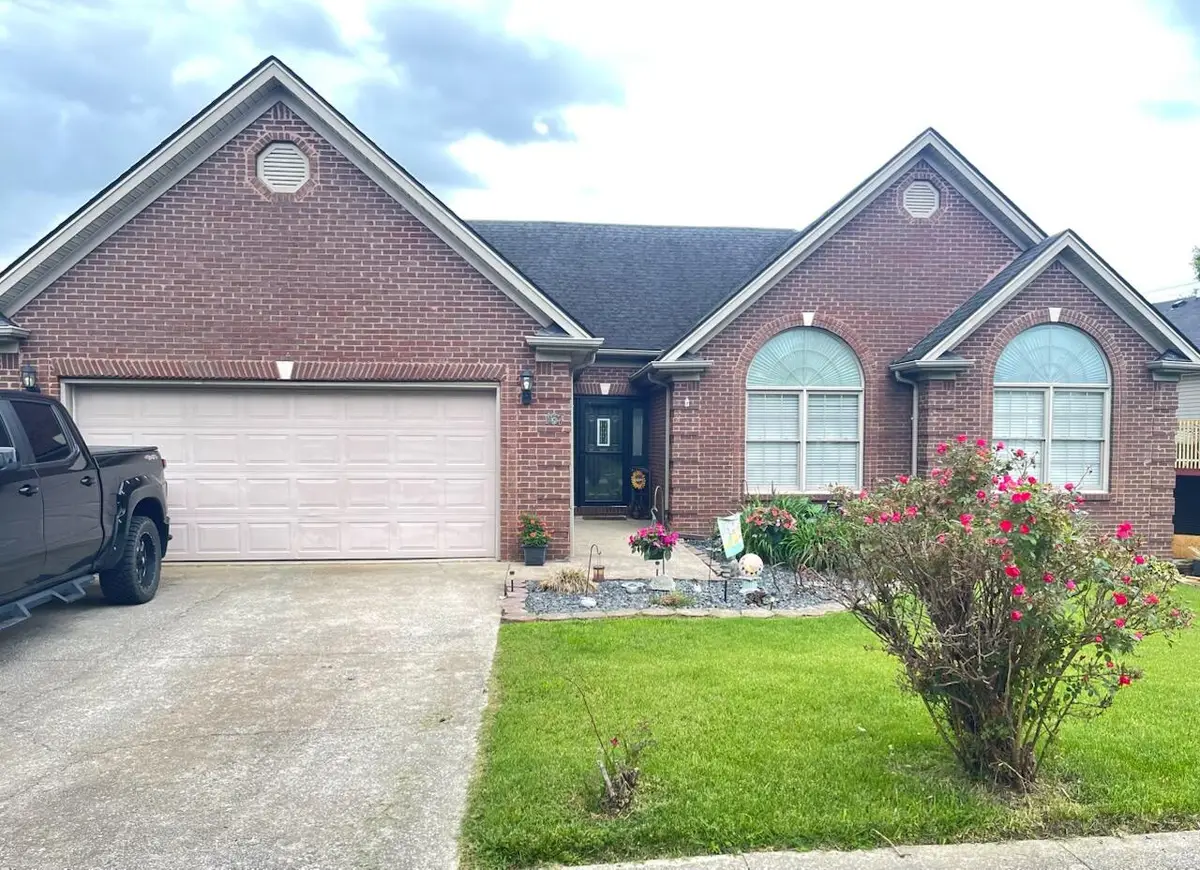
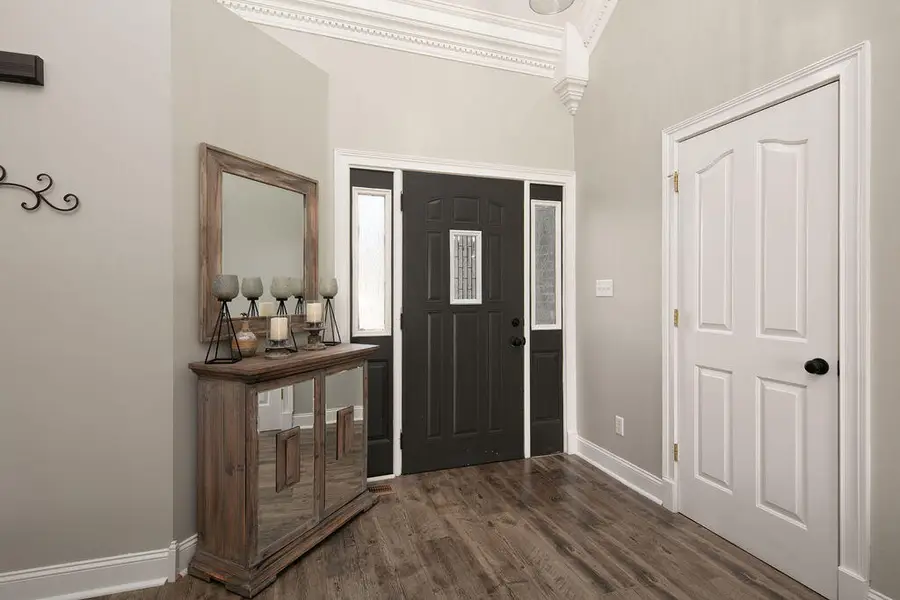
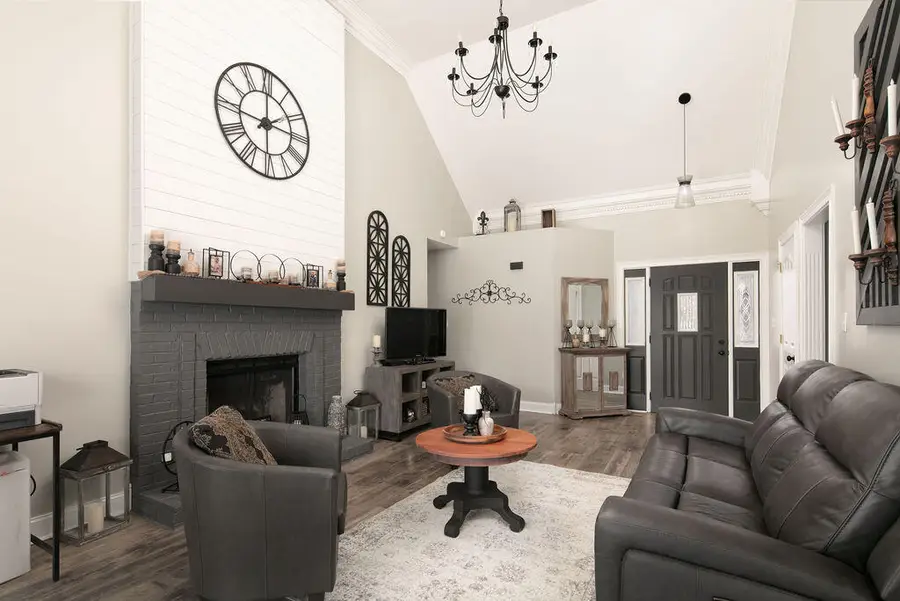
167 Prewitt Drive,Richmond, KY 40475
$339,900
- 4 Beds
- 2 Baths
- 3,300 sq. ft.
- Single family
- Pending
Listed by:jeff green
Office:keller williams commonwealth - georgetown
MLS#:25004844
Source:KY_LBAR
Price summary
- Price:$339,900
- Price per sq. ft.:$103
About this home
Excellent location w/convenient access to EKU, I75, shopping & dining! This all brick, over 3200 sq ft ranch on a full, finished, walk-out basement is move-in ready! You are going to LOVE this kitchen offering plenty of white cabinet and quartz counter space, stainless appliances and tile backsplash. The natural light pours into both the formal dining area and breakfast nook .The living room has beautiful trim including crown mold, vaulted ceilng and wood burning brick fireplace w decor/wall. 3 bedrooms, 2 full baths and laundry room complete the first floor with a 4th bedroom option on the lower level. This walk-out basement is perfect for entertaining! The current owners enjoy this space as a bourbon bar/music room, billiards room, theatre room, guest bedroom and two storage areas. Headed outside? Choose your pleasure from the partially covered deck spanning the back of the house, covered patio beneath or privacy fenced low-maintenance yard. Recent renovations include luxury vinyl plank flooring throughout, granite countertops, mantel/decor wall, updated master and guest baths, light/plumbing fixtures, privacy fence & fresh interior paint throughout.
Contact an agent
Home facts
- Year built:1999
- Listing Id #:25004844
- Added:157 day(s) ago
- Updated:August 01, 2025 at 05:37 PM
Rooms and interior
- Bedrooms:4
- Total bathrooms:2
- Full bathrooms:2
- Living area:3,300 sq. ft.
Heating and cooling
- Cooling:Heat Pump
- Heating:Heat Pump
Structure and exterior
- Year built:1999
- Building area:3,300 sq. ft.
- Lot area:0.18 Acres
Schools
- High school:Madison Central
- Middle school:Madison Mid
- Elementary school:Kirksville
Utilities
- Water:Public
Finances and disclosures
- Price:$339,900
- Price per sq. ft.:$103
New listings near 167 Prewitt Drive
- New
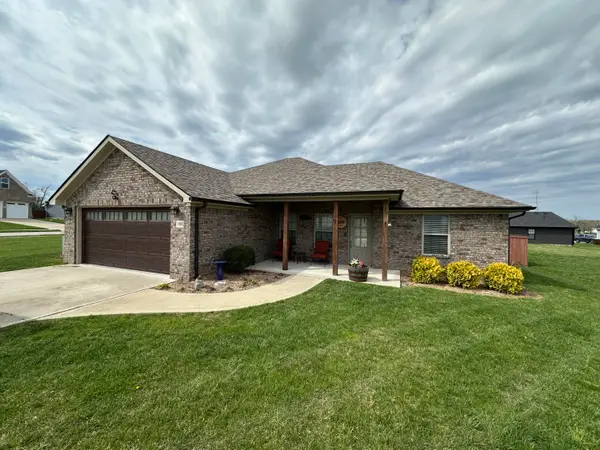 $279,900Active3 beds 2 baths1,340 sq. ft.
$279,900Active3 beds 2 baths1,340 sq. ft.308 Divine Drive, Richmond, KY 40475
MLS# 25018130Listed by: THE LOCAL AGENTS - New
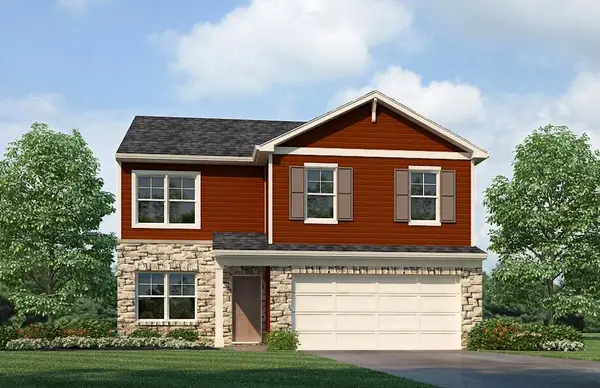 $342,665Active4 beds 3 baths2,053 sq. ft.
$342,665Active4 beds 3 baths2,053 sq. ft.1037 Carriage Place Drive, Richmond, KY 40475
MLS# 25018247Listed by: HMS REAL ESTATE LLC - New
 $205,000Active3 beds 2 baths1,920 sq. ft.
$205,000Active3 beds 2 baths1,920 sq. ft.335 North Madison Avenue, Richmond, KY 40475
MLS# 25017819Listed by: BERKSHIRE HATHAWAY HOMESERVICES FOSTER REALTORS - New
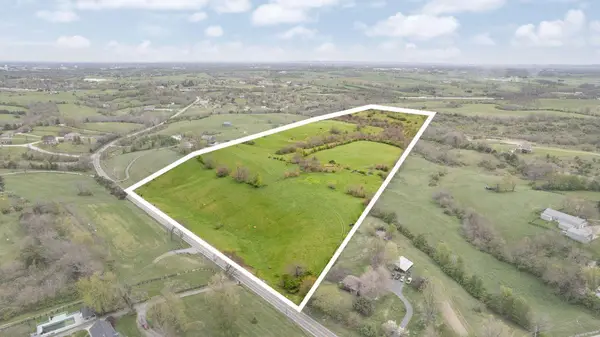 $699,900Active-- beds -- baths
$699,900Active-- beds -- baths999 Lancaster Rd Road, Richmond, KY 40475
MLS# 25018230Listed by: THE REAL ESTATE CO. - New
 $358,535Active5 beds 3 baths2,600 sq. ft.
$358,535Active5 beds 3 baths2,600 sq. ft.2028 Coachman Drive, Richmond, KY 40475
MLS# 25018237Listed by: HMS REAL ESTATE LLC - New
 $340,000Active3 beds 2 baths2,000 sq. ft.
$340,000Active3 beds 2 baths2,000 sq. ft.164 General Cleburne Drive, Richmond, KY 40475
MLS# 25018223Listed by: KELLER WILLIAMS LEGACY GROUP - New
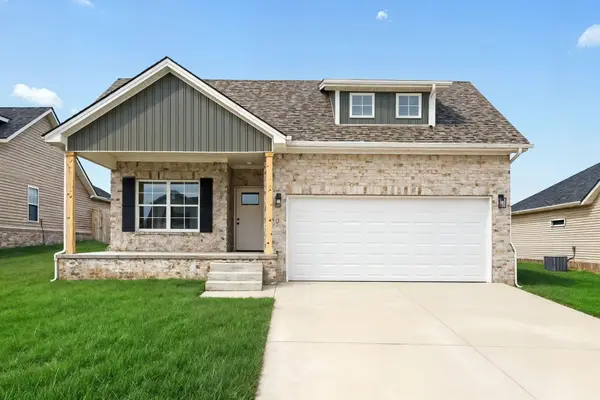 $339,000Active3 beds 2 baths1,388 sq. ft.
$339,000Active3 beds 2 baths1,388 sq. ft.1108 Mission Drive, Richmond, KY 40475
MLS# 25018188Listed by: KELLER WILLIAMS BLUEGRASS REALTY - New
 $2,950,950Active28 beds 28 baths
$2,950,950Active28 beds 28 baths144 South Killarney Lane, Richmond, KY 40475
MLS# 25018146Listed by: THE REAL ESTATE CO. - New
 $224,240Active3 beds 2 baths1,553 sq. ft.
$224,240Active3 beds 2 baths1,553 sq. ft.353 5th Street, Richmond, KY 40475
MLS# 25018114Listed by: THE REAL ESTATE CO. - New
 $475,000Active4 beds 5 baths5,588 sq. ft.
$475,000Active4 beds 5 baths5,588 sq. ft.101 Indian Mound Drive, Richmond, KY 40475
MLS# 25018115Listed by: KELLER WILLIAMS COMMONWEALTH
