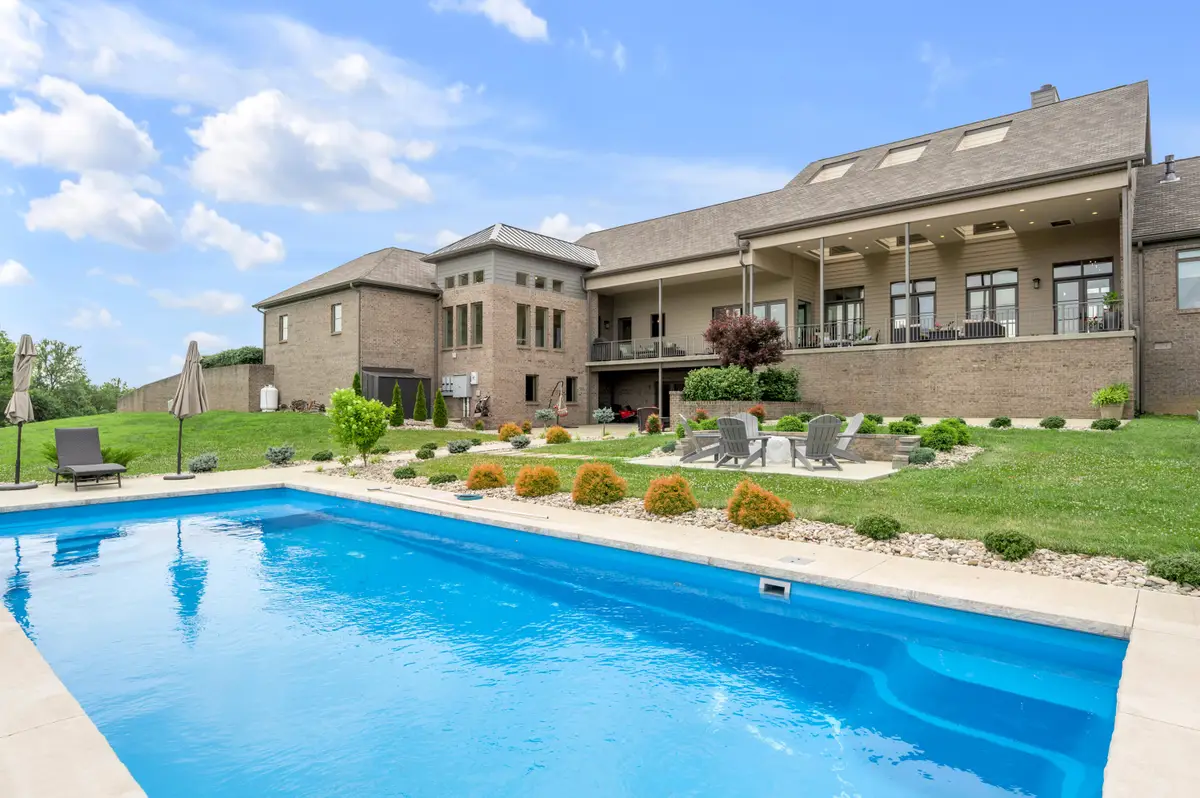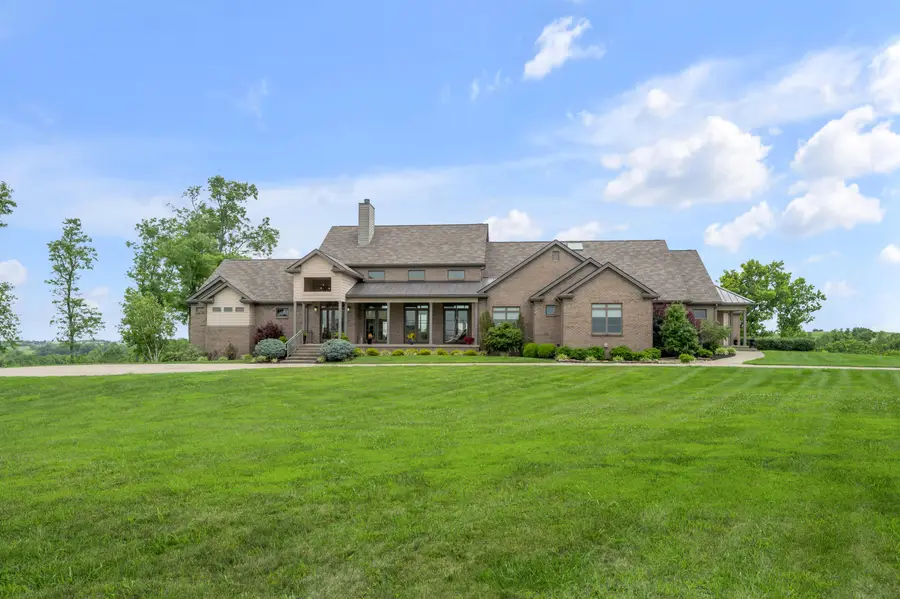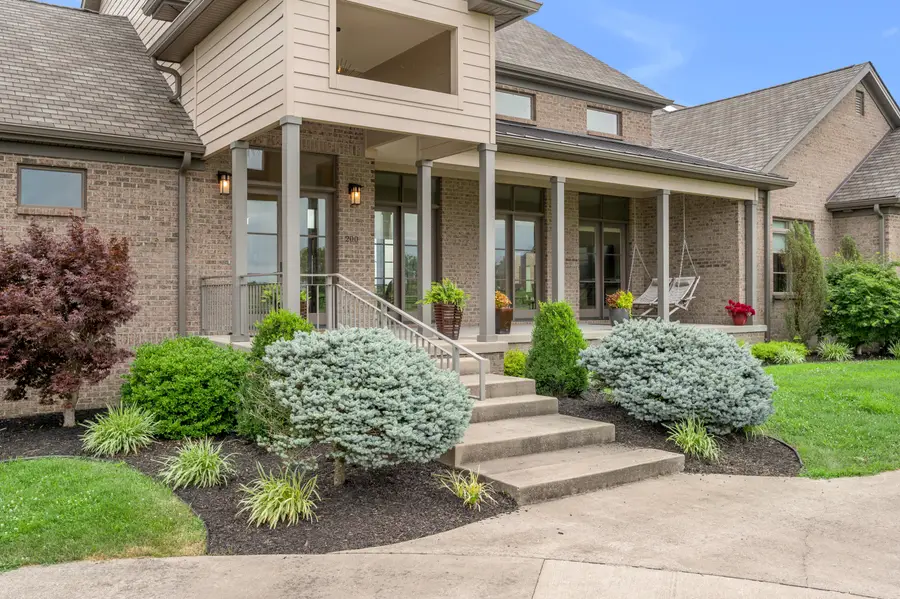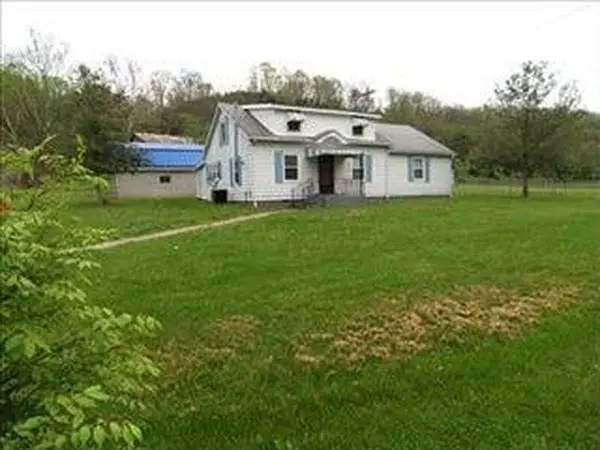200 Overlook Trail, Richmond, KY 40475
Local realty services provided by:ERA Team Realtors



200 Overlook Trail,Richmond, KY 40475
$1,700,000
- 4 Beds
- 5 Baths
- 4,296 sq. ft.
- Single family
- Pending
Listed by:trina penn
Office:re/max creative realty
MLS#:25014554
Source:KY_LBAR
Price summary
- Price:$1,700,000
- Price per sq. ft.:$395.72
About this home
This sought-after custom-built ranch is one-of-a-kind with a modern contemporary flair. Sitting on 24 acres w/beautiful views throughout w/a creek & natural spring. Located minutes to I-75 & 20 minutes to Hamburg in Lexington. Walk up to a beautiful front porch & entryway leading inside to a two-story, 18 ft ceiling w/floor-to-ceiling Anderson windows in the living rm & woodburing fireplace. Get ready to entertain in this gourmet kitchen equipped w/quartz countertops, breakfast bar, prep sink, wine cooler, three undermount dishwashers, & s.s. Jenn Air appliances. Off the kitchen is a gorgeous sunroom, beautiful windows & tiled floor that is plumbed for a bar. Primary suite comes w/its very own private deck, tray ceiling, gas fireplace, his&her closets, & a spa-like bath w/jacuzzi style tub, & walk-in shower. Three other bedrms, two w/sep baths & walk-in closets. Walk out onto the back(1500sqft)deck that overlooks the new, saltwater, fiberglass pool w/tanning ledge and beautifully landscaped. New roof, gutters, downspouts, new lighting, new building 24x48 standing seam 14' tall. Basemnt is ready for a new owner that wants to create their own design. Come ready to buy!
Contact an agent
Home facts
- Year built:2013
- Listing Id #:25014554
- Added:29 day(s) ago
- Updated:August 07, 2025 at 02:42 AM
Rooms and interior
- Bedrooms:4
- Total bathrooms:5
- Full bathrooms:3
- Half bathrooms:2
- Living area:4,296 sq. ft.
Heating and cooling
- Cooling:Heat Pump
- Heating:Heat Pump
Structure and exterior
- Year built:2013
- Building area:4,296 sq. ft.
- Lot area:24.01 Acres
Schools
- High school:Madison Central
- Middle school:Michael Caudill
- Elementary school:Glenn Marshall
Utilities
- Water:Public
Finances and disclosures
- Price:$1,700,000
- Price per sq. ft.:$395.72
New listings near 200 Overlook Trail
- Open Sun, 2 to 4pmNew
 $325,000Active3 beds 2 baths1,553 sq. ft.
$325,000Active3 beds 2 baths1,553 sq. ft.640 Fairfax Lane, Richmond, KY 40475
MLS# 25017971Listed by: BLOCK + LOT REAL ESTATE - New
 $479,900Active3 beds 3 baths2,419 sq. ft.
$479,900Active3 beds 3 baths2,419 sq. ft.1410 Poosey Ridge Road, Richmond, KY 40475
MLS# 25017965Listed by: CENTURY 21 PINNACLE - Open Sat, 1 to 3pmNew
 $262,900Active3 beds 2 baths1,477 sq. ft.
$262,900Active3 beds 2 baths1,477 sq. ft.144 Dallas Drive, Richmond, KY 40475
MLS# 25017748Listed by: CENTURY 21 ADVANTAGE REALTY - New
 $525,000Active3 beds 3 baths2,186 sq. ft.
$525,000Active3 beds 3 baths2,186 sq. ft.530 Breezewood Circle, Richmond, KY 40475
MLS# 25017927Listed by: RE/MAX ELITE REALTY - New
 $369,900Active4 beds 3 baths2,609 sq. ft.
$369,900Active4 beds 3 baths2,609 sq. ft.220 Primrose Circle Circle, Richmond, KY 40475
MLS# 25017867Listed by: CENTURY 21 ADVANTAGE REALTY  $269,900Pending3 beds 2 baths1,477 sq. ft.
$269,900Pending3 beds 2 baths1,477 sq. ft.2020 Lucille Drive, Richmond, KY 40475
MLS# 25017820Listed by: BLUEGRASS PROPERTIES GROUP- New
 $286,000Active4 beds 2 baths3,248 sq. ft.
$286,000Active4 beds 2 baths3,248 sq. ft.301 Jacks Creek Road, Richmond, KY 40475
MLS# 25017727Listed by: BLUEGRASS REALTY PROS, INC - New
 $174,000Active3 beds 1 baths1,010 sq. ft.
$174,000Active3 beds 1 baths1,010 sq. ft.627 Wagonwheel Road, Richmond, KY 40475
MLS# 25017728Listed by: BLUEGRASS REALTY PROS, INC - New
 $269,000Active3 beds 2 baths1,860 sq. ft.
$269,000Active3 beds 2 baths1,860 sq. ft.2610 Tates Creek Road, Richmond, KY 40475
MLS# 25017730Listed by: BLUEGRASS REALTY PROS, INC - New
 $168,000Active3 beds 2 baths1,019 sq. ft.
$168,000Active3 beds 2 baths1,019 sq. ft.2640 Tates Creek Road, Richmond, KY 40475
MLS# 25017724Listed by: BLUEGRASS REALTY PROS, INC
