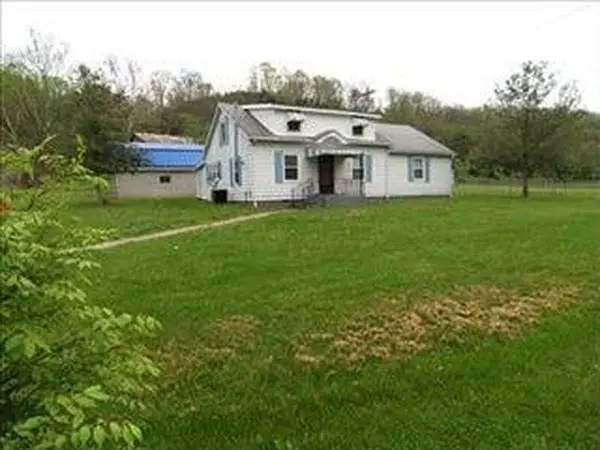205 Geri Lane, Richmond, KY 40475
Local realty services provided by:ERA Select Real Estate



205 Geri Lane,Richmond, KY 40475
$530,000
- 4 Beds
- 7 Baths
- 5,140 sq. ft.
- Multi-family
- Active
Listed by:stacey a kelly
Office:century 21 advantage realty
MLS#:25013755
Source:KY_LBAR
Price summary
- Price:$530,000
- Price per sq. ft.:$103.11
About this home
Looking for an investment office space plus apartments close to EKU? Check out this well maintained office building in desirable high density commercial area very close to the Eastern Bypass, EKU, Barnes Mill Rd residential areas, I75 Exit 87. 5,140sf 2 story building with more than ample parking. Zoned B-3 with 6 units including 1st floor 2 office spaces w/ rent below market value-current tenant occupying both units pays 1820/mo plus electric. 1st floor 3- 1/2 bathrooms, 3 examining rooms, office, lobby, 2 reception areas, 2 addtl offices, good storage. 1st floor presently leased to Eye Car Center and this lease expires on 10/01/2026 te. Luxury LVT flooring in entrance/baths/utility closet. 4 upstairs 1 bedroom, 1 bath Apartments w/, kitchen/den, 5 back building parking spaces & entrance with shared hallway & separate circuit breakers & heat pump/water heaters. Tenant's pay own electri. Each unit & hall painted 11/24, new carpet summer 24 & kitchen cabinets/ appliances/ counters replaced 4 yrs ago approx. Landlord pays water, sewer, trash removal. Front has ample parking & all exterior brick painted 11/24, side wall installed 2022, side alley belongs to this lo More... PRICED BELOW APPRAISED VALUE. Excellent opportunity to own Richmond KY investment property.
Additional information: Sewer pipe was relined, all downstairs relined cast iron pipes, downstairs bathrooms have pvc, rubber roof. Morgan Heating and Air services the building. 1st floor 1 heat pump replaced 2024, 1 in 2022. Presently 4 apartments rent for $500 and pay electric. Bathroom fixtures & lighting stay, 2 apt. water heaters new in 2022 Side alley driveway is on this property. Phone system and all eye care equipment on 1st floor is owned by 1st floor tenant and does not convey. Can only be shown by appointment with 24 hours notice to seller and showings can only take place after business hours after 5pm Monday through Friday and Saturday. 1st floor commercial tenant just took 1st of 2 options to extend lease 1 year to 03/01/2016. Next year under current lease with current owner has the option to extend lease once more.
Contact an agent
Home facts
- Year built:1973
- Listing Id #:25013755
- Added:48 day(s) ago
- Updated:July 27, 2025 at 02:44 PM
Rooms and interior
- Bedrooms:4
- Total bathrooms:7
- Full bathrooms:4
- Half bathrooms:3
- Living area:5,140 sq. ft.
Heating and cooling
- Cooling:Electric
- Heating:Electric, Heat Pump
Structure and exterior
- Year built:1973
- Building area:5,140 sq. ft.
- Lot area:0.24 Acres
Schools
- High school:Madison Central
- Middle school:Madison Mid
- Elementary school:Kit Carson
Finances and disclosures
- Price:$530,000
- Price per sq. ft.:$103.11
New listings near 205 Geri Lane
- Open Sun, 2 to 4pmNew
 $325,000Active3 beds 2 baths1,553 sq. ft.
$325,000Active3 beds 2 baths1,553 sq. ft.640 Fairfax Lane, Richmond, KY 40475
MLS# 25017971Listed by: BLOCK + LOT REAL ESTATE - New
 $479,900Active3 beds 3 baths2,419 sq. ft.
$479,900Active3 beds 3 baths2,419 sq. ft.1410 Poosey Ridge Road, Richmond, KY 40475
MLS# 25017965Listed by: CENTURY 21 PINNACLE - Open Sat, 1 to 3pmNew
 $262,900Active3 beds 2 baths1,477 sq. ft.
$262,900Active3 beds 2 baths1,477 sq. ft.144 Dallas Drive, Richmond, KY 40475
MLS# 25017748Listed by: CENTURY 21 ADVANTAGE REALTY - New
 $525,000Active3 beds 3 baths2,186 sq. ft.
$525,000Active3 beds 3 baths2,186 sq. ft.530 Breezewood Circle, Richmond, KY 40475
MLS# 25017927Listed by: RE/MAX ELITE REALTY - New
 $369,900Active4 beds 3 baths2,609 sq. ft.
$369,900Active4 beds 3 baths2,609 sq. ft.220 Primrose Circle Circle, Richmond, KY 40475
MLS# 25017867Listed by: CENTURY 21 ADVANTAGE REALTY  $269,900Pending3 beds 2 baths1,477 sq. ft.
$269,900Pending3 beds 2 baths1,477 sq. ft.2020 Lucille Drive, Richmond, KY 40475
MLS# 25017820Listed by: BLUEGRASS PROPERTIES GROUP- New
 $286,000Active4 beds 2 baths3,248 sq. ft.
$286,000Active4 beds 2 baths3,248 sq. ft.301 Jacks Creek Road, Richmond, KY 40475
MLS# 25017727Listed by: BLUEGRASS REALTY PROS, INC - New
 $174,000Active3 beds 1 baths1,010 sq. ft.
$174,000Active3 beds 1 baths1,010 sq. ft.627 Wagonwheel Road, Richmond, KY 40475
MLS# 25017728Listed by: BLUEGRASS REALTY PROS, INC - New
 $269,000Active3 beds 2 baths1,860 sq. ft.
$269,000Active3 beds 2 baths1,860 sq. ft.2610 Tates Creek Road, Richmond, KY 40475
MLS# 25017730Listed by: BLUEGRASS REALTY PROS, INC - New
 $168,000Active3 beds 2 baths1,019 sq. ft.
$168,000Active3 beds 2 baths1,019 sq. ft.2640 Tates Creek Road, Richmond, KY 40475
MLS# 25017724Listed by: BLUEGRASS REALTY PROS, INC
