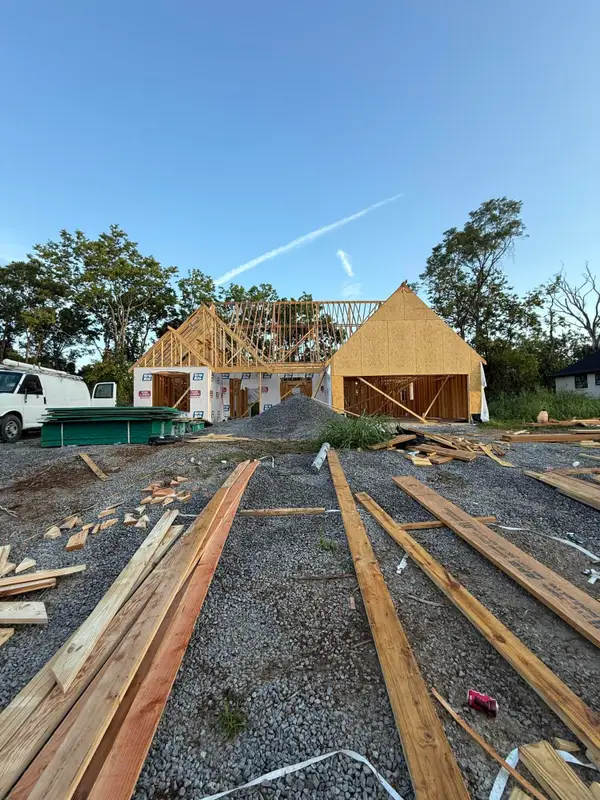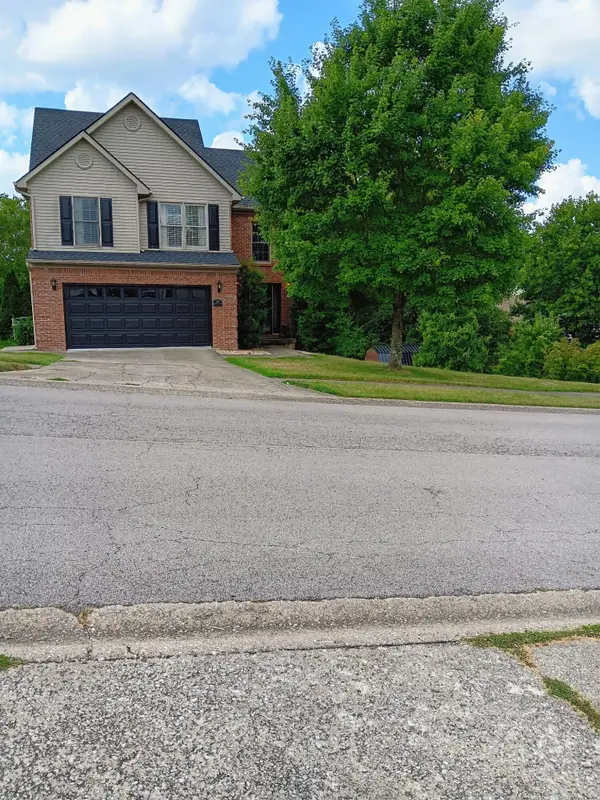2073 Coachman Drive, Richmond, KY 40475
Local realty services provided by:ERA Select Real Estate


2073 Coachman Drive,Richmond, KY 40475
$337,775
- 4 Beds
- 3 Baths
- 2,053 sq. ft.
- Single family
- Pending
Listed by:alexander hencheck
Office:hms real estate llc.
MLS#:25011131
Source:KY_LBAR
Price summary
- Price:$337,775
- Price per sq. ft.:$164.53
About this home
The Bellamy floor plan in our Carriage Place Community in Richmond, Kentucky is a beautiful two-story design offers 4 large bedrooms and 2.5 bathrooms, making it perfect for families of all sizes. The open concept design of this home creates a seamless flow from the kitchen to the living areas, ideal for both daily living and entertaining. A standout feature of the Bellamy is the turnback staircase, thoughtfully located away from the foyer to ensure privacy and convenience. In addition to its spacious living areas, this home includes a study—perfect for a home office, library, or playroom. Whether you work from home or need a functional space for your family, the Bellamy plan offers the flexibility to suit your needs. The kitchen is a chef's dream, featuring beautiful cabinetry, a large pantry, and a built-in island with ample seating—ideal for cooking and entertaining guests. The oversized master bedroom on the upper level features a deluxe bath and a walk-in closet with plenty of storage space. Three additional bedrooms and a conveniently located laundry room complete the upper level.
Estimated Completion Date: (7/1/2025)
Contact an agent
Home facts
- Year built:2025
- Listing Id #:25011131
- Added:79 day(s) ago
- Updated:August 16, 2025 at 01:14 PM
Rooms and interior
- Bedrooms:4
- Total bathrooms:3
- Full bathrooms:2
- Half bathrooms:1
- Living area:2,053 sq. ft.
Heating and cooling
- Cooling:Electric
- Heating:Electric, Heat Pump
Structure and exterior
- Year built:2025
- Building area:2,053 sq. ft.
- Lot area:0.24 Acres
Schools
- High school:Madison Central
- Middle school:Clark-Moores
- Elementary school:Daniel Boone
Utilities
- Water:Public
- Sewer:Public Sewer
Finances and disclosures
- Price:$337,775
- Price per sq. ft.:$164.53
New listings near 2073 Coachman Drive
- New
 $2,950,950Active28 beds 28 baths
$2,950,950Active28 beds 28 baths144 South S Killarney Lane, Richmond, KY 40475
MLS# 25018146Listed by: THE REAL ESTATE CO. - New
 $224,240Active3 beds 2 baths1,553 sq. ft.
$224,240Active3 beds 2 baths1,553 sq. ft.353 5th Street, Richmond, KY 40475
MLS# 25018114Listed by: THE REAL ESTATE CO. - Open Sun, 2 to 4pmNew
 $475,000Active4 beds 5 baths5,588 sq. ft.
$475,000Active4 beds 5 baths5,588 sq. ft.101 Indian Mound Drive, Richmond, KY 40475
MLS# 25018115Listed by: KELLER WILLIAMS COMMONWEALTH - New
 $499,900Active4 beds 2 baths1,800 sq. ft.
$499,900Active4 beds 2 baths1,800 sq. ft.1036 Morris Drive, Richmond, KY 40475
MLS# 25018059Listed by: PREMIER PROPERTY CONSULTANTS - New
 $424,900Active3 beds 4 baths2,631 sq. ft.
$424,900Active3 beds 4 baths2,631 sq. ft.925 Medley Drive, Richmond, KY 40475
MLS# 25018061Listed by: HERALD REAL ESTATE - New
 $549,900Active4 beds 2 baths2,189 sq. ft.
$549,900Active4 beds 2 baths2,189 sq. ft.1034 Morris Drive, Richmond, KY 40475
MLS# 25018055Listed by: PREMIER PROPERTY CONSULTANTS - New
 $689,900Active4 beds 4 baths2,811 sq. ft.
$689,900Active4 beds 4 baths2,811 sq. ft.1038 Morris Drive, Richmond, KY 40475
MLS# 25018057Listed by: PREMIER PROPERTY CONSULTANTS - New
 $399,000Active4 beds 3 baths3,400 sq. ft.
$399,000Active4 beds 3 baths3,400 sq. ft.140 Frankie Drive, Richmond, KY 40475
MLS# 25018030Listed by: CENTURY 21 PINNACLE - New
 $450,000Active0.75 Acres
$450,000Active0.75 Acres344 Lancaster Avenue, Richmond, KY 40475
MLS# 25018007Listed by: CHRISTIES INTERNATIONAL REAL ESTATE BLUEGRASS - Open Sun, 2 to 4pmNew
 $325,000Active3 beds 2 baths1,553 sq. ft.
$325,000Active3 beds 2 baths1,553 sq. ft.640 Fairfax Lane, Richmond, KY 40475
MLS# 25017971Listed by: BLOCK + LOT REAL ESTATE
