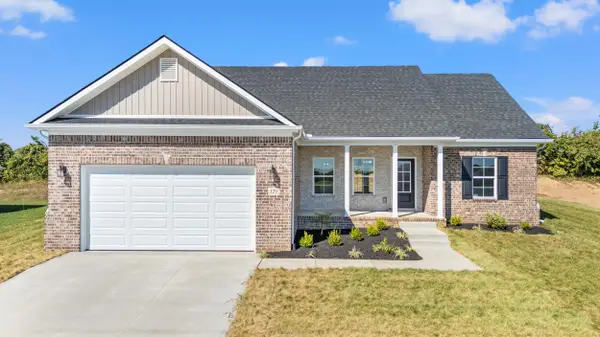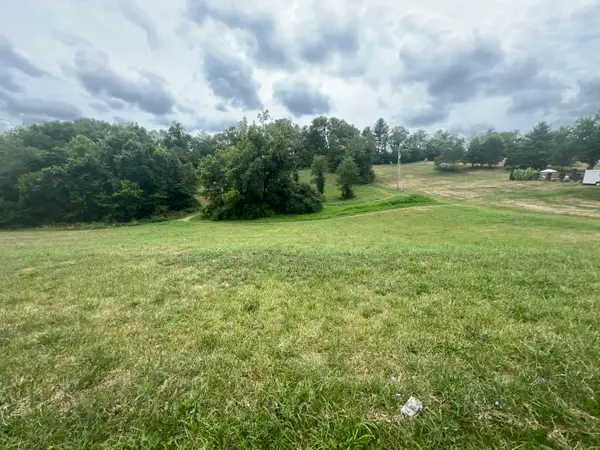2184 Pavilion Way, Richmond, KY 40475
Local realty services provided by:ERA Team Realtors
2184 Pavilion Way,Richmond, KY 40475
$789,900
- 3 Beds
- 4 Baths
- 3,290 sq. ft.
- Single family
- Pending
Listed by: jacob grant
Office: the real estate co.
MLS#:25502500
Source:KY_LBAR
Price summary
- Price:$789,900
- Price per sq. ft.:$240.09
About this home
This is the first time offered for sale - a rare opportunity to own a nearly brand-new, custom-built ranch situated on 5 private acres within the city limits. Completed in 2022, this home offers almost 3,000 sq. ft. on the main level, thoughtfully designed for both comfort and style. Inside, you'll find a spacious 3 bedroom, 4 bathroom layout with a sunken living room that's perfect for entertaining or relaxing. The chef's kitchen boasts luxury appliances, quartz countertops, custom cabinetry, and a dry bar, making it the heart of the home. The primary suite is a true retreat with a large walk-in closet and spa-inspired ensuite featuring heated floors, a custom bathtub, and a designer shower. Upstairs, a bonus room with a half bath above the garage provides flexible space for an office, media room, or guest suite. Step outside to enjoy the covered back patio and heated pool, creating the perfect spot for year-round gatherings. The oversized three-car garage offers plenty of room for vehicles, storage, and hobbies. Blending the privacy of acreage with the convenience of city living, this one-of-a-kind property truly defines custom luxury.
Contact an agent
Home facts
- Year built:2022
- Listing ID #:25502500
- Added:37 day(s) ago
- Updated:October 14, 2025 at 09:52 PM
Rooms and interior
- Bedrooms:3
- Total bathrooms:4
- Full bathrooms:2
- Half bathrooms:2
- Living area:3,290 sq. ft.
Heating and cooling
- Heating:Electric, Zoned
Structure and exterior
- Year built:2022
- Building area:3,290 sq. ft.
- Lot area:5.6 Acres
Schools
- High school:Madison Central
- Middle school:Clark-Moores
- Elementary school:Kirksville
Utilities
- Water:Public
- Sewer:Public Sewer
Finances and disclosures
- Price:$789,900
- Price per sq. ft.:$240.09
New listings near 2184 Pavilion Way
- New
 $339,900Active3 beds 3 baths2,260 sq. ft.
$339,900Active3 beds 3 baths2,260 sq. ft.318 Kayray Circle, Richmond, KY 40475
MLS# 25505503Listed by: PREMIER PROPERTY CONSULTANTS - New
 $479,900Active4 beds 3 baths2,532 sq. ft.
$479,900Active4 beds 3 baths2,532 sq. ft.2021 River Cir Drive, Richmond, KY 40475
MLS# 25505509Listed by: RO&CO REAL ESTATE - New
 $330,000Active3 beds 2 baths1,480 sq. ft.
$330,000Active3 beds 2 baths1,480 sq. ft.538 Chickasaw Drive, Richmond, KY 40475
MLS# 25505501Listed by: PREMIER PROPERTY CONSULTANTS - New
 $325,000Active3 beds 3 baths2,091 sq. ft.
$325,000Active3 beds 3 baths2,091 sq. ft.354 Reynolds Drive, Richmond, KY 40475
MLS# 25505467Listed by: RE/MAX ELITE REALTY - New
 $354,900Active3 beds 2 baths1,455 sq. ft.
$354,900Active3 beds 2 baths1,455 sq. ft.869 Denali Drive, Richmond, KY 40475
MLS# 25505438Listed by: KELLER WILLIAMS LEGACY GROUP - New
 $67,500Active0.39 Acres
$67,500Active0.39 Acres304 Prestwick Circle #149, Richmond, KY 40475
MLS# 25505460Listed by: KELLER WILLIAMS COMMONWEALTH - New
 $550,000Active5 beds 4 baths4,822 sq. ft.
$550,000Active5 beds 4 baths4,822 sq. ft.134 General Nelson Drive, Richmond, KY 40475
MLS# 25505443Listed by: WEICHERT REALTORS - FORD BROTHERS - New
 $319,999Active3 beds 2 baths1,458 sq. ft.
$319,999Active3 beds 2 baths1,458 sq. ft.129 Candy Apple Lane, Richmond, KY 40475
MLS# 25505388Listed by: BLUEGRASS PROPERTIES GROUP - New
 $62,500Active1.33 Acres
$62,500Active1.33 Acres6 Sundae Drive, Richmond, KY 40475
MLS# 25505329Listed by: THE REAL ESTATE CO.  $1,305,000Pending18 beds 12 baths7,668 sq. ft.
$1,305,000Pending18 beds 12 baths7,668 sq. ft.4113-4123 Stagecoach Drive, Richmond, KY 40475
MLS# 25015093Listed by: TURF TOWN PROPERTIES
