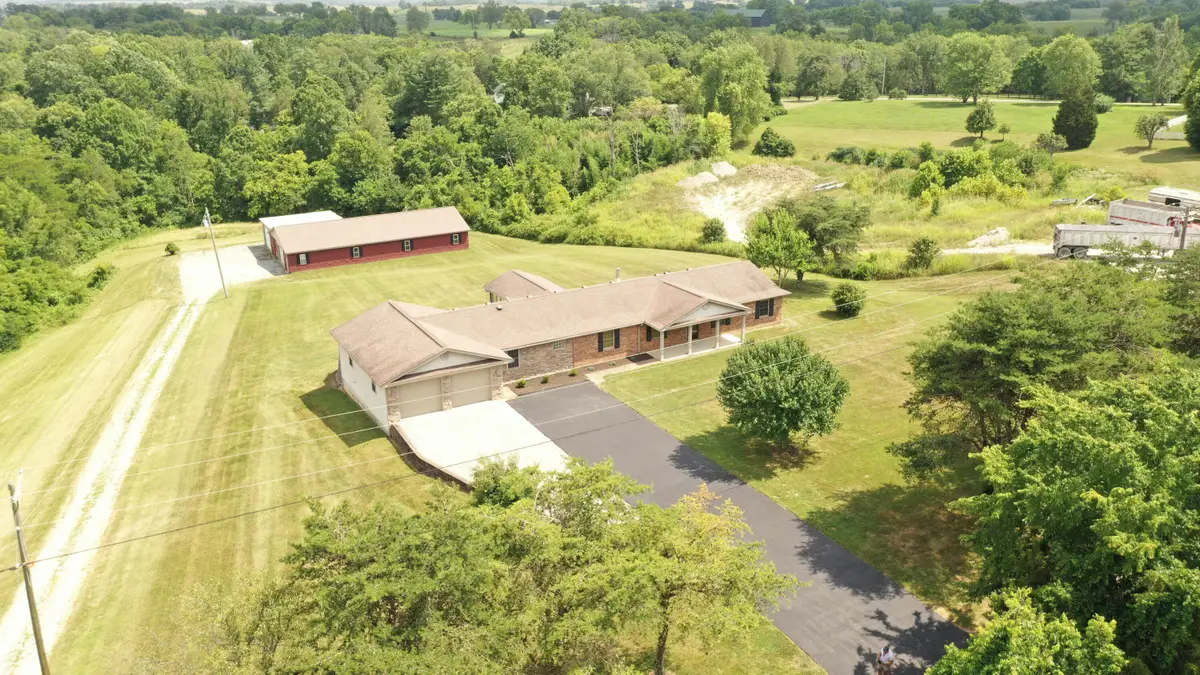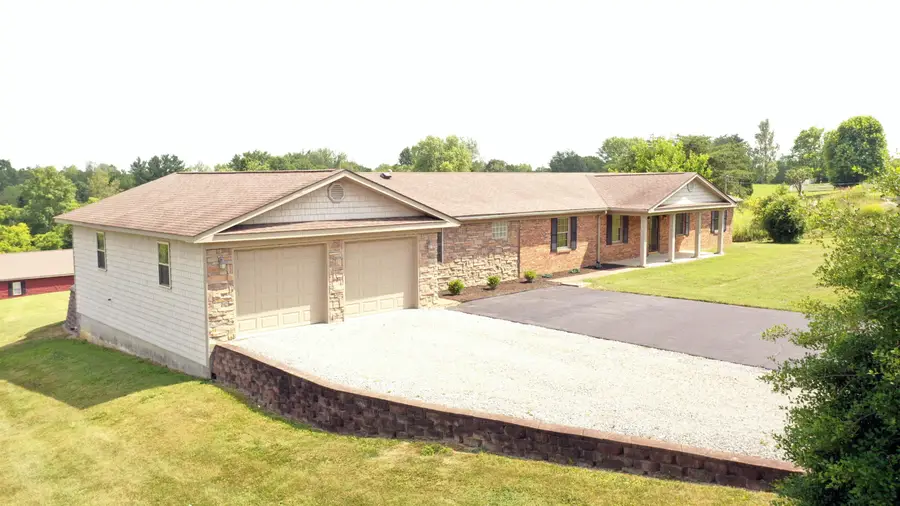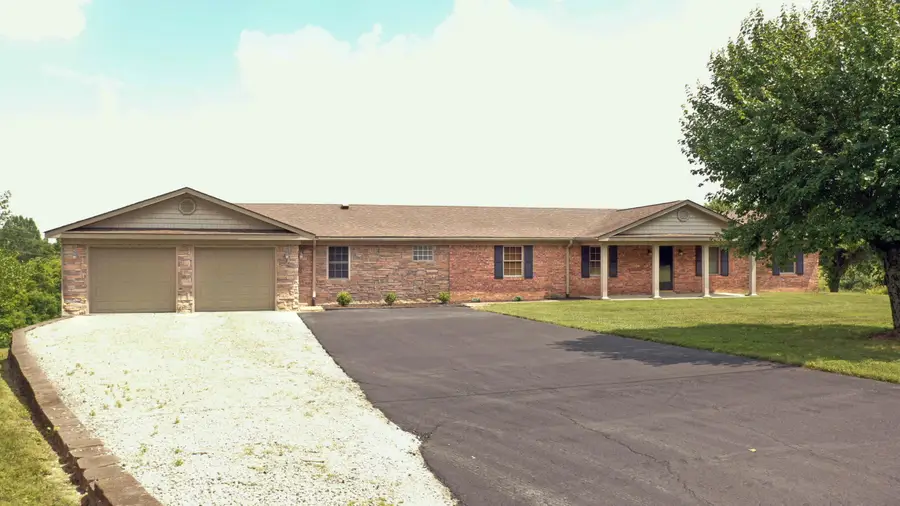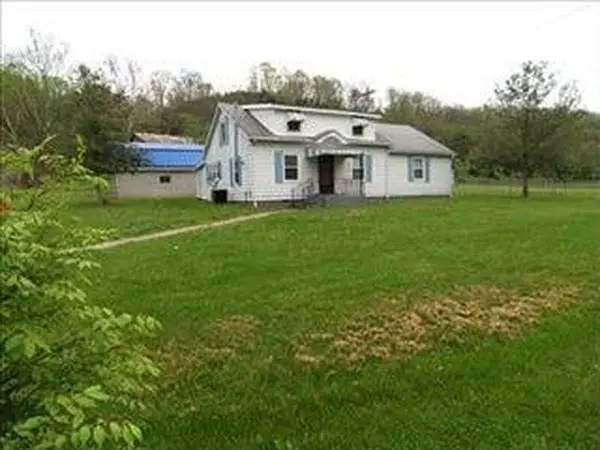309 Mckinney Lane, Richmond, KY 40475
Local realty services provided by:ERA Team Realtors



309 Mckinney Lane,Richmond, KY 40475
$560,000
- 4 Beds
- 3 Baths
- 2,582 sq. ft.
- Single family
- Active
Listed by:ronald l humes
Office:homeselect realty
MLS#:25015209
Source:KY_LBAR
Price summary
- Price:$560,000
- Price per sq. ft.:$216.89
About this home
Rare opportunity for Home and Business conveniently located between Richmond & Lexington and only 1.5 miles off I-75. Updated/Upgraded Ranch home on 5 Acres with detached Outbuilding with separate driveway. Large open Ranch floorplan. Spacious kitchen: Ample custom cabinets, island with additional prep sink and breakfast bar, custom beams, SS appliances, large pantry with additional sink, stove & wine cooler, shelves & storage cabinets. Oven is plumbed for gas as well. Glass french doors lead to an Office / Guest Room with a wood burning stove. There is a 4-Season Room with tile floor, fan/light and a with a newly added Heating & AC split unit. The master bedroom has a private bathroom with double bowl vanity and walk-in, tiled shower. Oversized mud room / laundry has cabinets and drop zone. Oversized 2-car garage has custom floors. Outbuilding / workshop has a total of 3,850 SF of space with 30' RV storage 12' bay door, plenty of outlets, excellent lighting, electric capacity, vented paint bays, plumbed water, wood burner for heat, wash basin sink and concrete flooring.
Contact an agent
Home facts
- Year built:1985
- Listing Id #:25015209
- Added:32 day(s) ago
- Updated:July 31, 2025 at 12:40 AM
Rooms and interior
- Bedrooms:4
- Total bathrooms:3
- Full bathrooms:3
- Living area:2,582 sq. ft.
Heating and cooling
- Cooling:Electric, Heat Pump
- Heating:Forced Air, Heat Pump
Structure and exterior
- Year built:1985
- Building area:2,582 sq. ft.
- Lot area:5 Acres
Schools
- High school:Madison Central
- Middle school:Michael Caudill
- Elementary school:Boonesboro
Utilities
- Water:Public
Finances and disclosures
- Price:$560,000
- Price per sq. ft.:$216.89
New listings near 309 Mckinney Lane
- Open Sun, 2 to 4pmNew
 $325,000Active3 beds 2 baths1,553 sq. ft.
$325,000Active3 beds 2 baths1,553 sq. ft.640 Fairfax Lane, Richmond, KY 40475
MLS# 25017971Listed by: BLOCK + LOT REAL ESTATE - New
 $479,900Active3 beds 3 baths2,419 sq. ft.
$479,900Active3 beds 3 baths2,419 sq. ft.1410 Poosey Ridge Road, Richmond, KY 40475
MLS# 25017965Listed by: CENTURY 21 PINNACLE - Open Sat, 1 to 3pmNew
 $262,900Active3 beds 2 baths1,477 sq. ft.
$262,900Active3 beds 2 baths1,477 sq. ft.144 Dallas Drive, Richmond, KY 40475
MLS# 25017748Listed by: CENTURY 21 ADVANTAGE REALTY - New
 $525,000Active3 beds 3 baths2,186 sq. ft.
$525,000Active3 beds 3 baths2,186 sq. ft.530 Breezewood Circle, Richmond, KY 40475
MLS# 25017927Listed by: RE/MAX ELITE REALTY - New
 $369,900Active4 beds 3 baths2,609 sq. ft.
$369,900Active4 beds 3 baths2,609 sq. ft.220 Primrose Circle Circle, Richmond, KY 40475
MLS# 25017867Listed by: CENTURY 21 ADVANTAGE REALTY  $269,900Pending3 beds 2 baths1,477 sq. ft.
$269,900Pending3 beds 2 baths1,477 sq. ft.2020 Lucille Drive, Richmond, KY 40475
MLS# 25017820Listed by: BLUEGRASS PROPERTIES GROUP- New
 $286,000Active4 beds 2 baths3,248 sq. ft.
$286,000Active4 beds 2 baths3,248 sq. ft.301 Jacks Creek Road, Richmond, KY 40475
MLS# 25017727Listed by: BLUEGRASS REALTY PROS, INC - New
 $174,000Active3 beds 1 baths1,010 sq. ft.
$174,000Active3 beds 1 baths1,010 sq. ft.627 Wagonwheel Road, Richmond, KY 40475
MLS# 25017728Listed by: BLUEGRASS REALTY PROS, INC - New
 $269,000Active3 beds 2 baths1,860 sq. ft.
$269,000Active3 beds 2 baths1,860 sq. ft.2610 Tates Creek Road, Richmond, KY 40475
MLS# 25017730Listed by: BLUEGRASS REALTY PROS, INC - New
 $168,000Active3 beds 2 baths1,019 sq. ft.
$168,000Active3 beds 2 baths1,019 sq. ft.2640 Tates Creek Road, Richmond, KY 40475
MLS# 25017724Listed by: BLUEGRASS REALTY PROS, INC
