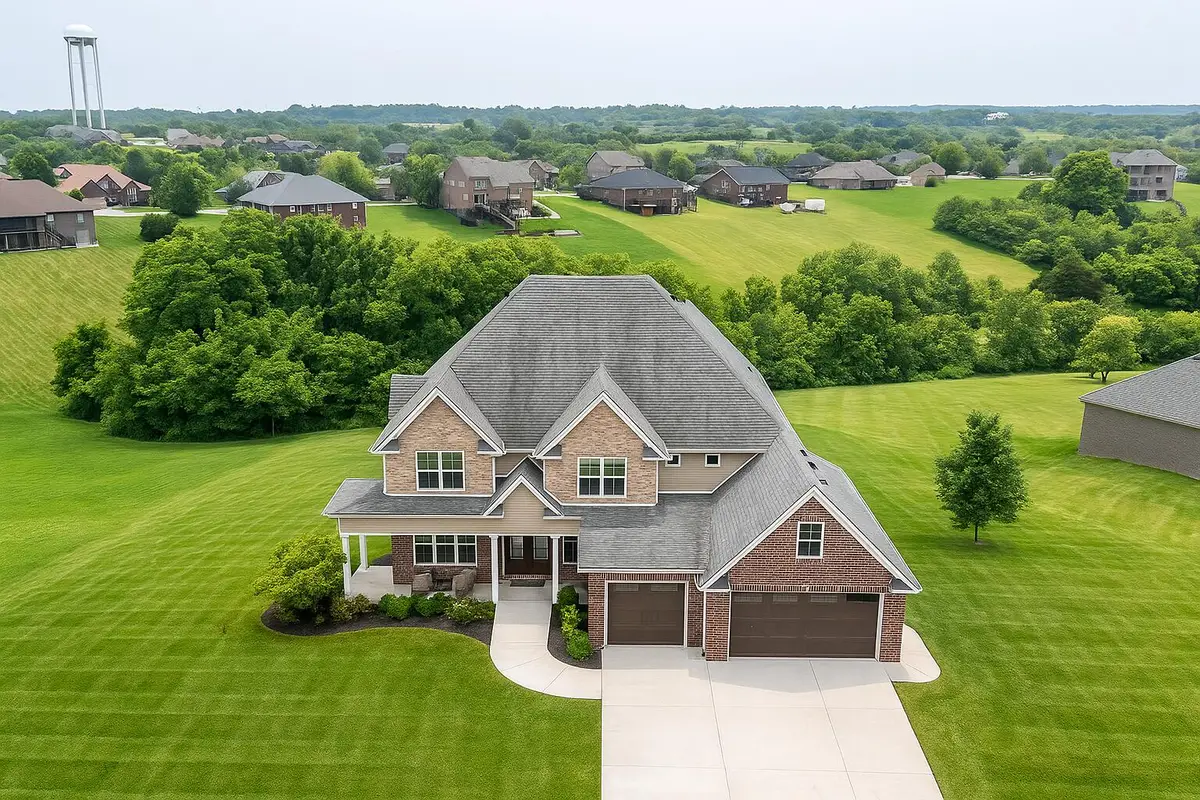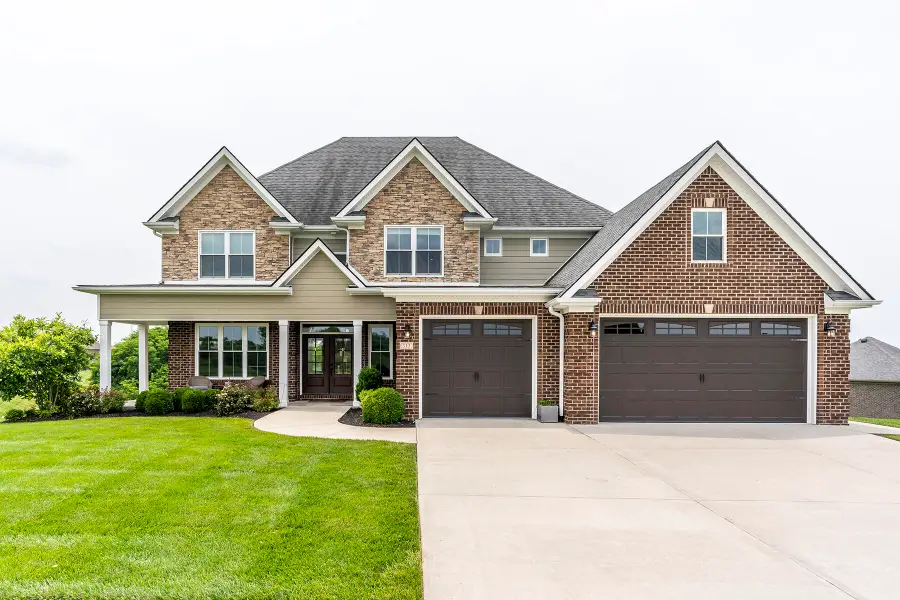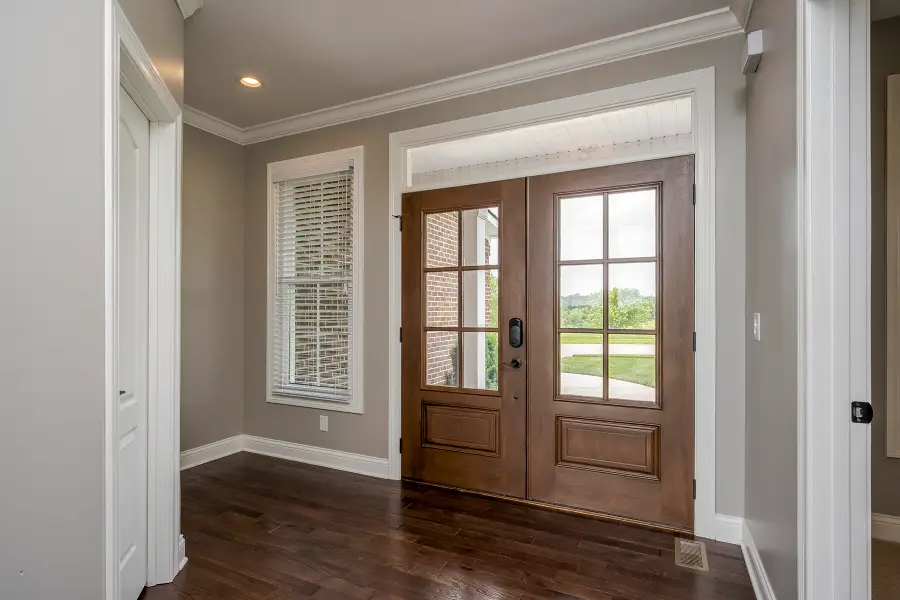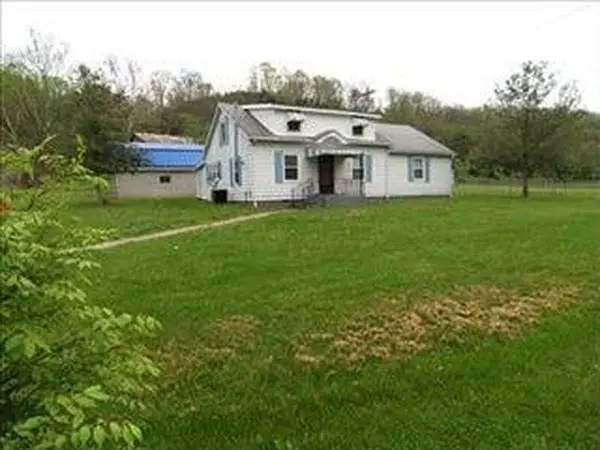313 Sweet Grass Way, Richmond, KY 40475
Local realty services provided by:ERA Team Realtors



313 Sweet Grass Way,Richmond, KY 40475
$739,900
- 5 Beds
- 5 Baths
- 5,061 sq. ft.
- Single family
- Pending
Listed by:jennifer parsons
Office:re/max elite lexington
MLS#:25012666
Source:KY_LBAR
Price summary
- Price:$739,900
- Price per sq. ft.:$146.2
About this home
This exceptional home built in 2018, offers luxurious living with high-end features throughout. The open floor plan showcases a vaulted living room with tons of windows and beautiful views and hardwood flooring throughout, a home office, formal dining and hearth room. Gas fireplaces are featured in the family room (that shows through to the hearth room) primary suite, and basement. The stunning primary bath includes a large tiled walk-in shower with three shower heads—including a rain shower head—soaker tub, dual vanities, and a custom walk-in closet. Two additional bedrooms share a Jack & Jill bath and another bedroom with it's own bathroom. The walkout basement is ideal for entertaining, featuring a theater room with built-in shelving and speakers, a wet bar with a bottoms-up beer tap, a spacious tiled shower, and a guest bedroom with a walk-in closet. Outdoor living is elevated with a covered patio, upper deck, firepit area, gas grill hookup, and hot tub connection—all overlooking beautiful views. Additional highlights include a $25K 24kw whole-house generator and an oversized garage with heaters, cabinets, and a workbench. A rare opportunity conveniently located off I-75.
Contact an agent
Home facts
- Year built:2018
- Listing Id #:25012666
- Added:61 day(s) ago
- Updated:July 31, 2025 at 07:43 PM
Rooms and interior
- Bedrooms:5
- Total bathrooms:5
- Full bathrooms:4
- Half bathrooms:1
- Living area:5,061 sq. ft.
Heating and cooling
- Cooling:Electric, Heat Pump
- Heating:Electric, Forced Air
Structure and exterior
- Year built:2018
- Building area:5,061 sq. ft.
- Lot area:1.19 Acres
Schools
- High school:Madison Central
- Middle school:Michael Caudill
- Elementary school:Boonesboro
Utilities
- Water:Public
Finances and disclosures
- Price:$739,900
- Price per sq. ft.:$146.2
New listings near 313 Sweet Grass Way
- Open Sun, 2 to 4pmNew
 $325,000Active3 beds 2 baths1,553 sq. ft.
$325,000Active3 beds 2 baths1,553 sq. ft.640 Fairfax Lane, Richmond, KY 40475
MLS# 25017971Listed by: BLOCK + LOT REAL ESTATE - New
 $479,900Active3 beds 3 baths2,419 sq. ft.
$479,900Active3 beds 3 baths2,419 sq. ft.1410 Poosey Ridge Road, Richmond, KY 40475
MLS# 25017965Listed by: CENTURY 21 PINNACLE - Open Sat, 1 to 3pmNew
 $262,900Active3 beds 2 baths1,477 sq. ft.
$262,900Active3 beds 2 baths1,477 sq. ft.144 Dallas Drive, Richmond, KY 40475
MLS# 25017748Listed by: CENTURY 21 ADVANTAGE REALTY - New
 $525,000Active3 beds 3 baths2,186 sq. ft.
$525,000Active3 beds 3 baths2,186 sq. ft.530 Breezewood Circle, Richmond, KY 40475
MLS# 25017927Listed by: RE/MAX ELITE REALTY - New
 $369,900Active4 beds 3 baths2,609 sq. ft.
$369,900Active4 beds 3 baths2,609 sq. ft.220 Primrose Circle Circle, Richmond, KY 40475
MLS# 25017867Listed by: CENTURY 21 ADVANTAGE REALTY  $269,900Pending3 beds 2 baths1,477 sq. ft.
$269,900Pending3 beds 2 baths1,477 sq. ft.2020 Lucille Drive, Richmond, KY 40475
MLS# 25017820Listed by: BLUEGRASS PROPERTIES GROUP- New
 $286,000Active4 beds 2 baths3,248 sq. ft.
$286,000Active4 beds 2 baths3,248 sq. ft.301 Jacks Creek Road, Richmond, KY 40475
MLS# 25017727Listed by: BLUEGRASS REALTY PROS, INC - New
 $174,000Active3 beds 1 baths1,010 sq. ft.
$174,000Active3 beds 1 baths1,010 sq. ft.627 Wagonwheel Road, Richmond, KY 40475
MLS# 25017728Listed by: BLUEGRASS REALTY PROS, INC - New
 $269,000Active3 beds 2 baths1,860 sq. ft.
$269,000Active3 beds 2 baths1,860 sq. ft.2610 Tates Creek Road, Richmond, KY 40475
MLS# 25017730Listed by: BLUEGRASS REALTY PROS, INC - New
 $168,000Active3 beds 2 baths1,019 sq. ft.
$168,000Active3 beds 2 baths1,019 sq. ft.2640 Tates Creek Road, Richmond, KY 40475
MLS# 25017724Listed by: BLUEGRASS REALTY PROS, INC
