320 Beckah Drive, Richmond, KY 40475
Local realty services provided by:ERA Team Realtors
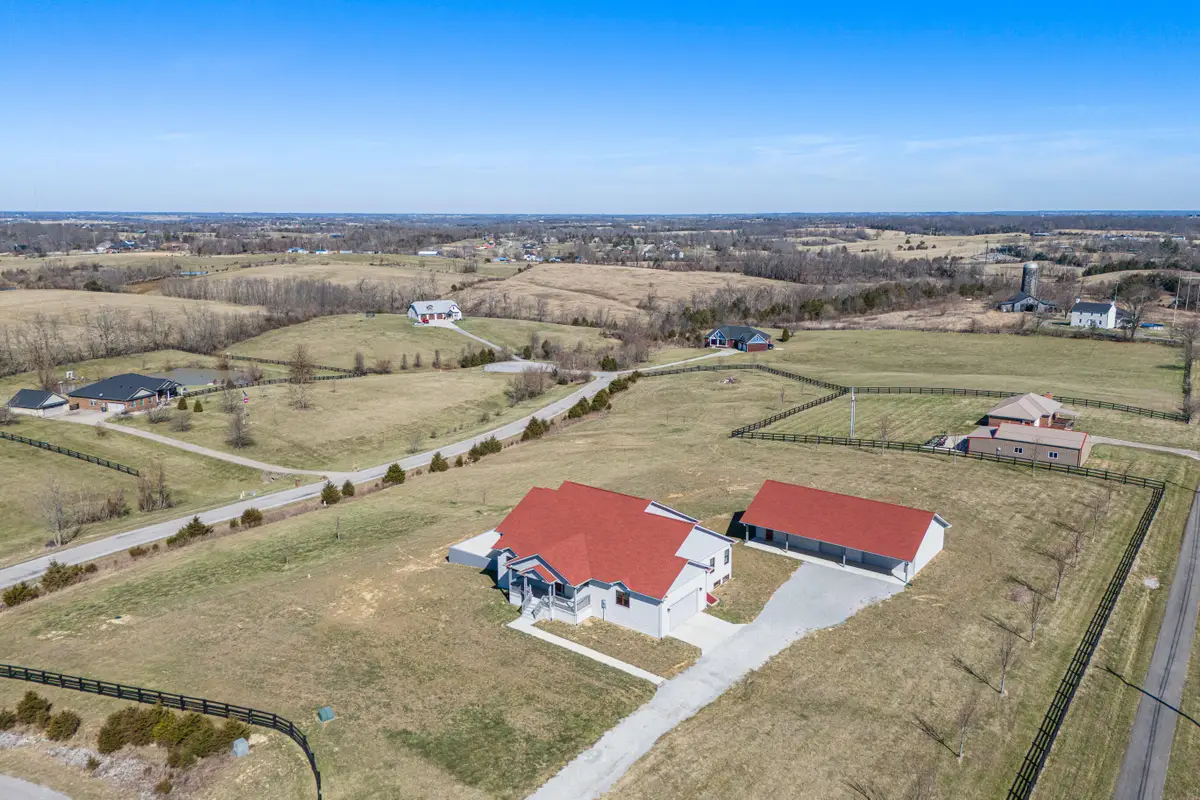


320 Beckah Drive,Richmond, KY 40475
$750,000
- 3 Beds
- 3 Baths
- 3,365 sq. ft.
- Single family
- Active
Listed by:amanda s marcum
Office:berkshire hathaway homeservices foster realtors
MLS#:25003667
Source:KY_LBAR
Price summary
- Price:$750,000
- Price per sq. ft.:$222.88
About this home
Once in a Lifetime Opportunity! This nearly brand new estate home features a wide open floor plan, chef's kitchen, full unfinished walk out basement, 5 acres of land AND a 1900 sqft 3 car+ detached garage/workshop building! This incredible custom built home was finished in the fall of 2024. Some notable features include: 2 gas logs fireplace, high end Cafe appliance package including a gas range, 2 identical en-suites w/heated floors in the bathrooms, tankless gas water heater & a covered front porch. Downstairs boasts a framed lay out that would include a 4th bedroom, 3rd full bathroom, family room, rec room, kitchenette & storm shelter space. This home's construction includes 2 x 6 framing, spray foam insulation, Pella windows & doors, Kohler plumbing fixtures, 6'' gutters and 2 HVAC systems. The detached garage building has 2 doors both with openers, framing for a half bathroom & a couple rooms. This home is located 2.5 mile from the Robert R Martin Bypass in Richmond. This small neighborhood only has 6 other neighbors. Seller planned dozens of maple trees around. Septic is is located in the front yard. TVs & Washer/Dryer convey.
Contact an agent
Home facts
- Year built:2024
- Listing Id #:25003667
- Added:169 day(s) ago
- Updated:August 15, 2025 at 03:43 PM
Rooms and interior
- Bedrooms:3
- Total bathrooms:3
- Full bathrooms:2
- Half bathrooms:1
- Living area:3,365 sq. ft.
Heating and cooling
- Cooling:Heat Pump, Zoned
- Heating:Heat Pump, Zoned
Structure and exterior
- Year built:2024
- Building area:3,365 sq. ft.
- Lot area:5.04 Acres
Schools
- High school:Madison Central
- Middle school:Michael Caudill
- Elementary school:Glenn Marshall
Utilities
- Water:Public
- Sewer:Septic Tank
Finances and disclosures
- Price:$750,000
- Price per sq. ft.:$222.88
New listings near 320 Beckah Drive
- New
 $314,020Active4 beds 3 baths2,053 sq. ft.
$314,020Active4 beds 3 baths2,053 sq. ft.1040 Carriage Place Drive, Richmond, KY 40475
MLS# 25018276Listed by: HMS REAL ESTATE LLC - New
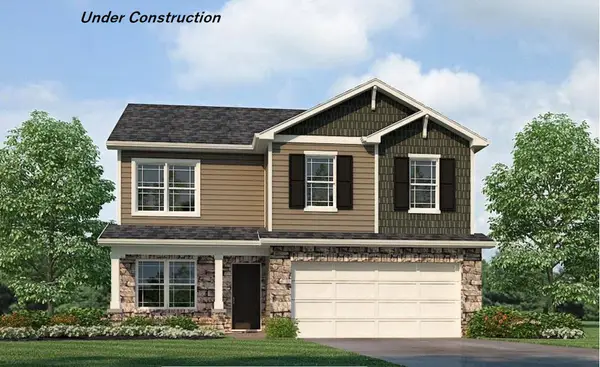 $340,600Active4 beds 3 baths2,053 sq. ft.
$340,600Active4 beds 3 baths2,053 sq. ft.1032 Carriage Place Drive, Richmond, KY 40475
MLS# 25018269Listed by: HMS REAL ESTATE LLC - New
 $364,534Active5 beds 3 baths2,600 sq. ft.
$364,534Active5 beds 3 baths2,600 sq. ft.2028 Coachman Drive, Richmond, KY 40475
MLS# 25018271Listed by: HMS REAL ESTATE LLC - New
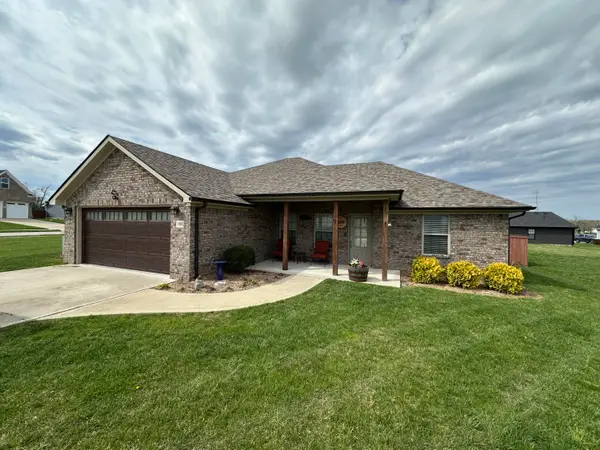 $279,900Active3 beds 2 baths1,340 sq. ft.
$279,900Active3 beds 2 baths1,340 sq. ft.308 Divine Drive, Richmond, KY 40475
MLS# 25018130Listed by: THE LOCAL AGENTS - New
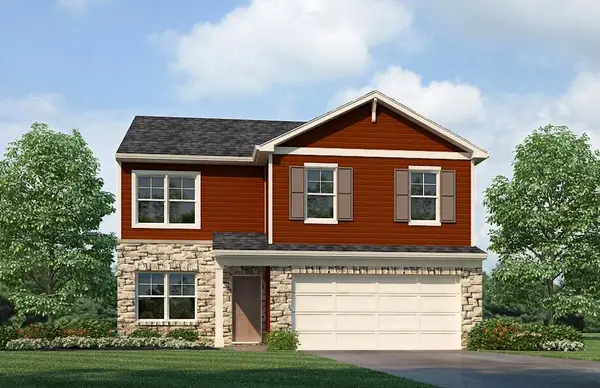 $342,665Active4 beds 3 baths2,053 sq. ft.
$342,665Active4 beds 3 baths2,053 sq. ft.1037 Carriage Place Drive, Richmond, KY 40475
MLS# 25018247Listed by: HMS REAL ESTATE LLC - New
 $205,000Active3 beds 2 baths1,920 sq. ft.
$205,000Active3 beds 2 baths1,920 sq. ft.335 North Madison Avenue, Richmond, KY 40475
MLS# 25017819Listed by: BERKSHIRE HATHAWAY HOMESERVICES FOSTER REALTORS - New
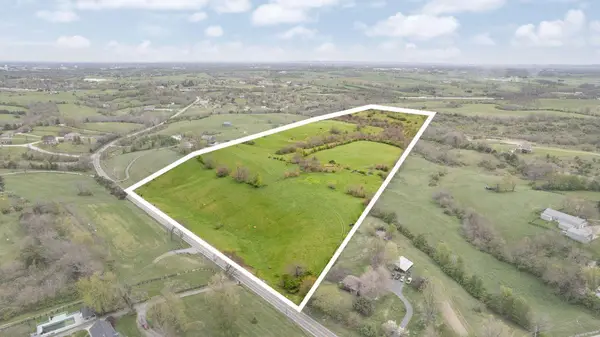 $699,900Active-- beds -- baths
$699,900Active-- beds -- baths999 Lancaster Rd Road, Richmond, KY 40475
MLS# 25018230Listed by: THE REAL ESTATE CO. - New
 $358,535Active5 beds 3 baths2,600 sq. ft.
$358,535Active5 beds 3 baths2,600 sq. ft.2028 Coachman Drive, Richmond, KY 40475
MLS# 25018237Listed by: HMS REAL ESTATE LLC - New
 $340,000Active3 beds 2 baths2,000 sq. ft.
$340,000Active3 beds 2 baths2,000 sq. ft.164 General Cleburne Drive, Richmond, KY 40475
MLS# 25018223Listed by: KELLER WILLIAMS LEGACY GROUP - New
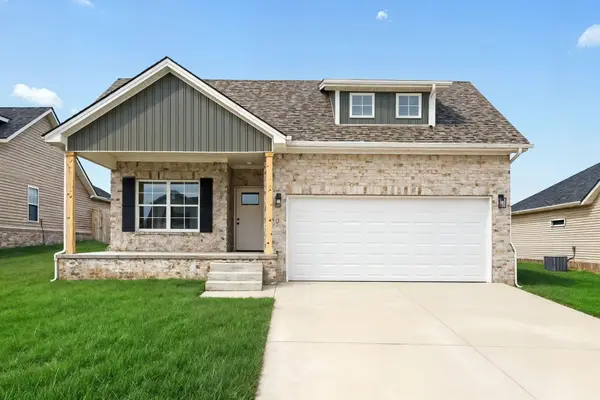 $339,000Active3 beds 2 baths1,388 sq. ft.
$339,000Active3 beds 2 baths1,388 sq. ft.1108 Mission Drive, Richmond, KY 40475
MLS# 25018188Listed by: KELLER WILLIAMS BLUEGRASS REALTY
