336 Inverness Trl Trail, Richmond, KY 40475
Local realty services provided by:ERA Select Real Estate
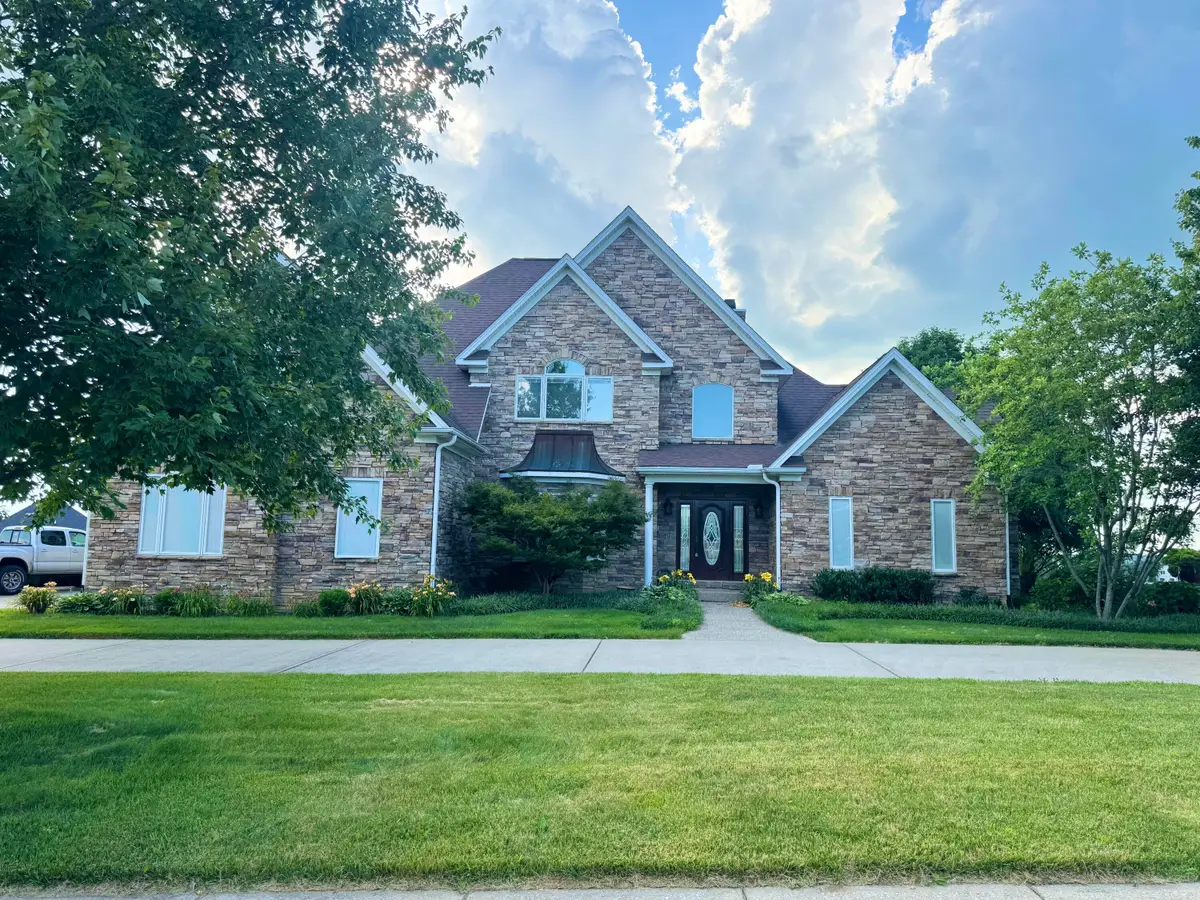
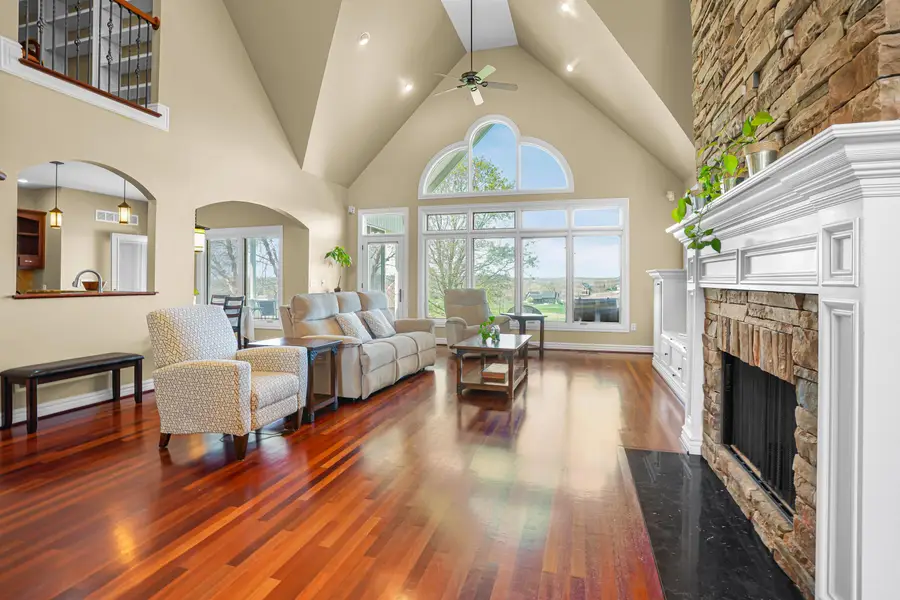
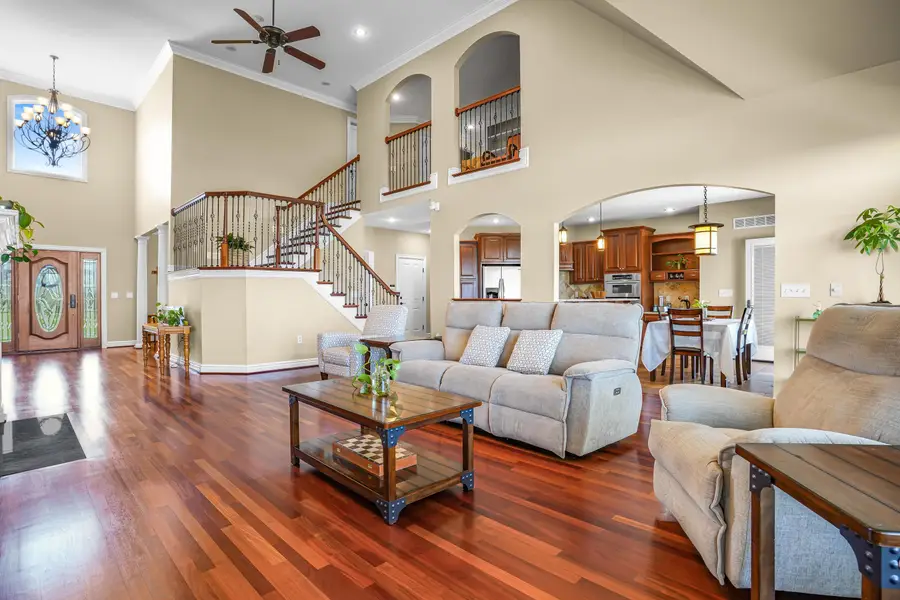
336 Inverness Trl Trail,Richmond, KY 40475
$725,000
- 5 Beds
- 4 Baths
- 3,630 sq. ft.
- Single family
- Active
Listed by:jennifer parsons
Office:re/max elite lexington
MLS#:25007045
Source:KY_LBAR
Price summary
- Price:$725,000
- Price per sq. ft.:$199.72
About this home
Stunning All Stone Exterior Home in Gated Community with Golf Course Views!
Just 15 minutes from Lexington tucked inside a prestigious gated golf community off I-75, this custom all-stone beauty offers the perfect blend of luxury featuring an open-concept layout, the main living area boasts kitchen with granite countertops, a stylish tile backsplash, an eat in area open to living room with tons of natural light from oversized windows that showcase incredible golf course views.
Enjoy the versatility of a private in-law suite, 2nd primary or home office with its own private exterior entrance and full bath—ideal for guests, clients, or multi-generational living. Unwind on the screened-in porch, soak in the peaceful surroundings and take advantage of the loft area perfect for a second living space, library or media room.
The primary suite offers a spa-like retreat with his and her sinks and a huge walk-in closet. Downstairs, the basement includes a workbench area, home gym potential, storage, and a golf cart garage.
A wraparound additional driveway provides plenty of parking, and there's even a vacant lot next door currently available for sale as well—a rare opportunity.
Contact an agent
Home facts
- Year built:2004
- Listing Id #:25007045
- Added:130 day(s) ago
- Updated:August 15, 2025 at 03:43 PM
Rooms and interior
- Bedrooms:5
- Total bathrooms:4
- Full bathrooms:3
- Half bathrooms:1
- Living area:3,630 sq. ft.
Heating and cooling
- Cooling:Electric, Heat Pump, Zoned
- Heating:Electric, Heat Pump
Structure and exterior
- Year built:2004
- Building area:3,630 sq. ft.
- Lot area:0.49 Acres
Schools
- High school:Madison Central
- Middle school:Michael Caudill
- Elementary school:Boonesboro
Utilities
- Water:Public
- Sewer:Private Sewer, Public Sewer
Finances and disclosures
- Price:$725,000
- Price per sq. ft.:$199.72
New listings near 336 Inverness Trl Trail
- New
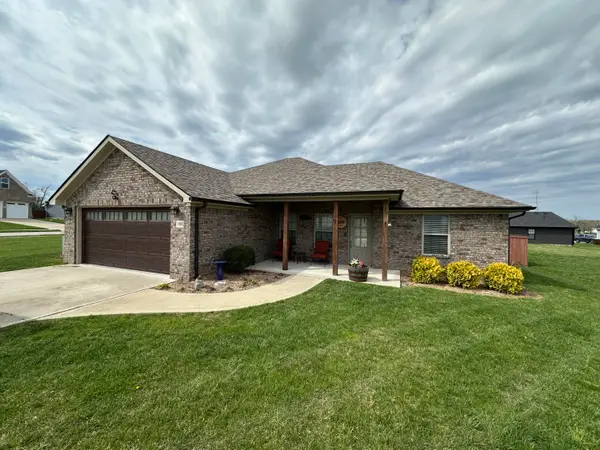 $279,900Active3 beds 2 baths1,340 sq. ft.
$279,900Active3 beds 2 baths1,340 sq. ft.308 Divine Drive, Richmond, KY 40475
MLS# 25018130Listed by: THE LOCAL AGENTS - New
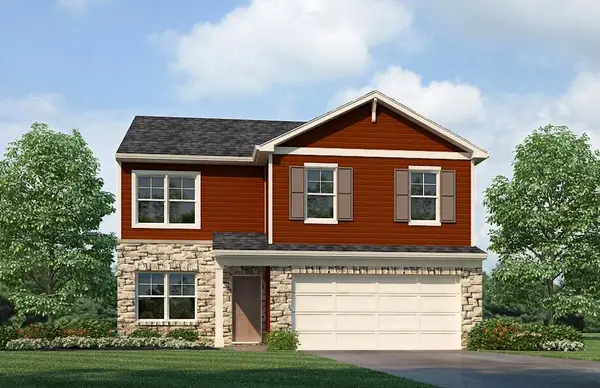 $342,665Active4 beds 3 baths2,053 sq. ft.
$342,665Active4 beds 3 baths2,053 sq. ft.1037 Carriage Place Drive, Richmond, KY 40475
MLS# 25018247Listed by: HMS REAL ESTATE LLC - New
 $205,000Active3 beds 2 baths1,920 sq. ft.
$205,000Active3 beds 2 baths1,920 sq. ft.335 North Madison Avenue, Richmond, KY 40475
MLS# 25017819Listed by: BERKSHIRE HATHAWAY HOMESERVICES FOSTER REALTORS - New
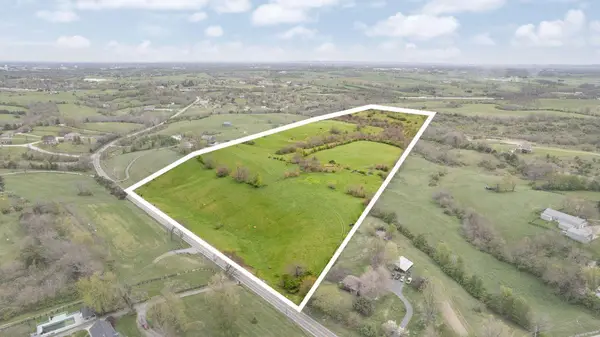 $699,900Active-- beds -- baths
$699,900Active-- beds -- baths999 Lancaster Rd Road, Richmond, KY 40475
MLS# 25018230Listed by: THE REAL ESTATE CO. - New
 $358,535Active5 beds 3 baths2,600 sq. ft.
$358,535Active5 beds 3 baths2,600 sq. ft.2028 Coachman Drive, Richmond, KY 40475
MLS# 25018237Listed by: HMS REAL ESTATE LLC - New
 $340,000Active3 beds 2 baths2,000 sq. ft.
$340,000Active3 beds 2 baths2,000 sq. ft.164 General Cleburne Drive, Richmond, KY 40475
MLS# 25018223Listed by: KELLER WILLIAMS LEGACY GROUP - New
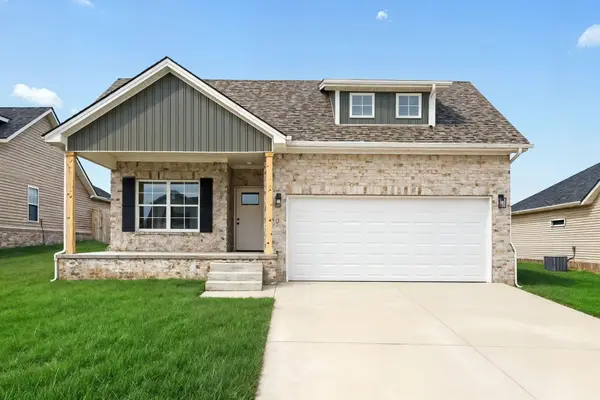 $339,000Active3 beds 2 baths1,388 sq. ft.
$339,000Active3 beds 2 baths1,388 sq. ft.1108 Mission Drive, Richmond, KY 40475
MLS# 25018188Listed by: KELLER WILLIAMS BLUEGRASS REALTY - New
 $2,950,950Active28 beds 28 baths
$2,950,950Active28 beds 28 baths144 South Killarney Lane, Richmond, KY 40475
MLS# 25018146Listed by: THE REAL ESTATE CO. - New
 $224,240Active3 beds 2 baths1,553 sq. ft.
$224,240Active3 beds 2 baths1,553 sq. ft.353 5th Street, Richmond, KY 40475
MLS# 25018114Listed by: THE REAL ESTATE CO. - New
 $475,000Active4 beds 5 baths5,588 sq. ft.
$475,000Active4 beds 5 baths5,588 sq. ft.101 Indian Mound Drive, Richmond, KY 40475
MLS# 25018115Listed by: KELLER WILLIAMS COMMONWEALTH
