4259 Equestrian Way, Richmond, KY 40475
Local realty services provided by:ERA Team Realtors
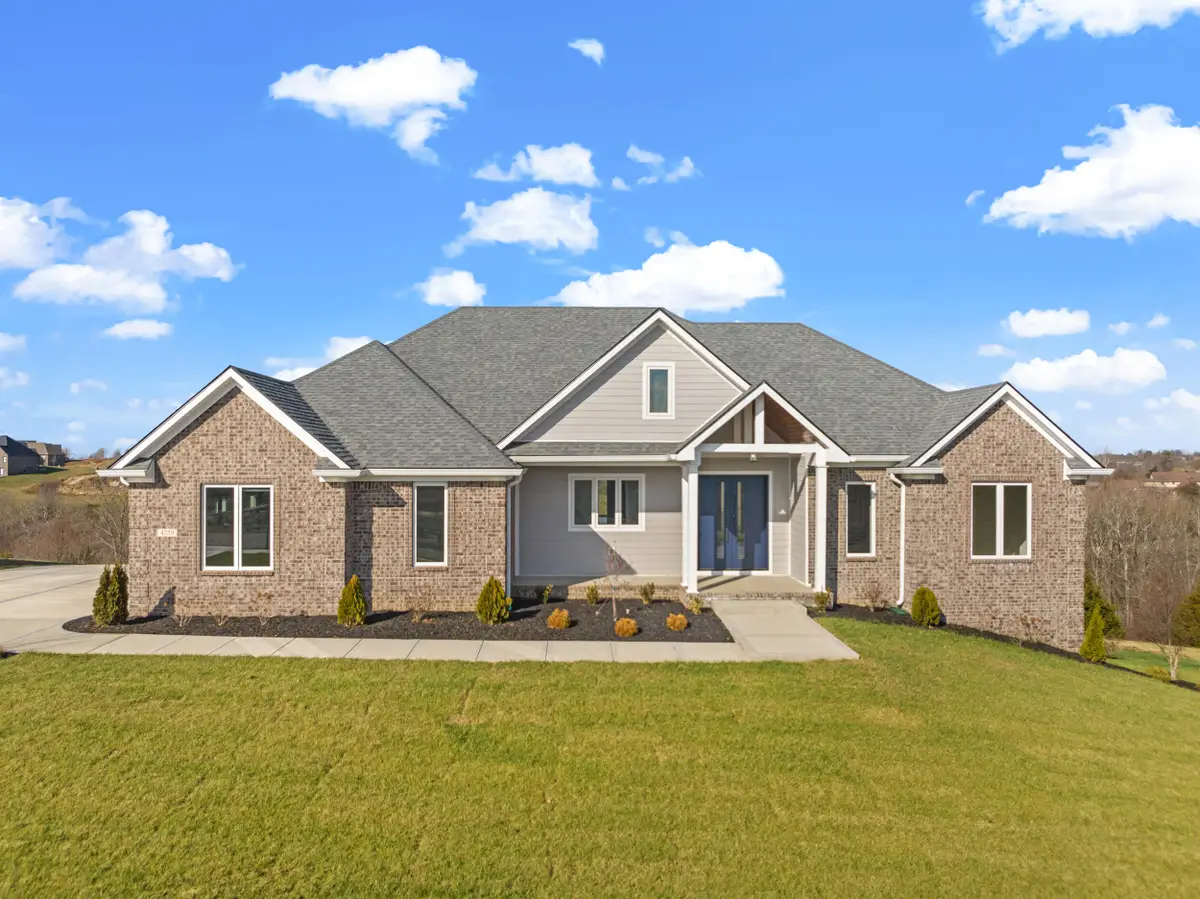


4259 Equestrian Way,Richmond, KY 40475
$850,000
- 5 Beds
- 4 Baths
- 3,527 sq. ft.
- Single family
- Active
Listed by:jenny mateyoke
Office:keller williams legacy group
MLS#:25000209
Source:KY_LBAR
Price summary
- Price:$850,000
- Price per sq. ft.:$241
About this home
Experience modern luxury in this stunning contemporary home, perfectly situated on a serene 1-acre lot with tree-lined views. Designed for sophistication and functionality, this property offers exceptional features throughout.
The chef's kitchen impresses with a designer gas range, custom cabinets, and an oversized island—ideal for meals and entertaining. The open-concept layout flows into a light-filled great room with a striking fireplace and custom built-ins. A butler's pantry adds convenience with a coffee bar, ice maker, and discreet microwave.
The primary suite is a retreat with a spa-like bathroom featuring a steam shower, smart bidet toilet, and sleek finishes, plus a custom walk-in closet for ultimate organization. Four spacious guest bedrooms, a powder room, and two full baths ensure comfort for all.
The finished basement offers a recreation area with a fireplace, a bar, and room to unwind, along with ample storage and a utility garage. Outdoors, enjoy the covered deck, front porch, and expansive yard surrounded by mature trees, perfect for relaxing or entertaining.
This property combines elegance, comfort, and privacy—schedule your private tour today!
Contact an agent
Home facts
- Year built:2024
- Listing Id #:25000209
- Added:226 day(s) ago
- Updated:August 15, 2025 at 03:38 PM
Rooms and interior
- Bedrooms:5
- Total bathrooms:4
- Full bathrooms:3
- Half bathrooms:1
- Living area:3,527 sq. ft.
Heating and cooling
- Cooling:Heat Pump
- Heating:Heat Pump
Structure and exterior
- Year built:2024
- Building area:3,527 sq. ft.
- Lot area:1.23 Acres
Schools
- High school:Madison So
- Middle school:Farristown
- Elementary school:Kirksville
Utilities
- Water:Public
- Sewer:Septic Tank
Finances and disclosures
- Price:$850,000
- Price per sq. ft.:$241
New listings near 4259 Equestrian Way
- New
 $314,020Active4 beds 3 baths2,053 sq. ft.
$314,020Active4 beds 3 baths2,053 sq. ft.1040 Carriage Place Drive, Richmond, KY 40475
MLS# 25018276Listed by: HMS REAL ESTATE LLC - New
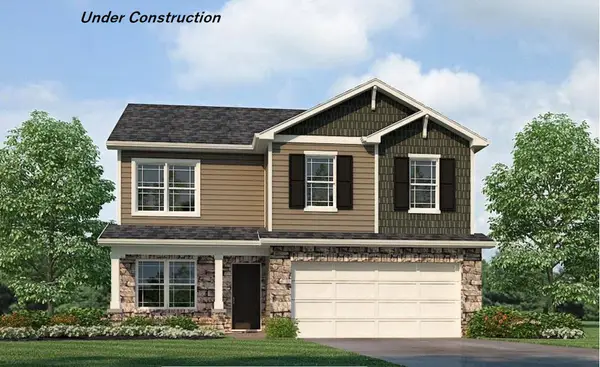 $340,600Active4 beds 3 baths2,053 sq. ft.
$340,600Active4 beds 3 baths2,053 sq. ft.1032 Carriage Place Drive, Richmond, KY 40475
MLS# 25018269Listed by: HMS REAL ESTATE LLC - New
 $364,534Active5 beds 3 baths2,600 sq. ft.
$364,534Active5 beds 3 baths2,600 sq. ft.2028 Coachman Drive, Richmond, KY 40475
MLS# 25018271Listed by: HMS REAL ESTATE LLC - New
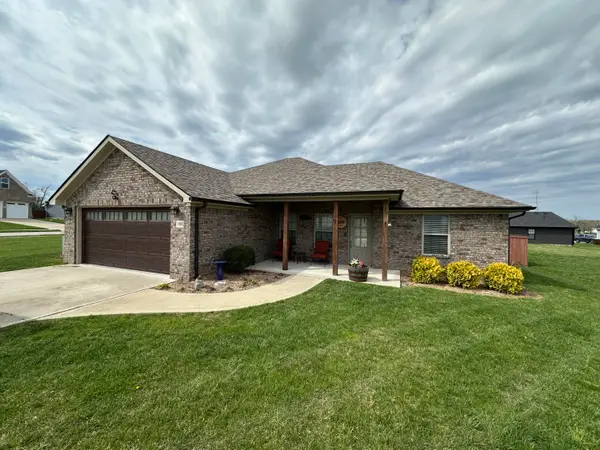 $279,900Active3 beds 2 baths1,340 sq. ft.
$279,900Active3 beds 2 baths1,340 sq. ft.308 Divine Drive, Richmond, KY 40475
MLS# 25018130Listed by: THE LOCAL AGENTS - New
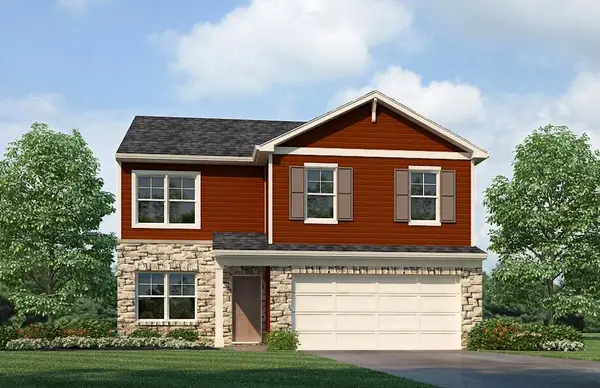 $342,665Active4 beds 3 baths2,053 sq. ft.
$342,665Active4 beds 3 baths2,053 sq. ft.1037 Carriage Place Drive, Richmond, KY 40475
MLS# 25018247Listed by: HMS REAL ESTATE LLC - New
 $205,000Active3 beds 2 baths1,920 sq. ft.
$205,000Active3 beds 2 baths1,920 sq. ft.335 North Madison Avenue, Richmond, KY 40475
MLS# 25017819Listed by: BERKSHIRE HATHAWAY HOMESERVICES FOSTER REALTORS - New
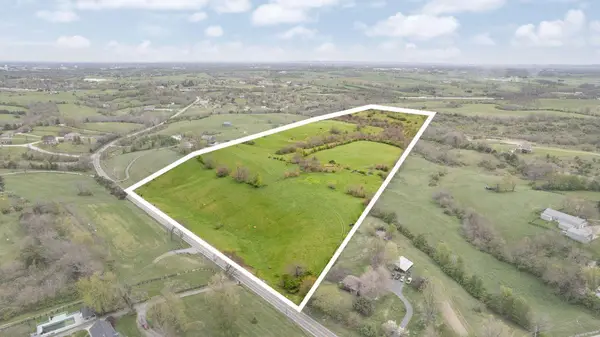 $699,900Active-- beds -- baths
$699,900Active-- beds -- baths999 Lancaster Rd Road, Richmond, KY 40475
MLS# 25018230Listed by: THE REAL ESTATE CO. - New
 $358,535Active5 beds 3 baths2,600 sq. ft.
$358,535Active5 beds 3 baths2,600 sq. ft.2028 Coachman Drive, Richmond, KY 40475
MLS# 25018237Listed by: HMS REAL ESTATE LLC - New
 $340,000Active3 beds 2 baths2,000 sq. ft.
$340,000Active3 beds 2 baths2,000 sq. ft.164 General Cleburne Drive, Richmond, KY 40475
MLS# 25018223Listed by: KELLER WILLIAMS LEGACY GROUP - New
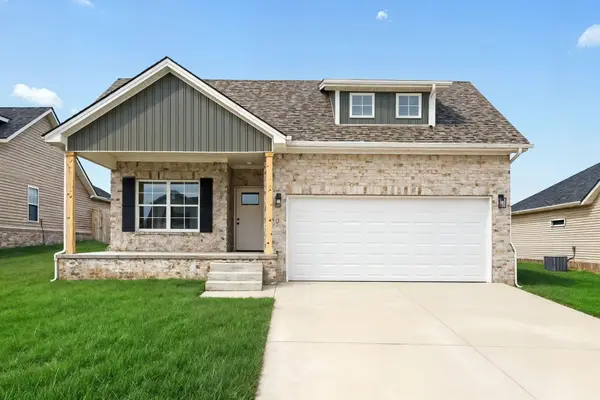 $339,000Active3 beds 2 baths1,388 sq. ft.
$339,000Active3 beds 2 baths1,388 sq. ft.1108 Mission Drive, Richmond, KY 40475
MLS# 25018188Listed by: KELLER WILLIAMS BLUEGRASS REALTY
