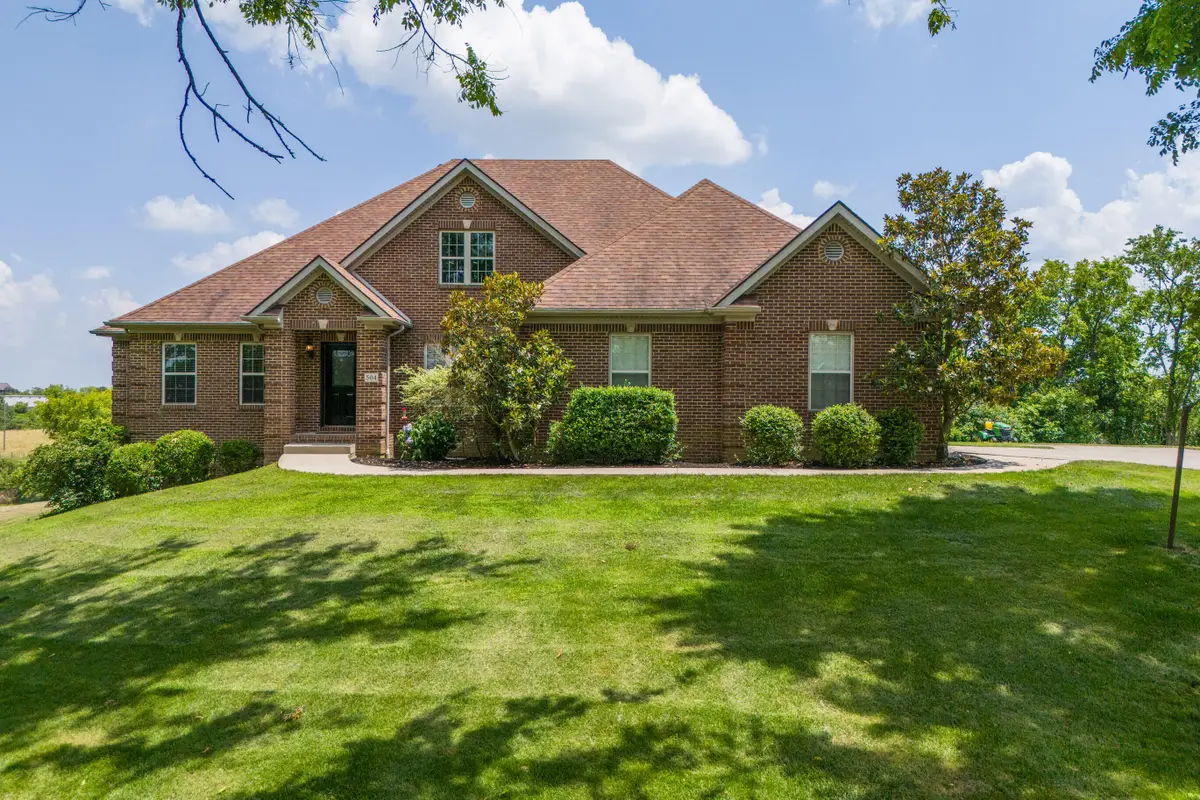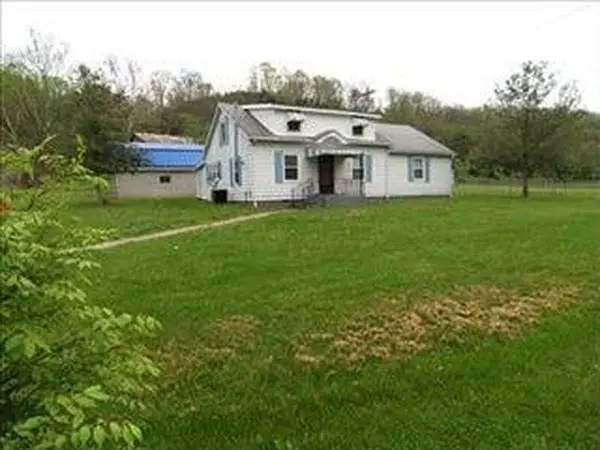504 Amster Woods Drive, Richmond, KY 40475
Local realty services provided by:ERA Team Realtors



504 Amster Woods Drive,Richmond, KY 40475
$530,000
- 4 Beds
- 3 Baths
- 2,800 sq. ft.
- Single family
- Pending
Listed by:amanda s marcum
Office:berkshire hathaway homeservices foster realtors
MLS#:25013748
Source:KY_LBAR
Price summary
- Price:$530,000
- Price per sq. ft.:$189.29
About this home
All brick ranch in desirable North Madison County on 1.99 acres! This well-maintained home features a full unfinished walk-out basement with plumbing for a future full bath—ideal for expansion or storage. Enjoy the screened-in back patio and peaceful setting. Inside, you'll find a thoughtful split-bedroom layout with three spacious bedrooms, each with a HUGE walk-in closet. The 4th bedroom is currently used as an office and features elegant French doors. The heart of the home is the gorgeous kitchen with granite countertops, stainless steel appliances, a breakfast bar, and adjoining breakfast room, plus a formal dining space perfect for gatherings. Major updates include a new HVAC (2021), roof (2020), and a radon mitigation system already installed for peace of mind. Don't miss this combination of space, function, and location! With an acceptable offer, the sellers are offering a carpet allowance & can have it replaced just before closing after they move out!
Contact an agent
Home facts
- Year built:2005
- Listing Id #:25013748
- Added:49 day(s) ago
- Updated:July 13, 2025 at 04:39 AM
Rooms and interior
- Bedrooms:4
- Total bathrooms:3
- Full bathrooms:2
- Half bathrooms:1
- Living area:2,800 sq. ft.
Heating and cooling
- Cooling:Heat Pump
- Heating:Heat Pump
Structure and exterior
- Year built:2005
- Building area:2,800 sq. ft.
- Lot area:1.99 Acres
Schools
- High school:Madison Central
- Middle school:Michael Caudill
- Elementary school:Boonesboro
Utilities
- Water:Public
Finances and disclosures
- Price:$530,000
- Price per sq. ft.:$189.29
New listings near 504 Amster Woods Drive
- Open Sun, 2 to 4pmNew
 $325,000Active3 beds 2 baths1,553 sq. ft.
$325,000Active3 beds 2 baths1,553 sq. ft.640 Fairfax Lane, Richmond, KY 40475
MLS# 25017971Listed by: BLOCK + LOT REAL ESTATE - New
 $479,900Active3 beds 3 baths2,419 sq. ft.
$479,900Active3 beds 3 baths2,419 sq. ft.1410 Poosey Ridge Road, Richmond, KY 40475
MLS# 25017965Listed by: CENTURY 21 PINNACLE - Open Sat, 1 to 3pmNew
 $262,900Active3 beds 2 baths1,477 sq. ft.
$262,900Active3 beds 2 baths1,477 sq. ft.144 Dallas Drive, Richmond, KY 40475
MLS# 25017748Listed by: CENTURY 21 ADVANTAGE REALTY - New
 $525,000Active3 beds 3 baths2,186 sq. ft.
$525,000Active3 beds 3 baths2,186 sq. ft.530 Breezewood Circle, Richmond, KY 40475
MLS# 25017927Listed by: RE/MAX ELITE REALTY - New
 $369,900Active4 beds 3 baths2,609 sq. ft.
$369,900Active4 beds 3 baths2,609 sq. ft.220 Primrose Circle Circle, Richmond, KY 40475
MLS# 25017867Listed by: CENTURY 21 ADVANTAGE REALTY  $269,900Pending3 beds 2 baths1,477 sq. ft.
$269,900Pending3 beds 2 baths1,477 sq. ft.2020 Lucille Drive, Richmond, KY 40475
MLS# 25017820Listed by: BLUEGRASS PROPERTIES GROUP- New
 $286,000Active4 beds 2 baths3,248 sq. ft.
$286,000Active4 beds 2 baths3,248 sq. ft.301 Jacks Creek Road, Richmond, KY 40475
MLS# 25017727Listed by: BLUEGRASS REALTY PROS, INC - New
 $174,000Active3 beds 1 baths1,010 sq. ft.
$174,000Active3 beds 1 baths1,010 sq. ft.627 Wagonwheel Road, Richmond, KY 40475
MLS# 25017728Listed by: BLUEGRASS REALTY PROS, INC - New
 $269,000Active3 beds 2 baths1,860 sq. ft.
$269,000Active3 beds 2 baths1,860 sq. ft.2610 Tates Creek Road, Richmond, KY 40475
MLS# 25017730Listed by: BLUEGRASS REALTY PROS, INC - New
 $168,000Active3 beds 2 baths1,019 sq. ft.
$168,000Active3 beds 2 baths1,019 sq. ft.2640 Tates Creek Road, Richmond, KY 40475
MLS# 25017724Listed by: BLUEGRASS REALTY PROS, INC
