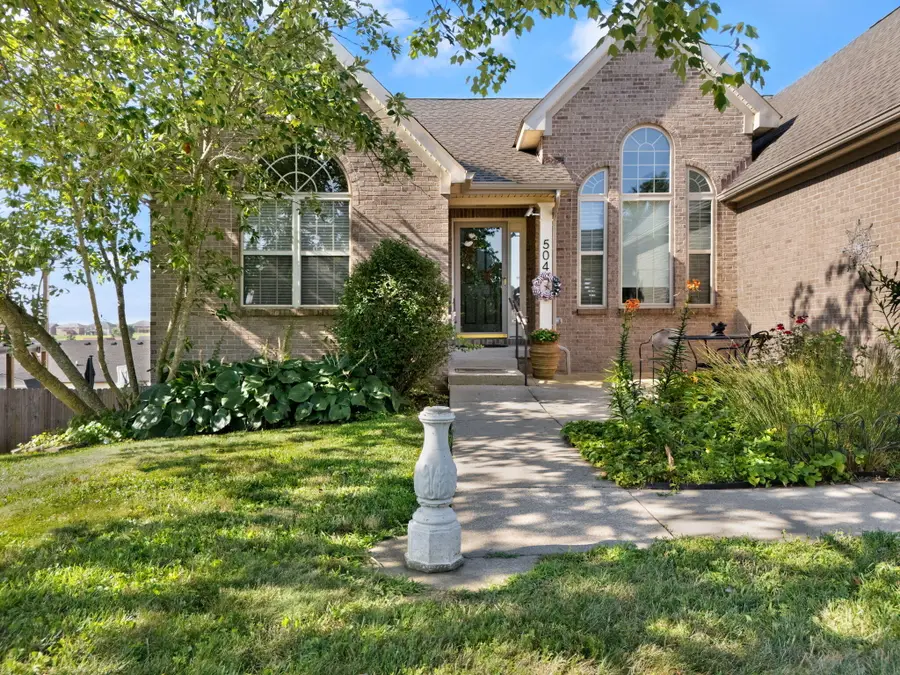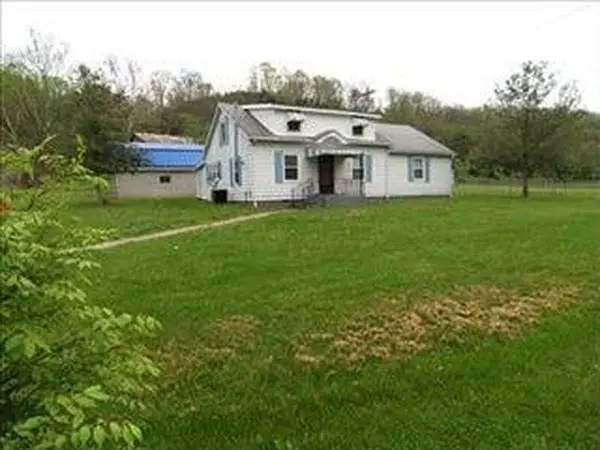504 Sagemont Drive, Richmond, KY 40475
Local realty services provided by:ERA Select Real Estate



504 Sagemont Drive,Richmond, KY 40475
$435,000
- 4 Beds
- 3 Baths
- 3,575 sq. ft.
- Single family
- Pending
Listed by:tiffani casey
Office:waizenhofer real estate
MLS#:25016174
Source:KY_LBAR
Price summary
- Price:$435,000
- Price per sq. ft.:$121.68
About this home
You're going to love this 4 BR, 3 full BA house located in Hampton Ridge. The main level exhibits a split bedroom design giving the primary bedroom its own space away from the other bedrooms. There is an office space on the main level as well that could potentially be used as a 5th bedroom. (No closet though.) The living room exhibits a beautiful gas fireplace and vaulted ceilings. There's plenty of cabinetry in the kitchen and room for a table, as well as a separate dining room giving you plenty of room for gatherings. Downstairs would make a great in-law suite or perfect for your college student. It offers its own primary suite, kitchen, great room and space for an office as well. With more unfinished space, you could expand even more if needed. Outside you can enjoy your own oasis with a covered back deck from the main level and a covered porch for the basement as well. A privacy fence can help keep any pets and/or children from roaming very far. There's plenty of room to grow, whether you're expanding your family, pursuing hobbies, or simply seeking extra room to relax and entertain. Your dream of a spacious home is within reach! It is located minutes to I-75 and shopping.
Contact an agent
Home facts
- Year built:2005
- Listing Id #:25016174
- Added:21 day(s) ago
- Updated:August 05, 2025 at 04:41 PM
Rooms and interior
- Bedrooms:4
- Total bathrooms:3
- Full bathrooms:3
- Living area:3,575 sq. ft.
Heating and cooling
- Cooling:Electric, Heat Pump
- Heating:Electric
Structure and exterior
- Year built:2005
- Building area:3,575 sq. ft.
- Lot area:0.26 Acres
Schools
- High school:Madison Central
- Middle school:Clark-Moores
- Elementary school:Daniel Boone
Utilities
- Water:Public
Finances and disclosures
- Price:$435,000
- Price per sq. ft.:$121.68
New listings near 504 Sagemont Drive
- Open Sun, 2 to 4pmNew
 $325,000Active3 beds 2 baths1,553 sq. ft.
$325,000Active3 beds 2 baths1,553 sq. ft.640 Fairfax Lane, Richmond, KY 40475
MLS# 25017971Listed by: BLOCK + LOT REAL ESTATE - New
 $479,900Active3 beds 3 baths2,419 sq. ft.
$479,900Active3 beds 3 baths2,419 sq. ft.1410 Poosey Ridge Road, Richmond, KY 40475
MLS# 25017965Listed by: CENTURY 21 PINNACLE - Open Sat, 1 to 3pmNew
 $262,900Active3 beds 2 baths1,477 sq. ft.
$262,900Active3 beds 2 baths1,477 sq. ft.144 Dallas Drive, Richmond, KY 40475
MLS# 25017748Listed by: CENTURY 21 ADVANTAGE REALTY - New
 $525,000Active3 beds 3 baths2,186 sq. ft.
$525,000Active3 beds 3 baths2,186 sq. ft.530 Breezewood Circle, Richmond, KY 40475
MLS# 25017927Listed by: RE/MAX ELITE REALTY - New
 $369,900Active4 beds 3 baths2,609 sq. ft.
$369,900Active4 beds 3 baths2,609 sq. ft.220 Primrose Circle Circle, Richmond, KY 40475
MLS# 25017867Listed by: CENTURY 21 ADVANTAGE REALTY  $269,900Pending3 beds 2 baths1,477 sq. ft.
$269,900Pending3 beds 2 baths1,477 sq. ft.2020 Lucille Drive, Richmond, KY 40475
MLS# 25017820Listed by: BLUEGRASS PROPERTIES GROUP- New
 $286,000Active4 beds 2 baths3,248 sq. ft.
$286,000Active4 beds 2 baths3,248 sq. ft.301 Jacks Creek Road, Richmond, KY 40475
MLS# 25017727Listed by: BLUEGRASS REALTY PROS, INC - New
 $174,000Active3 beds 1 baths1,010 sq. ft.
$174,000Active3 beds 1 baths1,010 sq. ft.627 Wagonwheel Road, Richmond, KY 40475
MLS# 25017728Listed by: BLUEGRASS REALTY PROS, INC - New
 $269,000Active3 beds 2 baths1,860 sq. ft.
$269,000Active3 beds 2 baths1,860 sq. ft.2610 Tates Creek Road, Richmond, KY 40475
MLS# 25017730Listed by: BLUEGRASS REALTY PROS, INC - New
 $168,000Active3 beds 2 baths1,019 sq. ft.
$168,000Active3 beds 2 baths1,019 sq. ft.2640 Tates Creek Road, Richmond, KY 40475
MLS# 25017724Listed by: BLUEGRASS REALTY PROS, INC
