526 Chickasaw Drive, Richmond, KY 40475
Local realty services provided by:ERA Team Realtors

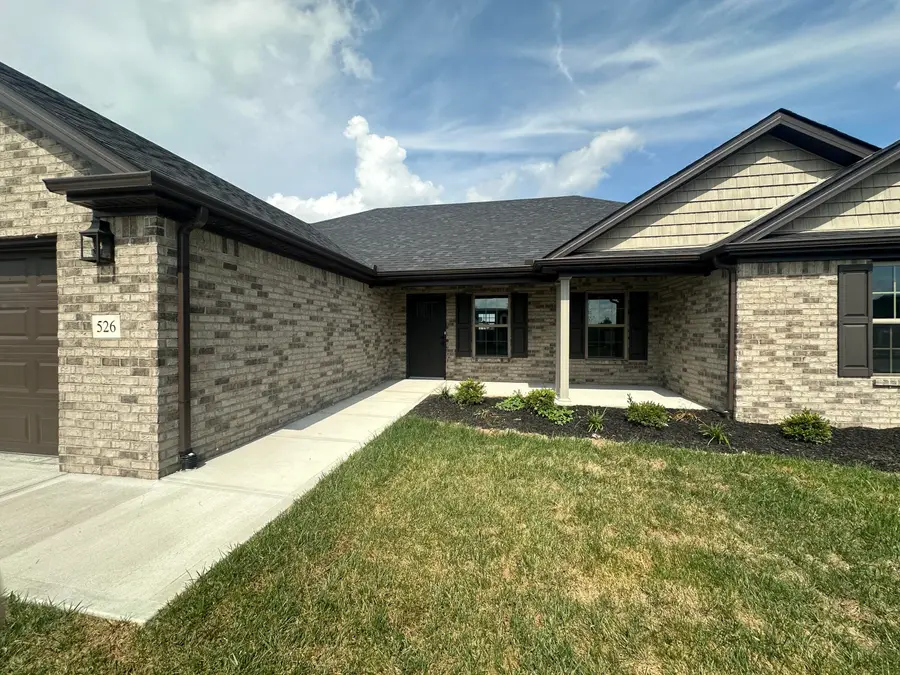

526 Chickasaw Drive,Richmond, KY 40475
$324,900
- 3 Beds
- 2 Baths
- 1,681 sq. ft.
- Single family
- Pending
Listed by:sarah a clark
Office:re/max elite realty
MLS#:24015402
Source:KY_LBAR
Price summary
- Price:$324,900
- Price per sq. ft.:$193.28
About this home
WOW!!! What a gorgeous brand new home, 3 BD 2 BA, open floor plan. This home features vaulted ceilings in the living room and kitchen area, LVP flooring throughout, tile in bathrooms and laundry room, granite countertops, and all stainless appliances included. Split bedroom plan. Master bath with walk-in shower, double vanity sink with granite, separate laundry room. Call or text TODAY!!
Contact an agent
Home facts
- Year built:2024
- Listing Id #:24015402
- Added:389 day(s) ago
- Updated:May 20, 2025 at 03:24 PM
Rooms and interior
- Bedrooms:3
- Total bathrooms:2
- Full bathrooms:2
- Living area:1,681 sq. ft.
Heating and cooling
- Cooling:Electric, Heat Pump
- Heating:Electric, Heat Pump
Structure and exterior
- Year built:2024
- Building area:1,681 sq. ft.
- Lot area:0.21 Acres
Schools
- High school:Madison Central
- Middle school:Clark-Moores
- Elementary school:Waco
Utilities
- Water:Public
Finances and disclosures
- Price:$324,900
- Price per sq. ft.:$193.28
New listings near 526 Chickasaw Drive
- New
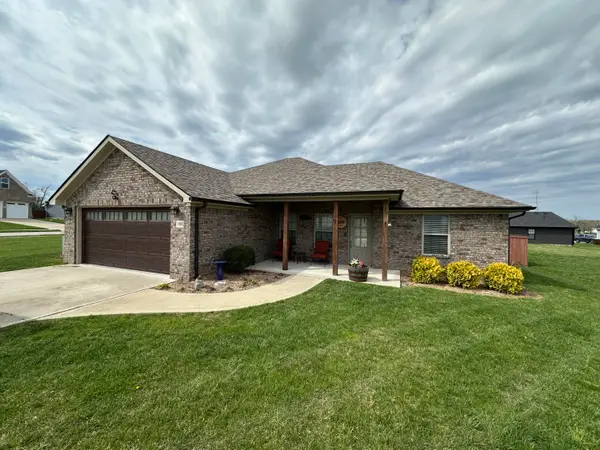 $279,900Active3 beds 2 baths1,340 sq. ft.
$279,900Active3 beds 2 baths1,340 sq. ft.308 Divine Drive, Richmond, KY 40475
MLS# 25018130Listed by: THE LOCAL AGENTS - New
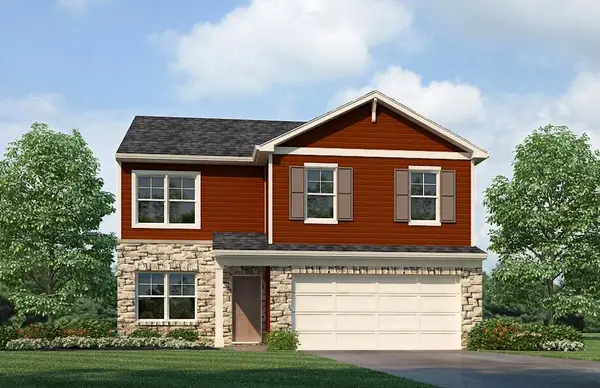 $342,665Active4 beds 3 baths2,053 sq. ft.
$342,665Active4 beds 3 baths2,053 sq. ft.1037 Carriage Place Drive, Richmond, KY 40475
MLS# 25018247Listed by: HMS REAL ESTATE LLC - New
 $205,000Active3 beds 2 baths1,920 sq. ft.
$205,000Active3 beds 2 baths1,920 sq. ft.335 North Madison Avenue, Richmond, KY 40475
MLS# 25017819Listed by: BERKSHIRE HATHAWAY HOMESERVICES FOSTER REALTORS - New
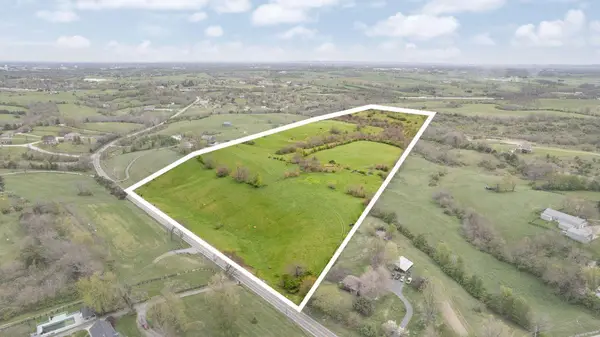 $699,900Active-- beds -- baths
$699,900Active-- beds -- baths999 Lancaster Rd Road, Richmond, KY 40475
MLS# 25018230Listed by: THE REAL ESTATE CO. - New
 $358,535Active5 beds 3 baths2,600 sq. ft.
$358,535Active5 beds 3 baths2,600 sq. ft.2028 Coachman Drive, Richmond, KY 40475
MLS# 25018237Listed by: HMS REAL ESTATE LLC - New
 $340,000Active3 beds 2 baths2,000 sq. ft.
$340,000Active3 beds 2 baths2,000 sq. ft.164 General Cleburne Drive, Richmond, KY 40475
MLS# 25018223Listed by: KELLER WILLIAMS LEGACY GROUP - New
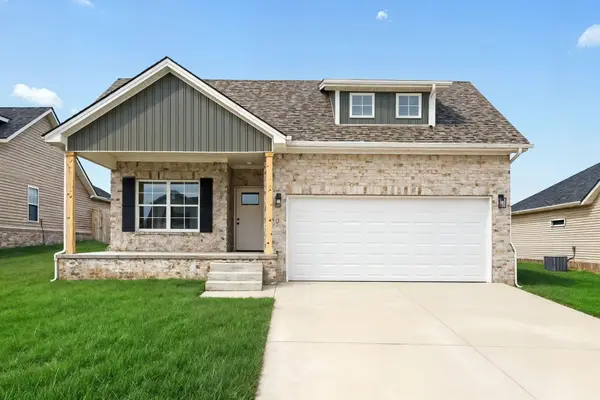 $339,000Active3 beds 2 baths1,388 sq. ft.
$339,000Active3 beds 2 baths1,388 sq. ft.1108 Mission Drive, Richmond, KY 40475
MLS# 25018188Listed by: KELLER WILLIAMS BLUEGRASS REALTY - New
 $2,950,950Active28 beds 28 baths
$2,950,950Active28 beds 28 baths144 South Killarney Lane, Richmond, KY 40475
MLS# 25018146Listed by: THE REAL ESTATE CO. - New
 $224,240Active3 beds 2 baths1,553 sq. ft.
$224,240Active3 beds 2 baths1,553 sq. ft.353 5th Street, Richmond, KY 40475
MLS# 25018114Listed by: THE REAL ESTATE CO. - New
 $475,000Active4 beds 5 baths5,588 sq. ft.
$475,000Active4 beds 5 baths5,588 sq. ft.101 Indian Mound Drive, Richmond, KY 40475
MLS# 25018115Listed by: KELLER WILLIAMS COMMONWEALTH
