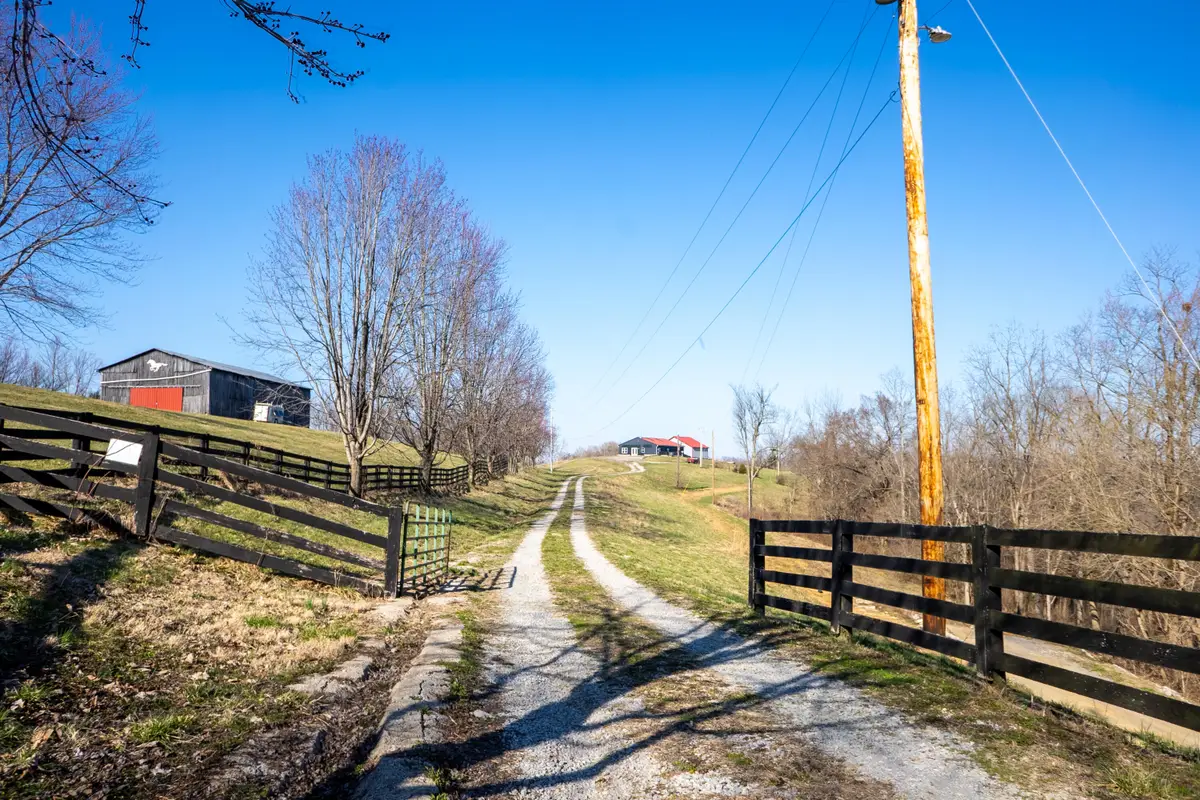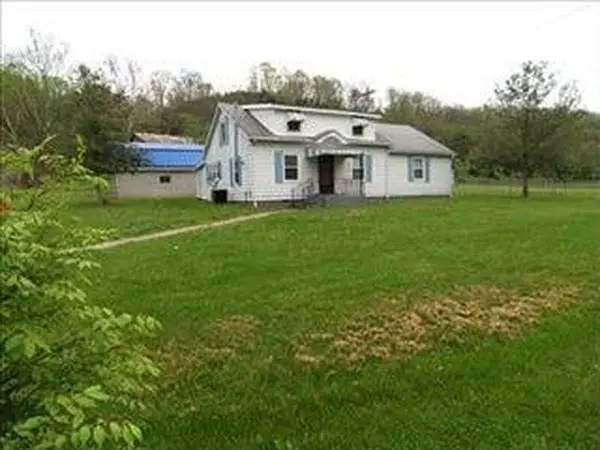534 Maple Grove Road, Richmond, KY 40475
Local realty services provided by:ERA Team Realtors



534 Maple Grove Road,Richmond, KY 40475
$419,000
- 3 Beds
- 2 Baths
- 2,000 sq. ft.
- Single family
- Pending
Listed by:alvin whitaker
Office:re/max elite realty
MLS#:25004858
Source:KY_LBAR
Price summary
- Price:$419,000
- Price per sq. ft.:$209.5
About this home
Completely refurbished 2,000 sf post and frame Barndominium with metal roofing and aluminum siding. Windows are double hung vinyl. Central heat and cooling with auxiliary heat available with wood stove. Step into the front entrance and you will be greeted by a full width living room, eat-in dining and kitchen with ample room to entertain. Down the wide hallway you will encounter a huge laundry room , bathroom and 2 good sized bedrooms on right side [ one is minus a closet] Past the laundry on the left is the over sized primary bedroom with huge bathroom ,tiled shower and built-in shelving. Bedrooms have huge ceiling fans. All floor covering is laminate over concrete slab. Crown molding is in the expansive front entry room and hallway . Directly behind the barndo is a metal wood framed 40x30 insulated Amish built building that can easily be used for garage, work or storage .A large rear overhead door in place . Electric installed. The 19+acres offers numerous possibilities. The sellers have a Conditional Use Permit for small gatherings. It's on file with county. Non transferable, but securing one should be easy. This property is prime for your imagination and personal touch.
Contact an agent
Home facts
- Year built:2002
- Listing Id #:25004858
- Added:153 day(s) ago
- Updated:July 10, 2025 at 04:16 PM
Rooms and interior
- Bedrooms:3
- Total bathrooms:2
- Full bathrooms:2
- Living area:2,000 sq. ft.
Heating and cooling
- Cooling:Heat Pump
- Heating:Heat Pump, Wood Stove
Structure and exterior
- Year built:2002
- Building area:2,000 sq. ft.
- Lot area:19.21 Acres
Schools
- High school:Madison Central
- Middle school:Madison Mid
- Elementary school:Kit Carson
Utilities
- Water:Public
Finances and disclosures
- Price:$419,000
- Price per sq. ft.:$209.5
New listings near 534 Maple Grove Road
- New
 $450,000Active0.75 Acres
$450,000Active0.75 Acres344 Lancaster Avenue, Richmond, KY 40475
MLS# 25018007Listed by: CHRISTIES INTERNATIONAL REAL ESTATE BLUEGRASS - Open Sun, 2 to 4pmNew
 $325,000Active3 beds 2 baths1,553 sq. ft.
$325,000Active3 beds 2 baths1,553 sq. ft.640 Fairfax Lane, Richmond, KY 40475
MLS# 25017971Listed by: BLOCK + LOT REAL ESTATE - New
 $479,900Active3 beds 3 baths2,419 sq. ft.
$479,900Active3 beds 3 baths2,419 sq. ft.1410 Poosey Ridge Road, Richmond, KY 40475
MLS# 25017965Listed by: CENTURY 21 PINNACLE - Open Sat, 1 to 3pmNew
 $262,900Active3 beds 2 baths1,477 sq. ft.
$262,900Active3 beds 2 baths1,477 sq. ft.144 Dallas Drive, Richmond, KY 40475
MLS# 25017748Listed by: CENTURY 21 ADVANTAGE REALTY - New
 $525,000Active3 beds 3 baths2,186 sq. ft.
$525,000Active3 beds 3 baths2,186 sq. ft.530 Breezewood Circle, Richmond, KY 40475
MLS# 25017927Listed by: RE/MAX ELITE REALTY - New
 $369,900Active4 beds 3 baths2,609 sq. ft.
$369,900Active4 beds 3 baths2,609 sq. ft.220 Primrose Circle Circle, Richmond, KY 40475
MLS# 25017867Listed by: CENTURY 21 ADVANTAGE REALTY  $269,900Pending3 beds 2 baths1,477 sq. ft.
$269,900Pending3 beds 2 baths1,477 sq. ft.2020 Lucille Drive, Richmond, KY 40475
MLS# 25017820Listed by: BLUEGRASS PROPERTIES GROUP- New
 $286,000Active4 beds 2 baths3,248 sq. ft.
$286,000Active4 beds 2 baths3,248 sq. ft.301 Jacks Creek Road, Richmond, KY 40475
MLS# 25017727Listed by: BLUEGRASS REALTY PROS, INC - New
 $174,000Active3 beds 1 baths1,010 sq. ft.
$174,000Active3 beds 1 baths1,010 sq. ft.627 Wagonwheel Road, Richmond, KY 40475
MLS# 25017728Listed by: BLUEGRASS REALTY PROS, INC - New
 $269,000Active3 beds 2 baths1,860 sq. ft.
$269,000Active3 beds 2 baths1,860 sq. ft.2610 Tates Creek Road, Richmond, KY 40475
MLS# 25017730Listed by: BLUEGRASS REALTY PROS, INC
