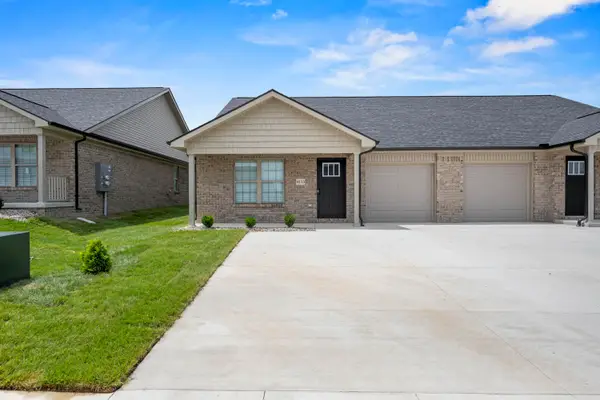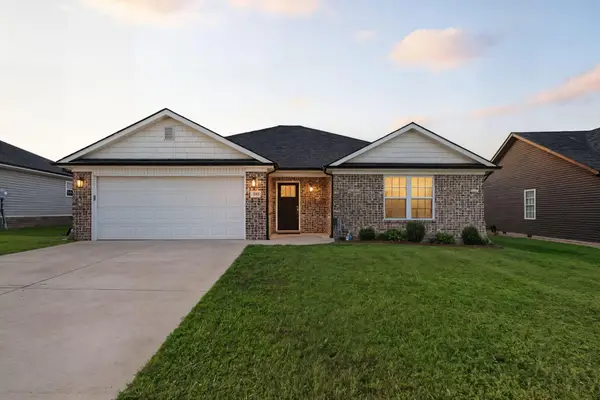541 Park Ridge Drive, Richmond, KY 40475
Local realty services provided by:ERA Team Realtors
541 Park Ridge Drive,Richmond, KY 40475
$349,900
- 3 Beds
- 2 Baths
- 1,728 sq. ft.
- Single family
- Pending
Listed by:delma peercy
Office:bluehorse realty
MLS#:25009289
Source:KY_LBAR
Price summary
- Price:$349,900
- Price per sq. ft.:$202.49
About this home
MOVITATED SELLER!!!Welcome to Highland Lakes! This one owner home is all brick, one level, a two car garage plus a gorgeous back yard, covered patio and an uncovered patio as well. Very large entry with recessed lights and a display shelf built into the drywall on each side near the ceiling. The living room has a fireplace with gas logs, hardwood floors, volume ceilings and crown molding. Formal dining room has hardwood floors, trey ceiling, wainscoting and 2 windows to overlook pretty backyard with mature trees. Kitchen has nice cabinets, island, breakfast nook, double oven, tile floors and stainless appliances. Laundry room is off the kitchen. Master bedroom has trey ceilings and large walk in closet. Master bath has a double bowl vanity, nice walk in shower plus built in extra cabinets. Two more bedrooms and full bath, all floors are tile or hardwood. The garage has attic storage with pull down stairs. Landscaping has concrete edging for easy grass trimming. Great location near Gibson Bay complex for using the walking trails, fish in lake, watch a ballgame, go swimming in the beautiful pool at the water park, play golf and much more.
Contact an agent
Home facts
- Year built:1998
- Listing ID #:25009289
- Added:26 day(s) ago
- Updated:August 27, 2025 at 07:39 PM
Rooms and interior
- Bedrooms:3
- Total bathrooms:2
- Full bathrooms:2
- Living area:1,728 sq. ft.
Heating and cooling
- Cooling:Heat Pump
- Heating:Heat Pump
Structure and exterior
- Year built:1998
- Building area:1,728 sq. ft.
- Lot area:0.24 Acres
Schools
- High school:Madison Central
- Middle school:Clark-Moores
- Elementary school:Daniel Boone
Utilities
- Water:Public
- Sewer:Public Sewer
Finances and disclosures
- Price:$349,900
- Price per sq. ft.:$202.49
New listings near 541 Park Ridge Drive
- New
 $359,900Active3 beds 3 baths1,948 sq. ft.
$359,900Active3 beds 3 baths1,948 sq. ft.845 Denali Drive, Richmond, KY 40475
MLS# 25501405Listed by: THE REAL ESTATE CO. - New
 $485,000Active3 beds 3 baths1,752 sq. ft.
$485,000Active3 beds 3 baths1,752 sq. ft.240 Trillium Lp, Richmond, KY 40475
MLS# 25501407Listed by: RE/MAX ELITE REALTY - New
 $275,000Active3 beds 2 baths1,344 sq. ft.
$275,000Active3 beds 2 baths1,344 sq. ft.825 Taylor Drive, Richmond, KY 40475
MLS# 25501024Listed by: HAYS REAL ESTATE - New
 $999,900Active6.89 Acres
$999,900Active6.89 Acres3570 Berea Road, Richmond, KY 40475
MLS# 25501301Listed by: KELLER WILLIAMS LEGACY GROUP - New
 $285,000Active3 beds 2 baths1,814 sq. ft.
$285,000Active3 beds 2 baths1,814 sq. ft.2289 Catalpa Loop Road, Richmond, KY 40475
MLS# 25501258Listed by: KELLER WILLIAMS LEGACY GROUP - New
 $209,000Active3 beds 2 baths1,134 sq. ft.
$209,000Active3 beds 2 baths1,134 sq. ft.136 E Walnut Street, Richmond, KY 40475
MLS# 25501211Listed by: RE/MAX CREATIVE REALTY - New
 $205,900Active2 beds 2 baths1,076 sq. ft.
$205,900Active2 beds 2 baths1,076 sq. ft.510 Letcher Avenue, Richmond, KY 40475
MLS# 25500941Listed by: THE REAL ESTATE CO. - New
 $439,900Active6 beds 4 baths1,278 sq. ft.
$439,900Active6 beds 4 baths1,278 sq. ft.4125/4127 Stagecoach Drive, Richmond, KY 40475
MLS# 25501161Listed by: TURF TOWN PROPERTIES  $294,000Pending3 beds 2 baths1,477 sq. ft.
$294,000Pending3 beds 2 baths1,477 sq. ft.333 Memory Lane, Richmond, KY 40475
MLS# 25501147Listed by: BLUEGRASS SOTHEBY'S INTERNATIONAL REALTY- New
 $309,900Active3 beds 2 baths1,475 sq. ft.
$309,900Active3 beds 2 baths1,475 sq. ft.192 Page Drive, Richmond, KY 40475
MLS# 25501145Listed by: BERKSHIRE HATHAWAY HOMESERVICES FOSTER REALTORS
