645 Jennifer Drive, Richmond, KY 40475
Local realty services provided by:ERA Team Realtors
645 Jennifer Drive,Richmond, KY 40475
$317,500
- 4 Beds
- 3 Baths
- - sq. ft.
- Single family
- Sold
Listed by:sherman e clark
Office:weichert realtors - ford brothers
MLS#:25017627
Source:KY_LBAR
Sorry, we are unable to map this address
Price summary
- Price:$317,500
About this home
OPEN HOUSE this Saturday September 27th from 12:00-2:00. Immediate possession at closing. 4 bedrooms and 3 full bathrooms along with a bonus room are just a few of the great features of this home. Located within minutes of I-75 and downtown Richmond, this home is just off the Robert Martin By-Pass. Built in 2023 this home has stainless steel appliances, granite counter tops, beautiful backsplash, large walk-in closets, walk-in shower, LVP flooring, recessed lights, security system, exterior perimeter smart lighting and much more. The pantry in the kitchen and first level utility room offers great storage and easy access to those laundry needs where you will find a new washer/dryer that stays with the house. Enjoy the deck and back yard for those summer cookouts. The backyard fences are shared with adjoining neighbors. Storage space is utilized in all parts of the house as well as in the large 2 car garage. Downstairs is a large bedroom, bonus room and a full bathroom that can serve as a suite for those special situations. Don't miss the opportunity to make this your next home. The sellers are the son and daughter-in-law of the listing agent.
Contact an agent
Home facts
- Year built:2023
- Listing ID #:25017627
- Added:71 day(s) ago
- Updated:October 31, 2025 at 04:39 PM
Rooms and interior
- Bedrooms:4
- Total bathrooms:3
- Full bathrooms:3
Heating and cooling
- Cooling:Heat Pump
- Heating:Heat Pump
Structure and exterior
- Year built:2023
Schools
- High school:Madison Central
- Middle school:Clark-Moores
- Elementary school:Daniel Boone
Utilities
- Water:Public
- Sewer:Public Sewer
Finances and disclosures
- Price:$317,500
New listings near 645 Jennifer Drive
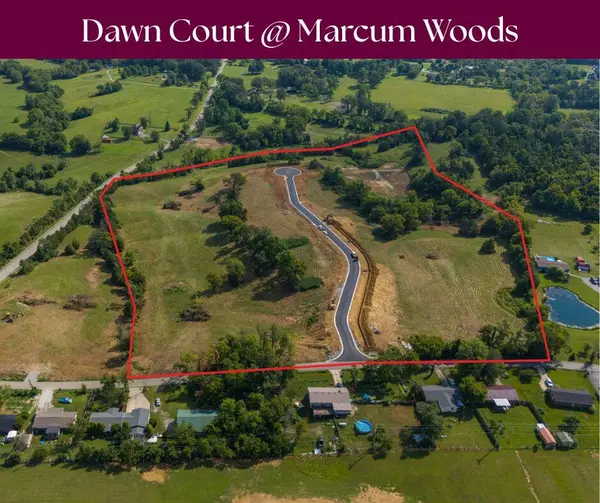 $79,000Pending1 Acres
$79,000Pending1 Acres102 Dawn Court, Richmond, KY 40475
MLS# 25505072Listed by: BERKSHIRE HATHAWAY HOMESERVICES FOSTER REALTORS- Open Sat, 3 to 5pmNew
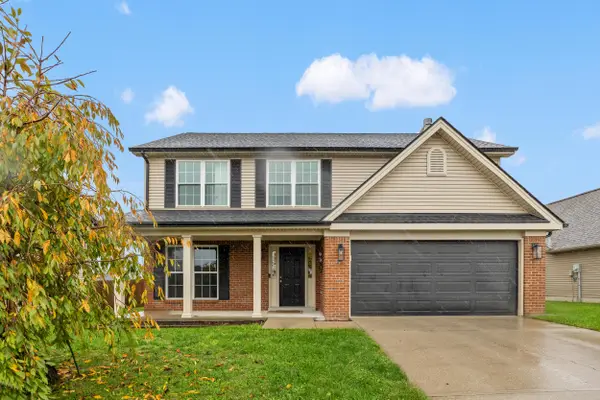 $325,000Active4 beds 3 baths1,939 sq. ft.
$325,000Active4 beds 3 baths1,939 sq. ft.156 Kensington Place, Richmond, KY 40475
MLS# 25505055Listed by: KELLER WILLIAMS LEGACY GROUP - New
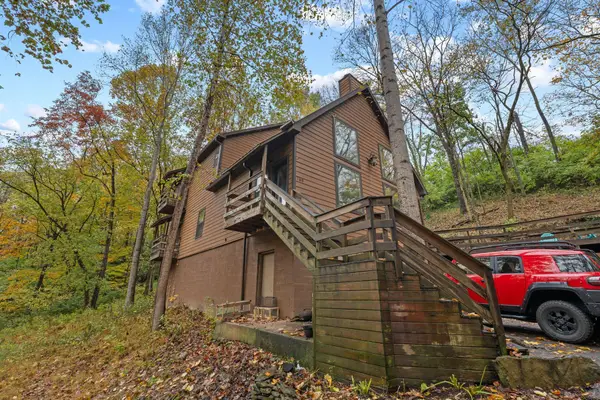 $375,000Active3 beds 3 baths2,259 sq. ft.
$375,000Active3 beds 3 baths2,259 sq. ft.730 Valley Drive, Richmond, KY 40475
MLS# 25505051Listed by: PLUM TREE REALTY - Open Sun, 2 to 4pmNew
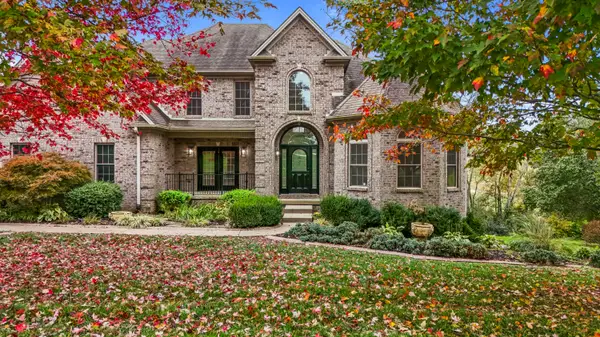 $920,000Active5 beds 5 baths5,301 sq. ft.
$920,000Active5 beds 5 baths5,301 sq. ft.2055 Powhatan Trail, Richmond, KY 40475
MLS# 25505021Listed by: BUILDING THE BLUEGRASS REALTY - New
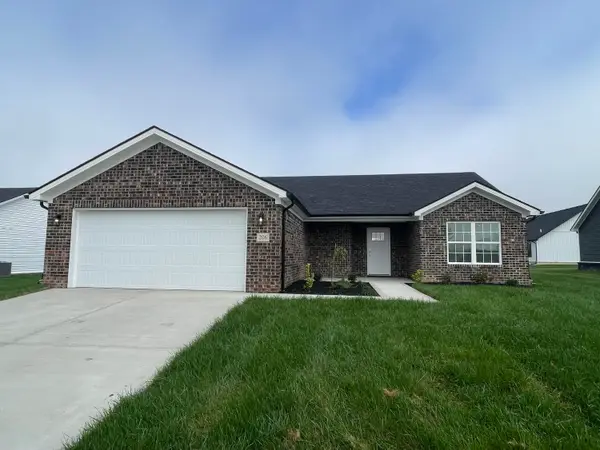 $279,900Active3 beds 2 baths1,482 sq. ft.
$279,900Active3 beds 2 baths1,482 sq. ft.206 Navajo Drive, Richmond, KY 40475
MLS# 25505024Listed by: PREMIER PROPERTY CONSULTANTS - New
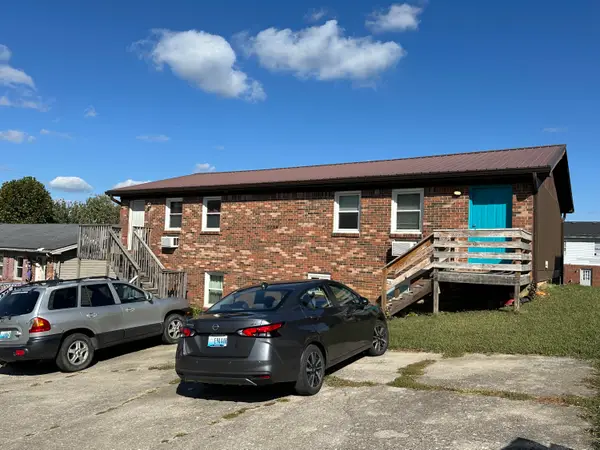 $280,000Active8 beds 4 baths3,000 sq. ft.
$280,000Active8 beds 4 baths3,000 sq. ft.403 Turpin Drive, Richmond, KY 40475
MLS# 25505005Listed by: REALTY SOLUTIONS - Open Sat, 2 to 4pmNew
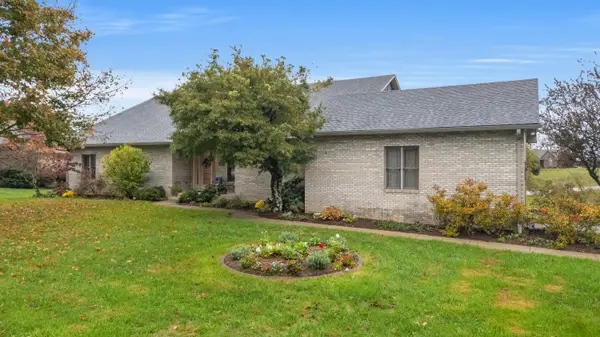 $449,500Active3 beds 2 baths2,514 sq. ft.
$449,500Active3 beds 2 baths2,514 sq. ft.206 Eric Drive, Richmond, KY 40475
MLS# 25504993Listed by: KELLER WILLIAMS LEGACY GROUP - New
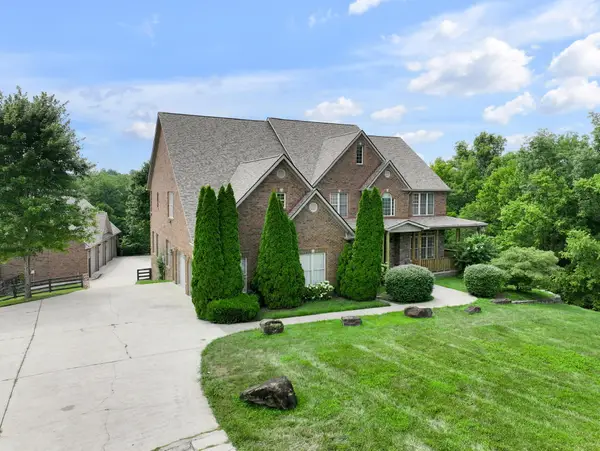 $1,099,000Active7 beds 9 baths9,106 sq. ft.
$1,099,000Active7 beds 9 baths9,106 sq. ft.204 Hickory Meadows Drive, Richmond, KY 40475
MLS# 25504978Listed by: RE/MAX ELITE LEXINGTON - Open Sat, 2 to 4pmNew
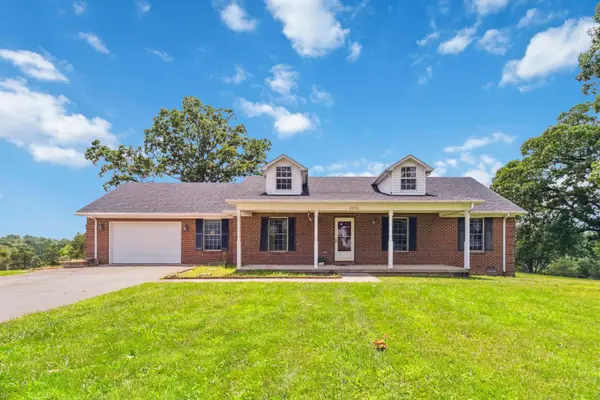 $529,900Active3 beds 2 baths1,764 sq. ft.
$529,900Active3 beds 2 baths1,764 sq. ft.2851 Doylesville Road, Richmond, KY 40475
MLS# 25504874Listed by: CENTURY 21 ADVANTAGE REALTY  $299,000Pending4 beds 3 baths2,461 sq. ft.
$299,000Pending4 beds 3 baths2,461 sq. ft.2022 Idylwild Court, Richmond, KY 40475
MLS# 25504929Listed by: BLUEGRASS SOTHEBY'S INTERNATIONAL REALTY
