705 Shaker Drive, Richmond, KY 40475
Local realty services provided by:ERA Team Realtors
705 Shaker Drive,Richmond, KY 40475
$455,000
- 3 Beds
- 3 Baths
- - sq. ft.
- Single family
- Sold
Listed by:robin s jones
Office:keller williams legacy group
MLS#:25011491
Source:KY_LBAR
Sorry, we are unable to map this address
Price summary
- Price:$455,000
About this home
Discover this meticulous 3BR/3BA ranch on finished basement in th sought-after Magnolia Point community—offering parks, green spaces & a stocked fishing pond right in your backyard. This thoughtfully designed home features an open-concept layout w/vaulted ceilings & elevated finishes throughout. The kitchen is a showstopper w/custom cabinetry, granite countertops, tile backsplash, custom vent hood & an expansive island w/breakfast bar—perfect for entertaining. The adjacent dining space & great room are equally impressive, featuring plantation shutters and a floor-to-ceiling tile fireplace w/gas logs. The primary suite offers a tranquil retreat w/a spa-inspired BA that includes a soaking tub, tiled walk-in shower, dual sinks w/granite tops. Every closet in the home has been upgraded w/custom wood shelving—a detail that sets this home apart. Downstairs, the finished basement boasts high ceilings, luxury vinyl plank flooring, a spacious family room, a home office & an oversized guest suite w/an adjacent luxurious full BA & tiled shower. Additional highlights include a dedicated storage room w/built-ins, 2-car garage, large utility rm & underground pet fence that conveys w/the home!
Contact an agent
Home facts
- Year built:2022
- Listing ID #:25011491
- Added:68 day(s) ago
- Updated:October 28, 2025 at 05:27 PM
Rooms and interior
- Bedrooms:3
- Total bathrooms:3
- Full bathrooms:3
Heating and cooling
- Cooling:Electric
- Heating:Forced Air, Natural Gas
Structure and exterior
- Year built:2022
Schools
- High school:Madison Central
- Middle school:Clark-Moores
- Elementary school:Daniel Boone
Utilities
- Water:Public
- Sewer:Public Sewer
Finances and disclosures
- Price:$455,000
New listings near 705 Shaker Drive
- New
 $324,900Active3 beds 2 baths2,148 sq. ft.
$324,900Active3 beds 2 baths2,148 sq. ft.109 Jonathan Drive, Richmond, KY 40475
MLS# 25503970Listed by: THE REAL ESTATE CO. - New
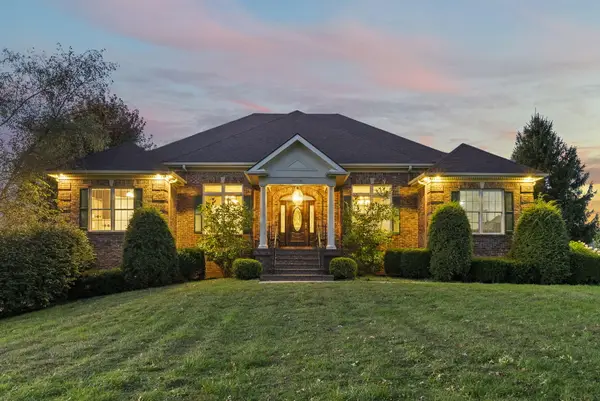 $1,140,000Active6 beds 5 baths5,460 sq. ft.
$1,140,000Active6 beds 5 baths5,460 sq. ft.2018 Powhatan Trail, Richmond, KY 40475
MLS# 25504314Listed by: ROCK N' REALTY LLC - New
 $90,000Active1 Acres
$90,000Active1 Acres208 Brandenburg Way, Richmond, KY 40475
MLS# 25504761Listed by: KELLER WILLIAMS LEGACY GROUP - New
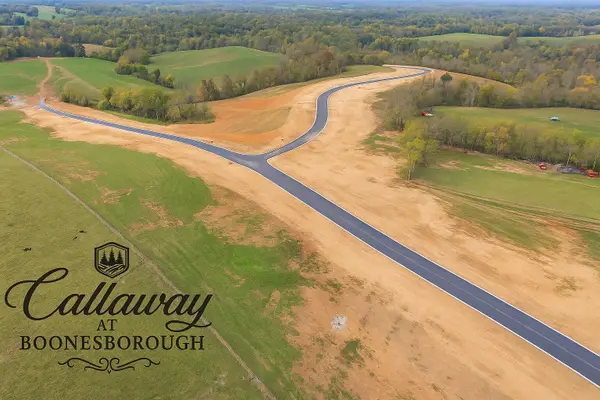 $90,000Active1 Acres
$90,000Active1 Acres204 Brandenburg Way, Richmond, KY 40475
MLS# 25504763Listed by: KELLER WILLIAMS LEGACY GROUP - New
 $95,000Active1 Acres
$95,000Active1 Acres200 Brandenburg Way, Richmond, KY 40475
MLS# 25504765Listed by: KELLER WILLIAMS LEGACY GROUP  $95,000Pending1.53 Acres
$95,000Pending1.53 Acres228 Brandenburg Way, Richmond, KY 40475
MLS# 25504734Listed by: KELLER WILLIAMS LEGACY GROUP- New
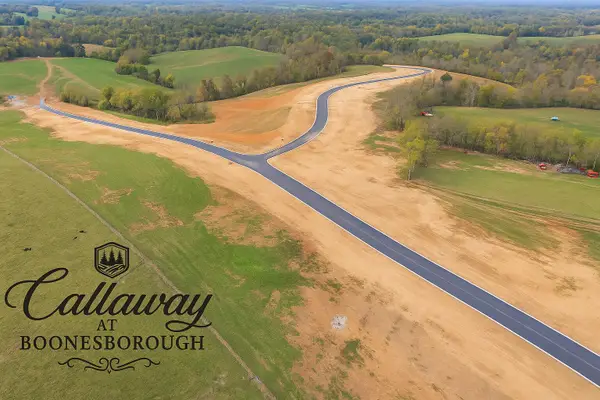 $100,000Active2 Acres
$100,000Active2 Acres224 Brandenburg Way, Richmond, KY 40475
MLS# 25504739Listed by: KELLER WILLIAMS LEGACY GROUP - New
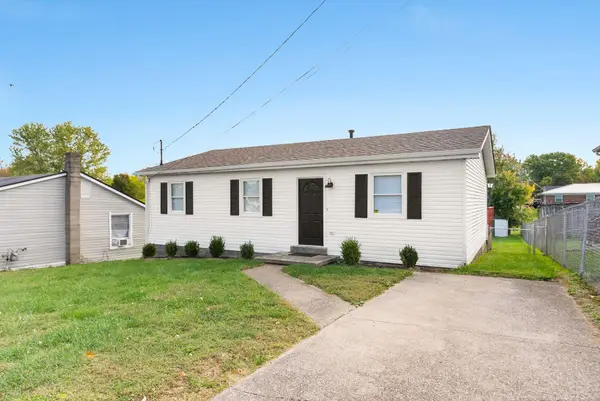 $194,900Active3 beds 1 baths1,040 sq. ft.
$194,900Active3 beds 1 baths1,040 sq. ft.321 Irvine View Street, Richmond, KY 40475
MLS# 25504742Listed by: THE REAL ESTATE CO. - New
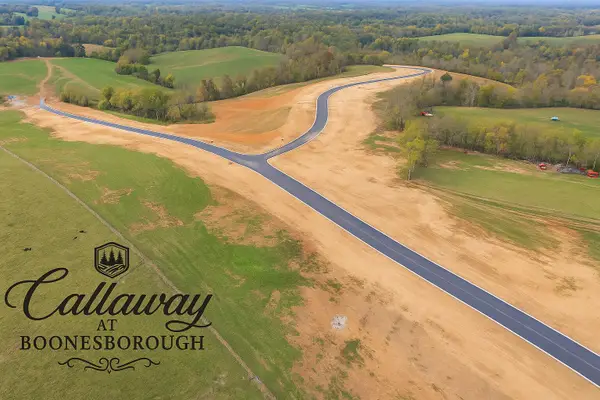 $95,000Active1.42 Acres
$95,000Active1.42 Acres220 Brandenburg Way, Richmond, KY 40475
MLS# 25504744Listed by: KELLER WILLIAMS LEGACY GROUP - New
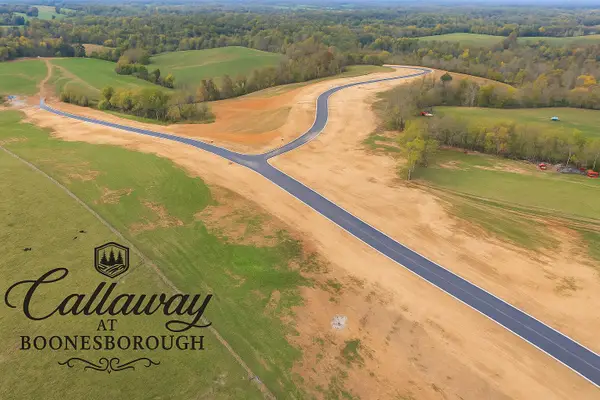 $90,000Active1 Acres
$90,000Active1 Acres216 Brandenburg Way, Richmond, KY 40475
MLS# 25504745Listed by: KELLER WILLIAMS LEGACY GROUP
