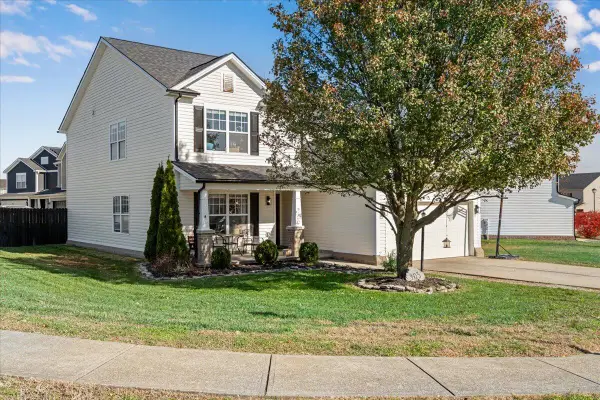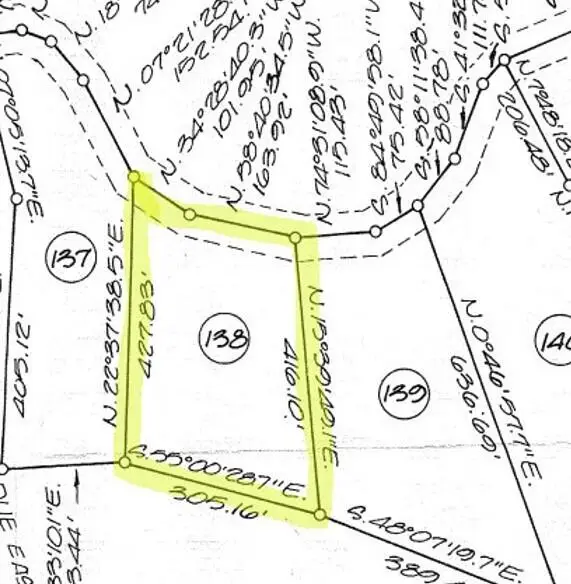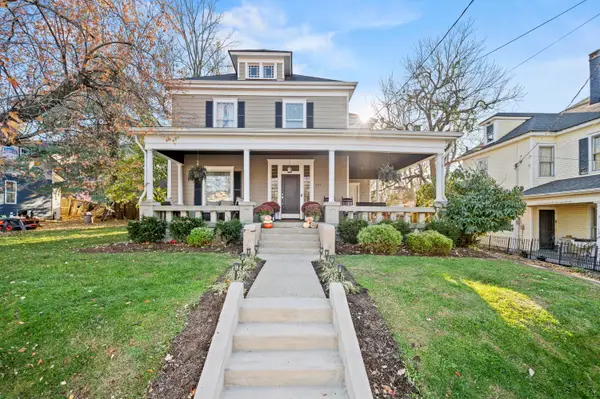713 Tower Drive, Richmond, KY 40475
Local realty services provided by:ERA Team Realtors
713 Tower Drive,Richmond, KY 40475
$295,000
- 3 Beds
- 2 Baths
- 1,447 sq. ft.
- Single family
- Active
Upcoming open houses
- Sun, Nov 1611:00 am - 01:00 pm
Listed by: robin s jones
Office: keller williams legacy group
MLS#:25506129
Source:KY_LBAR
Price summary
- Price:$295,000
- Price per sq. ft.:$203.87
About this home
This immaculate 2021 home shows better than new, featuring a wood-planked fenced backyard that backs to green space, a full irrigation system, and a beautiful landscaping package. Located on a quiet cul-de-sac street, this three-bedroom, two-bath split-bedroom ranch offers true zero-step entry and easy, low-maintenance living—perfectly situated for convenient access to both Richmond and Berea. Inside, you'll find luxury vinyl flooring throughout and a wide-open great room with vaulted ceilings. The spacious kitchen offers granite countertops, stainless steel appliances, a large breakfast area, and a generous walk-in pantry. The oversized two-car garage adds excellent storage and functionality. The private primary suite is tucked away and features a walk-in closet plus a well-appointed bath with granite dual sinks and a tiled shower. Outdoor living is easy with a covered front porch and a relaxing back patio overlooking green space. This special home is being sold as is, but all inspections are welcome.
Contact an agent
Home facts
- Year built:2021
- Listing ID #:25506129
- Added:1 day(s) ago
- Updated:November 15, 2025 at 05:47 PM
Rooms and interior
- Bedrooms:3
- Total bathrooms:2
- Full bathrooms:2
- Living area:1,447 sq. ft.
Heating and cooling
- Cooling:Electric, Heat Pump
- Heating:Electric, Heat Pump
Structure and exterior
- Year built:2021
- Building area:1,447 sq. ft.
- Lot area:0.35 Acres
Schools
- High school:Madison So
- Middle school:Farristown
- Elementary school:Kingston
Utilities
- Water:Public
- Sewer:Public Sewer
Finances and disclosures
- Price:$295,000
- Price per sq. ft.:$203.87
New listings near 713 Tower Drive
- New
 $329,900Active4 beds 3 baths2,498 sq. ft.
$329,900Active4 beds 3 baths2,498 sq. ft.905 Cobble Drive, Richmond, KY 40475
MLS# 25506238Listed by: TRU LIFE REAL ESTATE - New
 $485,000Active4 beds 4 baths2,989 sq. ft.
$485,000Active4 beds 4 baths2,989 sq. ft.409 N Creek Court, Richmond, KY 40475
MLS# 25506199Listed by: NOEL AUCTIONEERS AND REAL ESTATE ADVISORS - New
 $70,000Active2.66 Acres
$70,000Active2.66 Acres544 Avawam Drive, Richmond, KY 40475
MLS# 25506131Listed by: OAK REALTY GROUP - New
 $400,000Active4 beds 3 baths2,781 sq. ft.
$400,000Active4 beds 3 baths2,781 sq. ft.425 Breck Avenue, Richmond, KY 40475
MLS# 25506126Listed by: BERKSHIRE HATHAWAY HOMESERVICES FOSTER REALTORS - New
 $225,000Active-- beds -- baths
$225,000Active-- beds -- baths999 Old Wilderness Road, Richmond, KY 40475
MLS# 25506091Listed by: TURF TOWN PROPERTIES - New
 Listed by ERA$210,000Active3 beds 1 baths1,044 sq. ft.
Listed by ERA$210,000Active3 beds 1 baths1,044 sq. ft.1019 E Irvine Street, Richmond, KY 40475
MLS# 25506083Listed by: ERA SELECT REAL ESTATE - New
 $400,000Active2 Acres
$400,000Active2 Acres2725 Lexington Road, Richmond, KY 40475
MLS# 25506084Listed by: LIFSTYL REAL ESTATE - Open Sat, 1 to 3pmNew
 $610,000Active5 beds 4 baths4,114 sq. ft.
$610,000Active5 beds 4 baths4,114 sq. ft.372 Highland Lakes Drive, Richmond, KY 40475
MLS# 25506072Listed by: PREMIER PROPERTY CONSULTANTS - New
 $38,000Active1.05 Acres
$38,000Active1.05 Acres122 Old Pond Way, Richmond, KY 40475
MLS# 25506075Listed by: PREMIER PROPERTY CONSULTANTS
