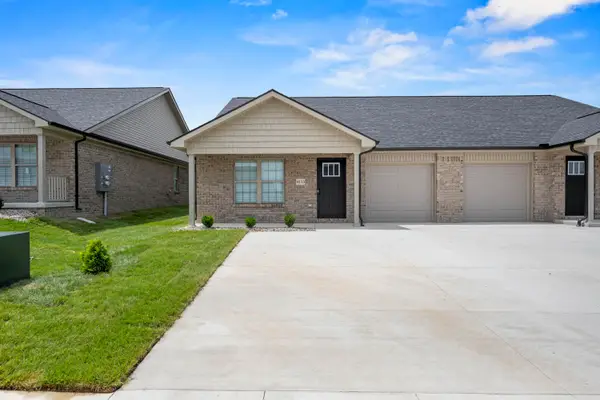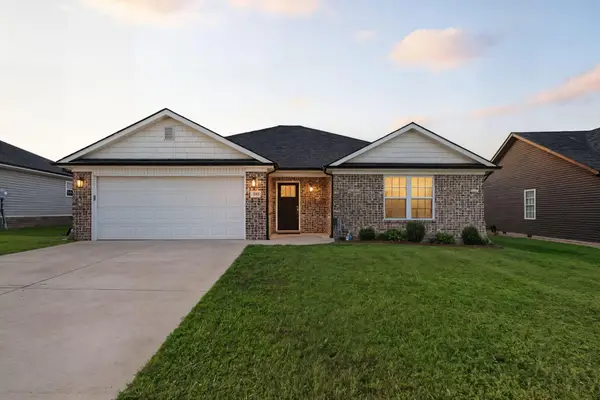718 Sage Court, Richmond, KY 40475
Local realty services provided by:ERA Team Realtors
718 Sage Court,Richmond, KY 40475
$300,000
- 3 Beds
- 3 Baths
- 1,676 sq. ft.
- Single family
- Pending
Listed by:kymberly m mccreary
Office:exp realty, llc.
MLS#:25501129
Source:KY_LBAR
Price summary
- Price:$300,000
- Price per sq. ft.:$179
About this home
Tucked away on a quiet cul-de-sac in Fieldstone, 718 Sage blends comfort, space, and convenience. This 3-bedroom home offers nearly 1,700 sqft above a 697 sqft full walk-out basement, giving you the option to expand or simply enjoy extra storage.
The main floor was designed for connection, with open sightlines from the living room to the kitchen and dining, perfect for entertaining or keeping an eye on everyone at once. The kitchen offers plenty of cabinet space, an island, and pantry, while the first-floor laundry and half bath add everyday ease.
Upstairs, the oversized primary suite is a retreat of its own, complete with dual walk-in closets and a spacious bath with double sinks and linen storage. Two more bedrooms, a full bath, and a bonus flex area round out the level.
Outside, a large deck overlooks the fully privacy-fenced backyard, setting the stage for spring cookouts and summer evenings under the sky. With shopping, dining, and I-75 just minutes away, this home is all about lifestyle and location.
Contact an agent
Home facts
- Year built:2006
- Listing ID #:25501129
- Added:4 day(s) ago
- Updated:September 14, 2025 at 03:22 PM
Rooms and interior
- Bedrooms:3
- Total bathrooms:3
- Full bathrooms:2
- Half bathrooms:1
- Living area:1,676 sq. ft.
Heating and cooling
- Cooling:Heat Pump, Zoned
- Heating:Heat Pump, Zoned
Structure and exterior
- Year built:2006
- Building area:1,676 sq. ft.
- Lot area:0.24 Acres
Schools
- High school:Madison Central
- Middle school:Clark-Moores
- Elementary school:Daniel Boone
Utilities
- Water:Public
- Sewer:Public Sewer
Finances and disclosures
- Price:$300,000
- Price per sq. ft.:$179
New listings near 718 Sage Court
- New
 $359,900Active3 beds 3 baths1,948 sq. ft.
$359,900Active3 beds 3 baths1,948 sq. ft.845 Denali Drive, Richmond, KY 40475
MLS# 25501405Listed by: THE REAL ESTATE CO. - New
 $485,000Active3 beds 3 baths1,752 sq. ft.
$485,000Active3 beds 3 baths1,752 sq. ft.240 Trillium Lp, Richmond, KY 40475
MLS# 25501407Listed by: RE/MAX ELITE REALTY - New
 $275,000Active3 beds 2 baths1,344 sq. ft.
$275,000Active3 beds 2 baths1,344 sq. ft.825 Taylor Drive, Richmond, KY 40475
MLS# 25501024Listed by: HAYS REAL ESTATE - New
 $999,900Active6.89 Acres
$999,900Active6.89 Acres3570 Berea Road, Richmond, KY 40475
MLS# 25501301Listed by: KELLER WILLIAMS LEGACY GROUP - New
 $285,000Active3 beds 2 baths1,814 sq. ft.
$285,000Active3 beds 2 baths1,814 sq. ft.2289 Catalpa Loop Road, Richmond, KY 40475
MLS# 25501258Listed by: KELLER WILLIAMS LEGACY GROUP - New
 $209,000Active3 beds 2 baths1,134 sq. ft.
$209,000Active3 beds 2 baths1,134 sq. ft.136 E Walnut Street, Richmond, KY 40475
MLS# 25501211Listed by: RE/MAX CREATIVE REALTY - New
 $205,900Active2 beds 2 baths1,076 sq. ft.
$205,900Active2 beds 2 baths1,076 sq. ft.510 Letcher Avenue, Richmond, KY 40475
MLS# 25500941Listed by: THE REAL ESTATE CO. - New
 $439,900Active6 beds 4 baths1,278 sq. ft.
$439,900Active6 beds 4 baths1,278 sq. ft.4125/4127 Stagecoach Drive, Richmond, KY 40475
MLS# 25501161Listed by: TURF TOWN PROPERTIES  $294,000Pending3 beds 2 baths1,477 sq. ft.
$294,000Pending3 beds 2 baths1,477 sq. ft.333 Memory Lane, Richmond, KY 40475
MLS# 25501147Listed by: BLUEGRASS SOTHEBY'S INTERNATIONAL REALTY- New
 $309,900Active3 beds 2 baths1,475 sq. ft.
$309,900Active3 beds 2 baths1,475 sq. ft.192 Page Drive, Richmond, KY 40475
MLS# 25501145Listed by: BERKSHIRE HATHAWAY HOMESERVICES FOSTER REALTORS
