721 Shaker Drive, Richmond, KY 40475
Local realty services provided by:ERA Select Real Estate
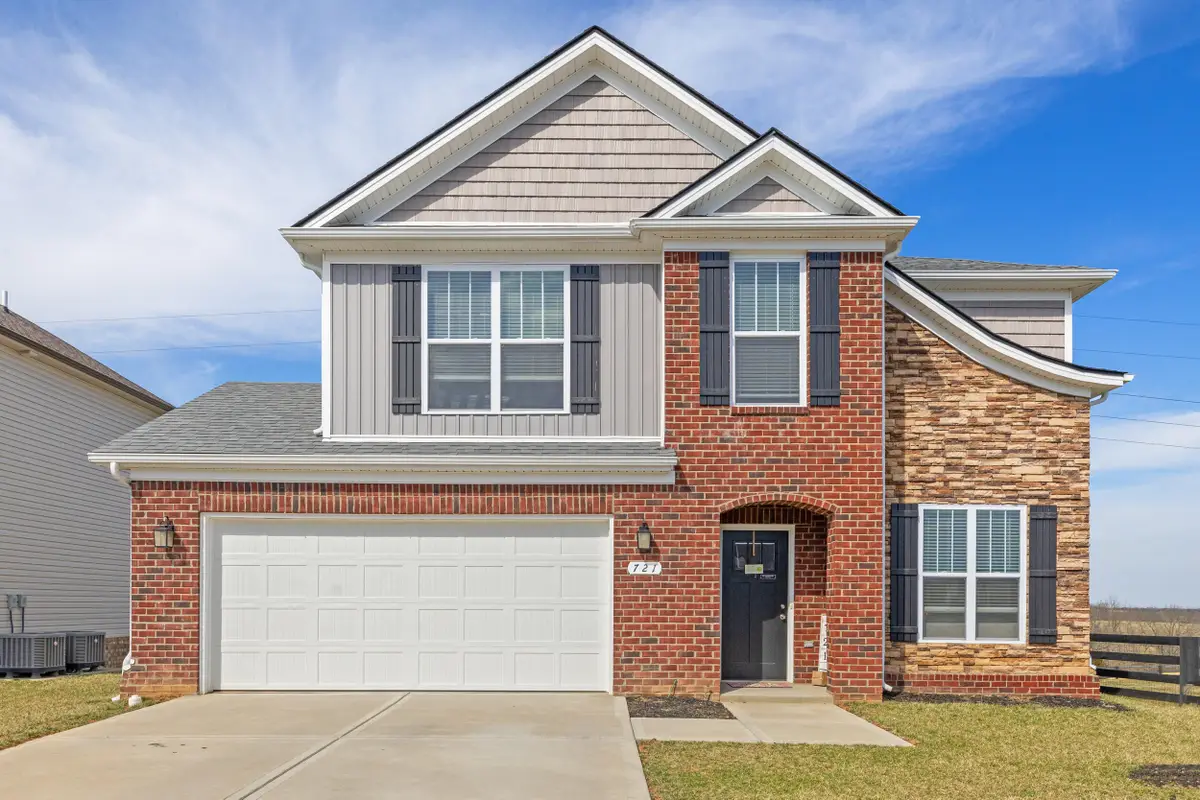
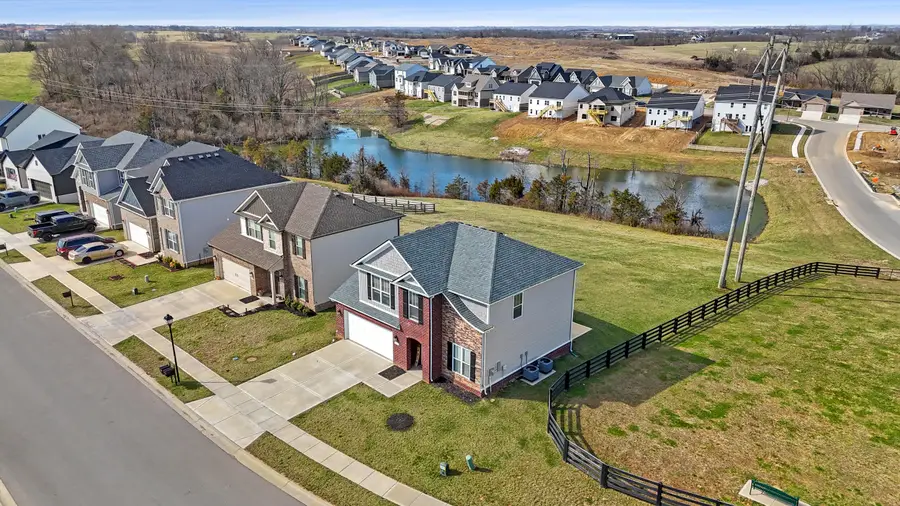
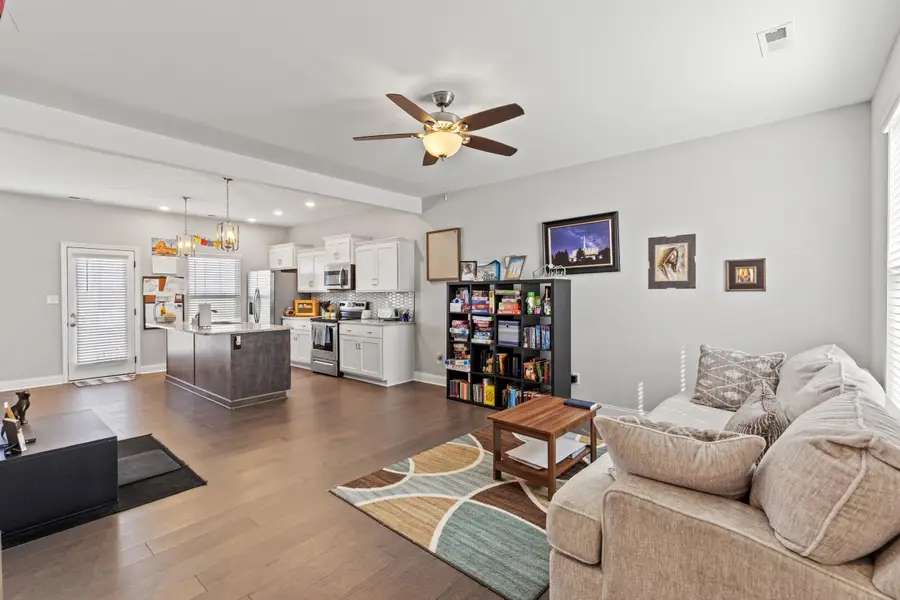
721 Shaker Drive,Richmond, KY 40475
$334,900
- 4 Beds
- 3 Baths
- 1,742 sq. ft.
- Single family
- Active
Listed by:jenny mateyoke
Office:keller williams legacy group
MLS#:25003863
Source:KY_LBAR
Price summary
- Price:$334,900
- Price per sq. ft.:$192.25
About this home
Beautiful 2-Story Home with Scenic Pond Views!
This stunning 2-year-old home offers the perfect blend of modern design and comfortable living. Located in a peaceful setting with a picturesque pond view, this home is move-in ready and designed for both relaxation and entertaining.
Step inside to an inviting open-concept layout, where the kitchen, dining, and great room flow seamlessly together. The kitchen is a chef's dream, featuring granite countertops, stylish cabinetry, and stainless steel appliances. Luxury vinyl plank flooring runs throughout the main areas, offering durability and easy maintenance.
The first floor also includes a convenient half bath and laundry room, adding to the home's practicality. Upstairs, the spacious primary suite boasts a private en-suite bath, providing a quiet retreat. Three additional guest bedrooms offer ample space, sharing a full bath.
Enjoy the peaceful pond view from your backyard, perfect for morning coffee or evening relaxation. With modern finishes and a functional layout, this home is a must-see! Schedule your private showing today!
Contact an agent
Home facts
- Year built:2023
- Listing Id #:25003863
- Added:157 day(s) ago
- Updated:August 15, 2025 at 03:43 PM
Rooms and interior
- Bedrooms:4
- Total bathrooms:3
- Full bathrooms:2
- Half bathrooms:1
- Living area:1,742 sq. ft.
Heating and cooling
- Cooling:Heat Pump
- Heating:Heat Pump
Structure and exterior
- Year built:2023
- Building area:1,742 sq. ft.
- Lot area:0.28 Acres
Schools
- High school:Madison Central
- Middle school:Clark-Moores
- Elementary school:Daniel Boone
Utilities
- Water:Public
- Sewer:Public Sewer
Finances and disclosures
- Price:$334,900
- Price per sq. ft.:$192.25
New listings near 721 Shaker Drive
- New
 $314,020Active4 beds 3 baths2,053 sq. ft.
$314,020Active4 beds 3 baths2,053 sq. ft.1040 Carriage Place Drive, Richmond, KY 40475
MLS# 25018276Listed by: HMS REAL ESTATE LLC - New
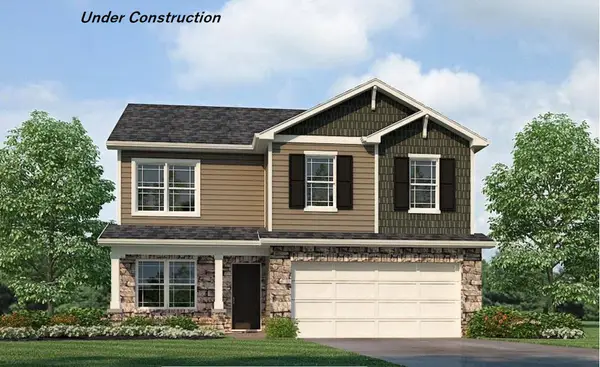 $340,600Active4 beds 3 baths2,053 sq. ft.
$340,600Active4 beds 3 baths2,053 sq. ft.1032 Carriage Place Drive, Richmond, KY 40475
MLS# 25018269Listed by: HMS REAL ESTATE LLC - New
 $364,534Active5 beds 3 baths2,600 sq. ft.
$364,534Active5 beds 3 baths2,600 sq. ft.2028 Coachman Drive, Richmond, KY 40475
MLS# 25018271Listed by: HMS REAL ESTATE LLC - New
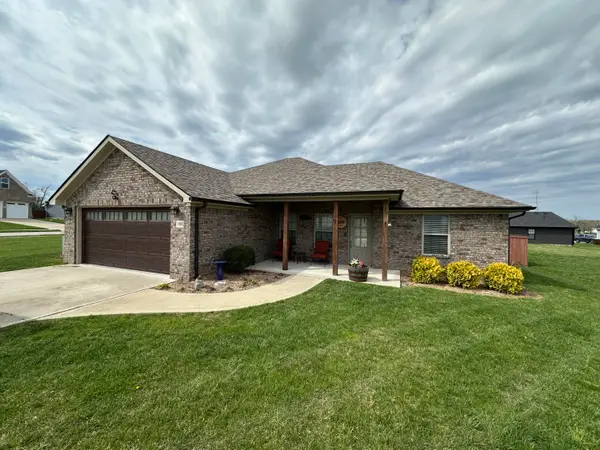 $279,900Active3 beds 2 baths1,340 sq. ft.
$279,900Active3 beds 2 baths1,340 sq. ft.308 Divine Drive, Richmond, KY 40475
MLS# 25018130Listed by: THE LOCAL AGENTS - New
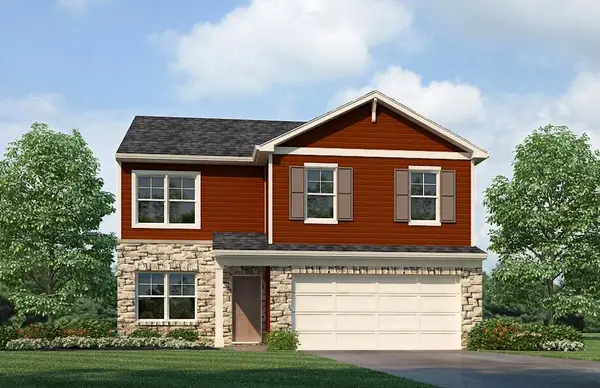 $342,665Active4 beds 3 baths2,053 sq. ft.
$342,665Active4 beds 3 baths2,053 sq. ft.1037 Carriage Place Drive, Richmond, KY 40475
MLS# 25018247Listed by: HMS REAL ESTATE LLC - New
 $205,000Active3 beds 2 baths1,920 sq. ft.
$205,000Active3 beds 2 baths1,920 sq. ft.335 North Madison Avenue, Richmond, KY 40475
MLS# 25017819Listed by: BERKSHIRE HATHAWAY HOMESERVICES FOSTER REALTORS - New
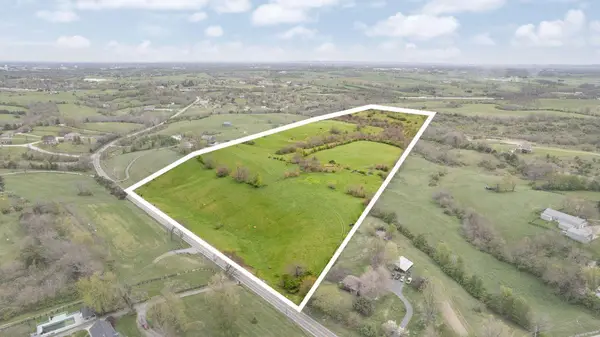 $699,900Active-- beds -- baths
$699,900Active-- beds -- baths999 Lancaster Rd Road, Richmond, KY 40475
MLS# 25018230Listed by: THE REAL ESTATE CO. - New
 $358,535Active5 beds 3 baths2,600 sq. ft.
$358,535Active5 beds 3 baths2,600 sq. ft.2028 Coachman Drive, Richmond, KY 40475
MLS# 25018237Listed by: HMS REAL ESTATE LLC - New
 $340,000Active3 beds 2 baths2,000 sq. ft.
$340,000Active3 beds 2 baths2,000 sq. ft.164 General Cleburne Drive, Richmond, KY 40475
MLS# 25018223Listed by: KELLER WILLIAMS LEGACY GROUP - New
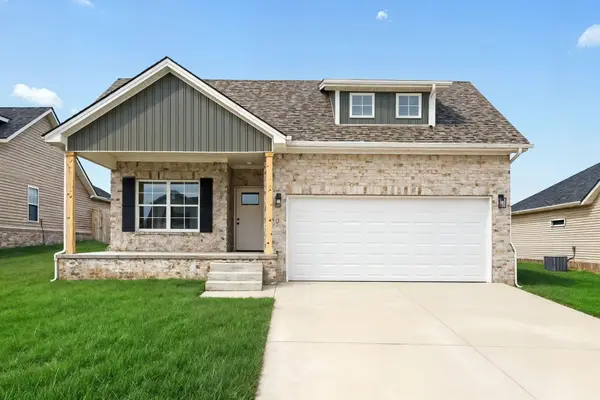 $339,000Active3 beds 2 baths1,388 sq. ft.
$339,000Active3 beds 2 baths1,388 sq. ft.1108 Mission Drive, Richmond, KY 40475
MLS# 25018188Listed by: KELLER WILLIAMS BLUEGRASS REALTY
