784 Yellowstone Trail, Richmond, KY 40475
Local realty services provided by:ERA Team Realtors
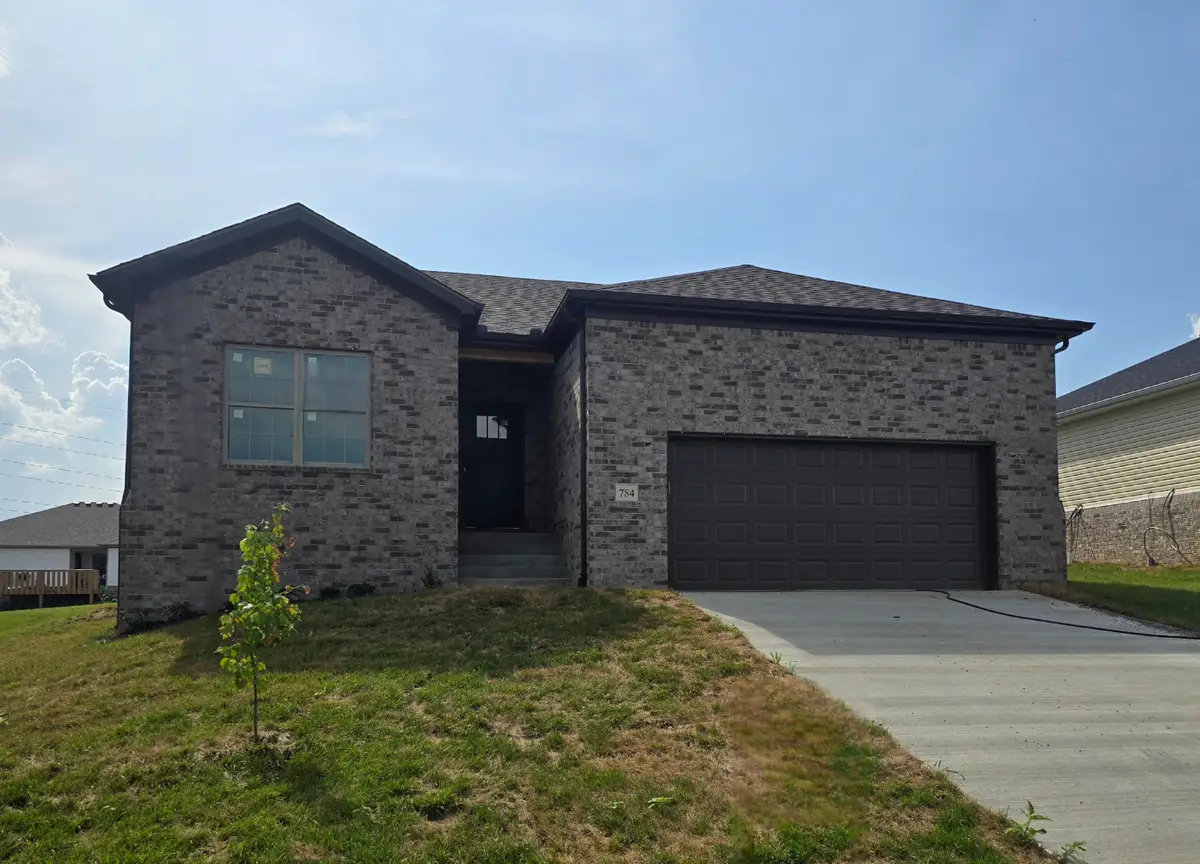
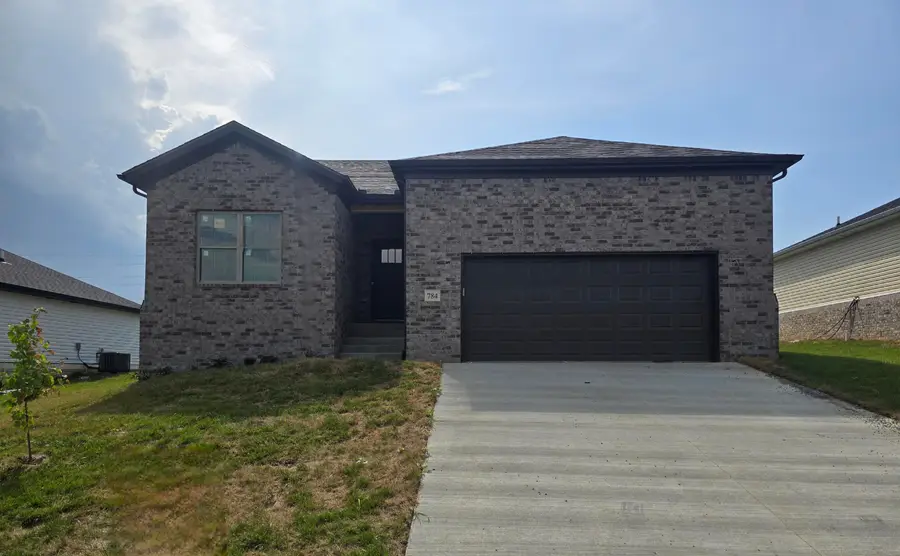
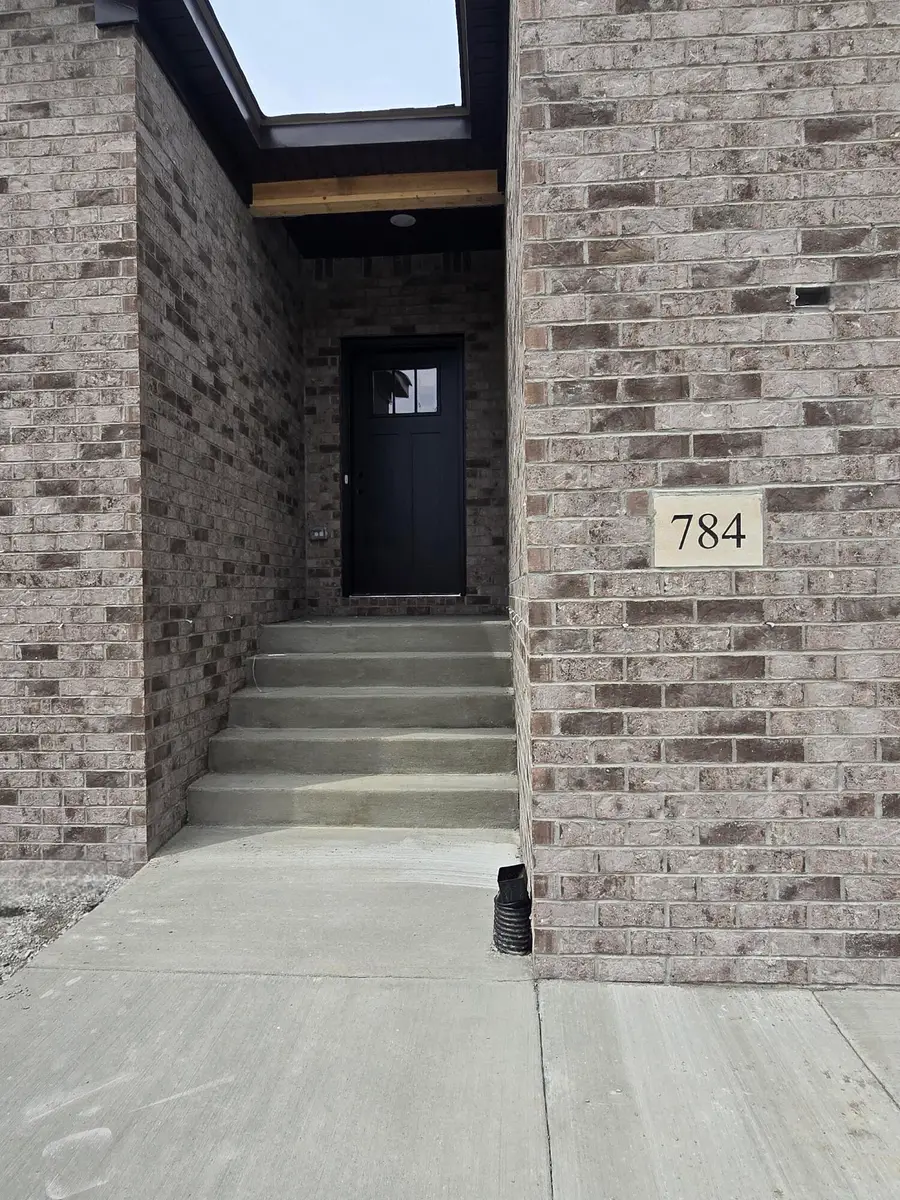
784 Yellowstone Trail,Richmond, KY 40475
$299,900
- 3 Beds
- 2 Baths
- 1,460 sq. ft.
- Single family
- Active
Listed by:dawn m anglin
Office:the real estate co.
MLS#:25006164
Source:KY_LBAR
Price summary
- Price:$299,900
- Price per sq. ft.:$205.41
About this home
This exquisite new 3-bedroom, 2-bathroom home in Parkview at Hanger Farm, Richmond, KY, offers a perfect blend of luxury and convenience. Ideally located near shops, eateries, and the interstate, this residence features modern elegance and practical design. Inside, you'll find an inviting entry foyer leading to an open floor plan with vaulted ceilings. The gourmet kitchen boasts granite countertops, stainless steel appliances, and a versatile island with sink for convenience. The primary bedroom is a tranquil retreat with high ceilings, a walk-in closet, and a spa-like bathroom with a custom tile shower with glass shower door and double sink vanity with a sleek granite top. The spacious utility room off the garage provides ample storage and organization. Enjoy the back patio perfect for entertaining or just to relax and unwind while enjoying a sunset. Don't miss your chance to experience stylish, comfortable living in Parkview at Hanger Farm! ****Builder is adding front load washer and dryer to home. Just an added bonus to this amazing new home!****
Contact an agent
Home facts
- Year built:2025
- Listing Id #:25006164
- Added:141 day(s) ago
- Updated:August 15, 2025 at 03:43 PM
Rooms and interior
- Bedrooms:3
- Total bathrooms:2
- Full bathrooms:2
- Living area:1,460 sq. ft.
Heating and cooling
- Cooling:Electric, Heat Pump
- Heating:Electric, Heat Pump
Structure and exterior
- Year built:2025
- Building area:1,460 sq. ft.
- Lot area:0.2 Acres
Schools
- High school:Madison Central
- Middle school:Madison Mid
- Elementary school:White Hall
Utilities
- Water:Public
- Sewer:Public Sewer
Finances and disclosures
- Price:$299,900
- Price per sq. ft.:$205.41
New listings near 784 Yellowstone Trail
- New
 $314,020Active4 beds 3 baths2,053 sq. ft.
$314,020Active4 beds 3 baths2,053 sq. ft.1040 Carriage Place Drive, Richmond, KY 40475
MLS# 25018276Listed by: HMS REAL ESTATE LLC - New
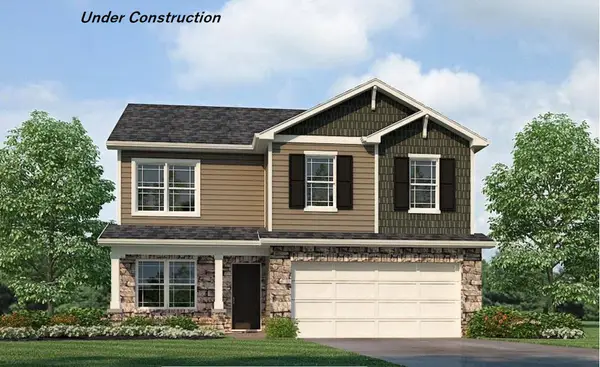 $340,600Active4 beds 3 baths2,053 sq. ft.
$340,600Active4 beds 3 baths2,053 sq. ft.1032 Carriage Place Drive, Richmond, KY 40475
MLS# 25018269Listed by: HMS REAL ESTATE LLC - New
 $364,534Active5 beds 3 baths2,600 sq. ft.
$364,534Active5 beds 3 baths2,600 sq. ft.2028 Coachman Drive, Richmond, KY 40475
MLS# 25018271Listed by: HMS REAL ESTATE LLC - New
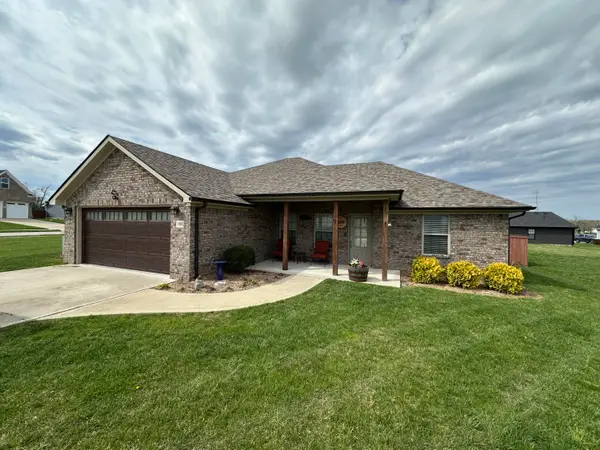 $279,900Active3 beds 2 baths1,340 sq. ft.
$279,900Active3 beds 2 baths1,340 sq. ft.308 Divine Drive, Richmond, KY 40475
MLS# 25018130Listed by: THE LOCAL AGENTS - New
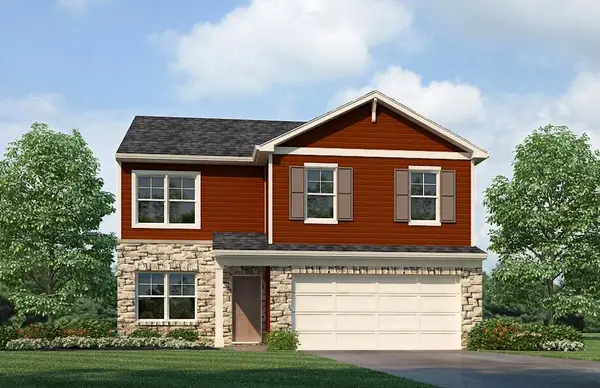 $342,665Active4 beds 3 baths2,053 sq. ft.
$342,665Active4 beds 3 baths2,053 sq. ft.1037 Carriage Place Drive, Richmond, KY 40475
MLS# 25018247Listed by: HMS REAL ESTATE LLC - New
 $205,000Active3 beds 2 baths1,920 sq. ft.
$205,000Active3 beds 2 baths1,920 sq. ft.335 North Madison Avenue, Richmond, KY 40475
MLS# 25017819Listed by: BERKSHIRE HATHAWAY HOMESERVICES FOSTER REALTORS - New
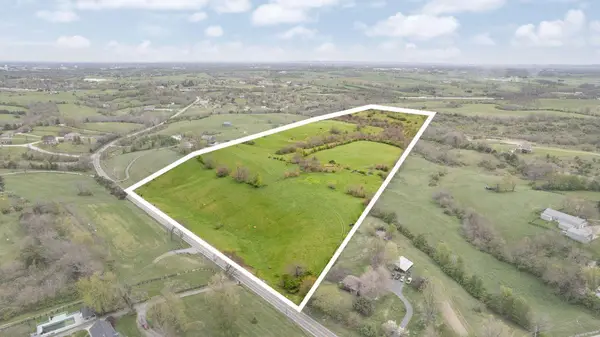 $699,900Active-- beds -- baths
$699,900Active-- beds -- baths999 Lancaster Rd Road, Richmond, KY 40475
MLS# 25018230Listed by: THE REAL ESTATE CO. - New
 $358,535Active5 beds 3 baths2,600 sq. ft.
$358,535Active5 beds 3 baths2,600 sq. ft.2028 Coachman Drive, Richmond, KY 40475
MLS# 25018237Listed by: HMS REAL ESTATE LLC - New
 $340,000Active3 beds 2 baths2,000 sq. ft.
$340,000Active3 beds 2 baths2,000 sq. ft.164 General Cleburne Drive, Richmond, KY 40475
MLS# 25018223Listed by: KELLER WILLIAMS LEGACY GROUP - New
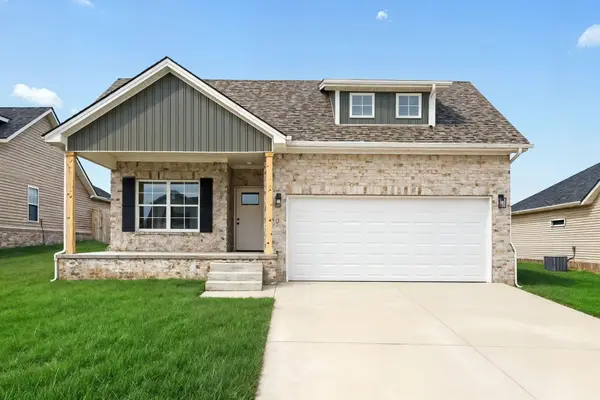 $339,000Active3 beds 2 baths1,388 sq. ft.
$339,000Active3 beds 2 baths1,388 sq. ft.1108 Mission Drive, Richmond, KY 40475
MLS# 25018188Listed by: KELLER WILLIAMS BLUEGRASS REALTY
