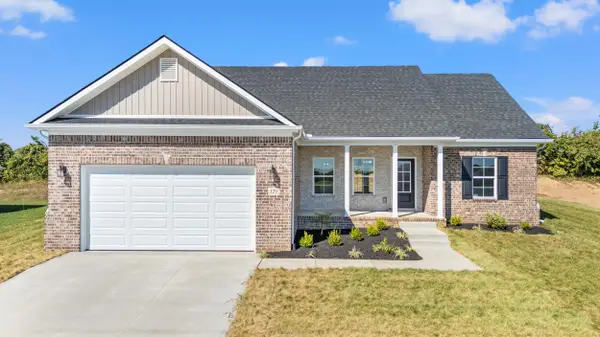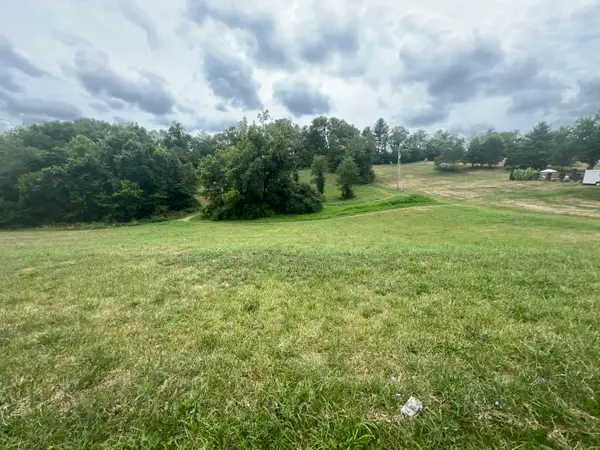801 Quail Hollow Drive, Richmond, KY 40475
Local realty services provided by:ERA Team Realtors
801 Quail Hollow Drive,Richmond, KY 40475
$744,900
- 4 Beds
- 4 Baths
- 2,785 sq. ft.
- Single family
- Pending
Listed by: ginger mccoy
Office: kentucky residential real estate, llc.
MLS#:25501825
Source:KY_LBAR
Price summary
- Price:$744,900
- Price per sq. ft.:$267.47
About this home
New Construction!! Gorgeous Transitional Style Home with Scenic Golf Course Views in Highly Desireable Boones Trace. This home features an Open-Concept Floor Plan with Main Floor Living & Plenty of Room for Entertaining. The First Floor features a Primary Suite, Formal Dining Room, Half Bath, Laundry Room, Stone Fireplace, Large Gourmet Kitchen, 12ft glass slider & a Covered Front & Back Porches. 2nd Floor features 3 Additional Large Bedrooms & 2 Full Baths. Finishes include Black Windows, Stone Countertops, Custom Cabinetry, Stainless Steel Appliances, Wide-plank Hardwood Flooring. Full Unfinished Basement houses a Utility Garage, 2nd 12ft Slider, & is Roughed-In for Full Bath. Home is HERS rated. This home is in the New Development within Boones Trace & Does not show up on GPS. Use 617 Imperial Lakes for GPS directions. Please follow listed directions. Agent is Affiliated with Builder
Contact an agent
Home facts
- Year built:2025
- Listing ID #:25501825
- Added:47 day(s) ago
- Updated:September 27, 2025 at 04:43 PM
Rooms and interior
- Bedrooms:4
- Total bathrooms:4
- Full bathrooms:3
- Half bathrooms:1
- Living area:2,785 sq. ft.
Heating and cooling
- Cooling:Electric
- Heating:Electric
Structure and exterior
- Year built:2025
- Building area:2,785 sq. ft.
- Lot area:0.5 Acres
Schools
- High school:Madison Central
- Middle school:Michael Caudill
- Elementary school:Boonesboro
Utilities
- Water:Public
- Sewer:Public Sewer
Finances and disclosures
- Price:$744,900
- Price per sq. ft.:$267.47
New listings near 801 Quail Hollow Drive
- New
 $489,900Active4 beds 3 baths2,479 sq. ft.
$489,900Active4 beds 3 baths2,479 sq. ft.112 Lake Point Drive, Richmond, KY 40475
MLS# 25505323Listed by: KELLER WILLIAMS LEGACY GROUP - New
 $339,900Active3 beds 3 baths2,260 sq. ft.
$339,900Active3 beds 3 baths2,260 sq. ft.318 Kayray Circle, Richmond, KY 40475
MLS# 25505503Listed by: PREMIER PROPERTY CONSULTANTS - New
 $479,900Active4 beds 3 baths2,532 sq. ft.
$479,900Active4 beds 3 baths2,532 sq. ft.2021 River Cir Drive, Richmond, KY 40475
MLS# 25505509Listed by: RO&CO REAL ESTATE - New
 $330,000Active3 beds 2 baths1,480 sq. ft.
$330,000Active3 beds 2 baths1,480 sq. ft.538 Chickasaw Drive, Richmond, KY 40475
MLS# 25505501Listed by: PREMIER PROPERTY CONSULTANTS - New
 $325,000Active3 beds 3 baths2,091 sq. ft.
$325,000Active3 beds 3 baths2,091 sq. ft.354 Reynolds Drive, Richmond, KY 40475
MLS# 25505467Listed by: RE/MAX ELITE REALTY - New
 $354,900Active3 beds 2 baths1,455 sq. ft.
$354,900Active3 beds 2 baths1,455 sq. ft.869 Denali Drive, Richmond, KY 40475
MLS# 25505438Listed by: KELLER WILLIAMS LEGACY GROUP - New
 $67,500Active0.39 Acres
$67,500Active0.39 Acres304 Prestwick Circle #149, Richmond, KY 40475
MLS# 25505460Listed by: KELLER WILLIAMS COMMONWEALTH - New
 $550,000Active5 beds 4 baths4,822 sq. ft.
$550,000Active5 beds 4 baths4,822 sq. ft.134 General Nelson Drive, Richmond, KY 40475
MLS# 25505443Listed by: WEICHERT REALTORS - FORD BROTHERS - New
 $319,999Active3 beds 2 baths1,458 sq. ft.
$319,999Active3 beds 2 baths1,458 sq. ft.129 Candy Apple Lane, Richmond, KY 40475
MLS# 25505388Listed by: BLUEGRASS PROPERTIES GROUP - New
 $62,500Active1.33 Acres
$62,500Active1.33 Acres6 Sundae Drive, Richmond, KY 40475
MLS# 25505329Listed by: THE REAL ESTATE CO.
