212 Park Lakes Drive, Richmond, KY 40475
Local realty services provided by:ERA Team Realtors
212 Park Lakes Drive,Richmond, KY 40475
$419,900
- 4 Beds
- 3 Baths
- 2,677 sq. ft.
- Single family
- Pending
Upcoming open houses
- Sun, Sep 2101:00 pm - 03:00 pm
Listed by:robin s jones
Office:keller williams legacy group
MLS#:25501369
Source:KY_LBAR
Price summary
- Price:$419,900
- Price per sq. ft.:$156.85
About this home
Tucked away in the popular and convenient Highland Lakes neighborhood, this 4BR/2.5BA home sits next to Gibson Bay's incredible recreation area—featuring an 18-hole golf course, par-3 course, sports fields, walking trails, waterpark, pickleball courts, a nature preserve, and a community lake. Perfect for those who love an active lifestyle with low-maintenance living. Inside, the home has been beautifully maintained and tastefully updated. Soaring ceilings and hardwood floors create a welcoming feel, while the two-story great room w/gas fireplace opens to a spacious kitchen complete with stainless steel appliances, quartz counter tops, and a large breakfast area. Step right out to the screened-in patio—likely to become your favorite spot to relax, unwind, or entertain. Formal dining space is perfect for gatherings and holidays. The main level primary suite features a luxurious, updated BA w/tile shower, soaker tub and heater floors. A guest 1/2BA & convenient laundry room round out the main level. Upstairs, you'll find 3 additional BR's and a fully renovated BA. The 4th BR could easily serve as a home office or den. Additional highlights include a two-car garage, all appliances (including washer and dryer), and a backyard that's perfect for pets or play. With such a convenient location and move-in ready updates, this one has it all.
Contact an agent
Home facts
- Year built:1999
- Listing ID #:25501369
- Added:1 day(s) ago
- Updated:September 20, 2025 at 07:38 PM
Rooms and interior
- Bedrooms:4
- Total bathrooms:3
- Full bathrooms:2
- Half bathrooms:1
- Living area:2,677 sq. ft.
Heating and cooling
- Cooling:Electric, Zoned
- Heating:Forced Air, Natural Gas, Zoned
Structure and exterior
- Year built:1999
- Building area:2,677 sq. ft.
- Lot area:0.24 Acres
Schools
- High school:Madison Central
- Middle school:Clark-Moores
- Elementary school:Daniel Boone
Utilities
- Water:Public
- Sewer:Public Sewer
Finances and disclosures
- Price:$419,900
- Price per sq. ft.:$156.85
New listings near 212 Park Lakes Drive
- New
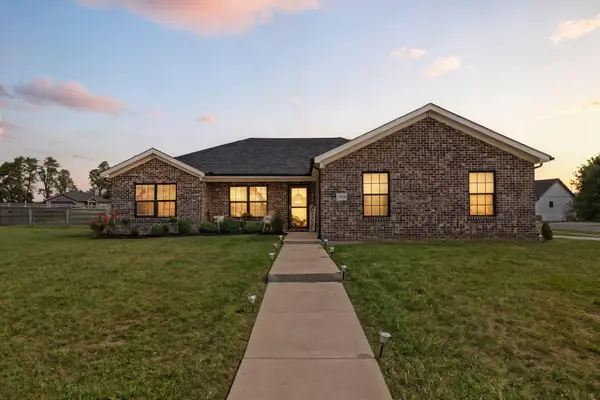 Listed by ERA$321,000Active3 beds 2 baths1,430 sq. ft.
Listed by ERA$321,000Active3 beds 2 baths1,430 sq. ft.4000 Hollyhock Lane, Richmond, KY 40475
MLS# 25501862Listed by: ERA SELECT REAL ESTATE - New
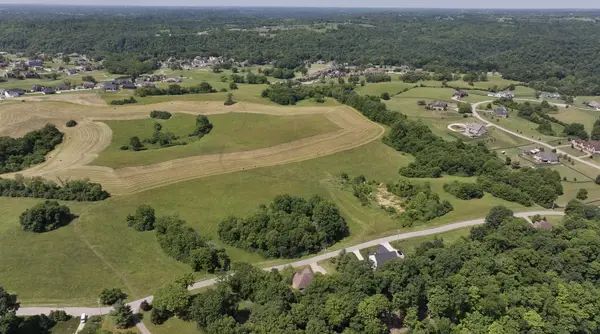 $2,284,700Active-- beds -- baths
$2,284,700Active-- beds -- bathsFarmTract #2 Avawam Drive, Richmond, KY 40475
MLS# 25501818Listed by: KELLER WILLIAMS COMMONWEALTH - New
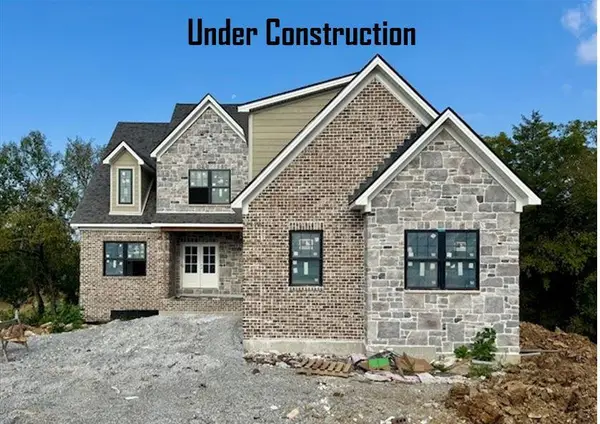 $744,900Active4 beds 4 baths2,785 sq. ft.
$744,900Active4 beds 4 baths2,785 sq. ft.801 Quail Hollow Drive, Richmond, KY 40475
MLS# 25501825Listed by: KENTUCKY RESIDENTIAL REAL ESTATE, LLC - New
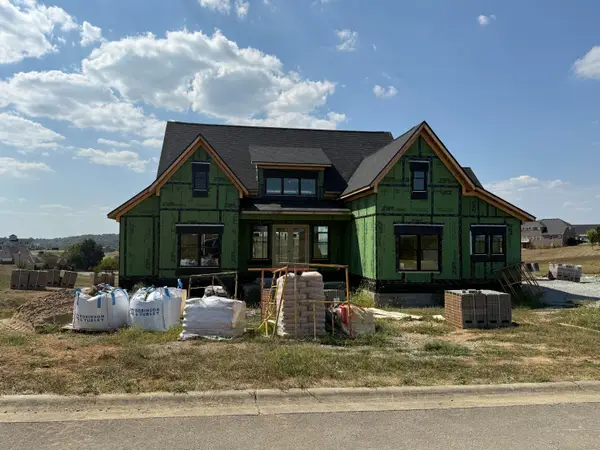 $700,000Active4 beds 3 baths2,574 sq. ft.
$700,000Active4 beds 3 baths2,574 sq. ft.105 Bull Run Trail, Richmond, KY 40475
MLS# 25501814Listed by: KELLER WILLIAMS COMMONWEALTH - New
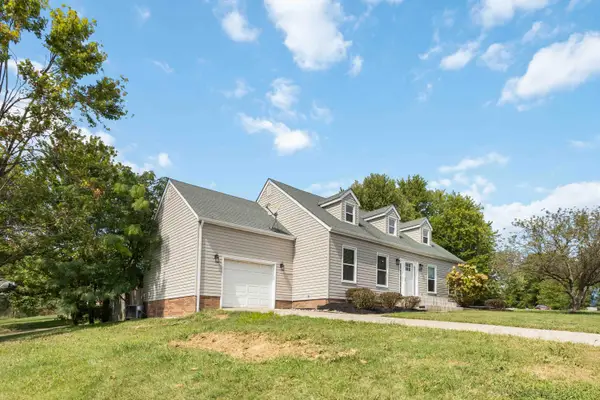 $350,000Active4 beds 3 baths2,470 sq. ft.
$350,000Active4 beds 3 baths2,470 sq. ft.2016 Greentree Drive, Richmond, KY 40475
MLS# 25501717Listed by: KELLER WILLIAMS BLUEGRASS REALTY - New
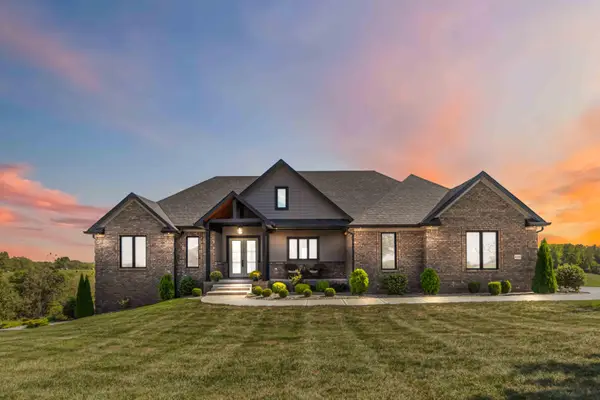 Listed by ERA$1,125,000Active4 beds 4 baths4,758 sq. ft.
Listed by ERA$1,125,000Active4 beds 4 baths4,758 sq. ft.4160 Equestrian Way, Richmond, KY 40475
MLS# 25501771Listed by: ERA SELECT REAL ESTATE - New
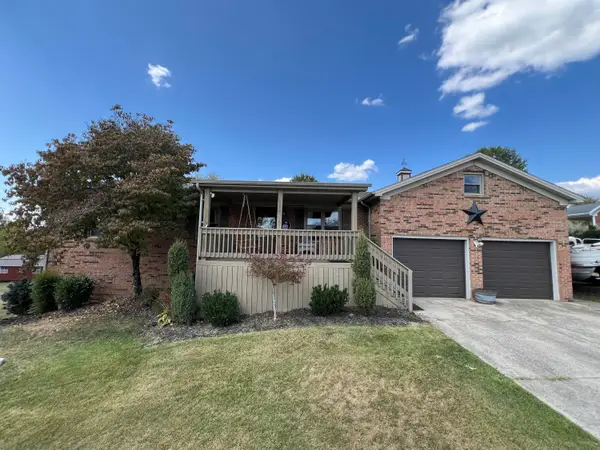 $334,900Active4 beds 2 baths1,981 sq. ft.
$334,900Active4 beds 2 baths1,981 sq. ft.229 Cawood Court, Richmond, KY 40475
MLS# 25501748Listed by: FREEDOM REALTY & PROPERTY MANAGEMENT - Open Sun, 2 to 4pmNew
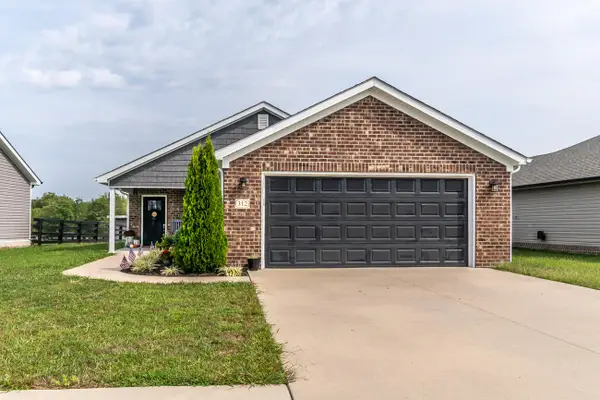 $304,900Active3 beds 2 baths1,673 sq. ft.
$304,900Active3 beds 2 baths1,673 sq. ft.312 Memory Lane, Richmond, KY 40475
MLS# 25501721Listed by: KELLER WILLIAMS COMMONWEALTH - New
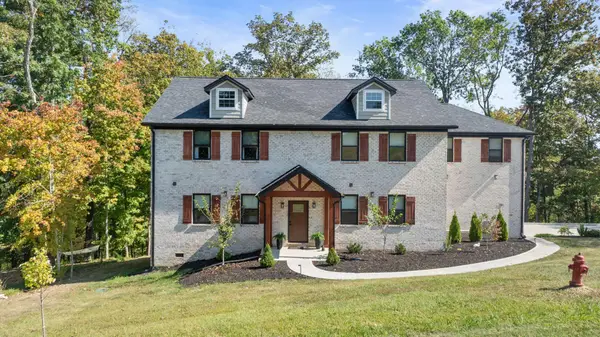 $679,900Active4 beds 5 baths3,416 sq. ft.
$679,900Active4 beds 5 baths3,416 sq. ft.200 Avawam Drive, Richmond, KY 40475
MLS# 25501728Listed by: RECTOR HAYDEN REALTORS
